- Sign In or Register
- RVs for Sale
- Research RVs
- Search Alerts
- My Listings
- Account Settings
- Dealer Advertising
- 36 Ft Travel Trailer

36 Ft Travel Trailer RVs for sale
1-15 of 871
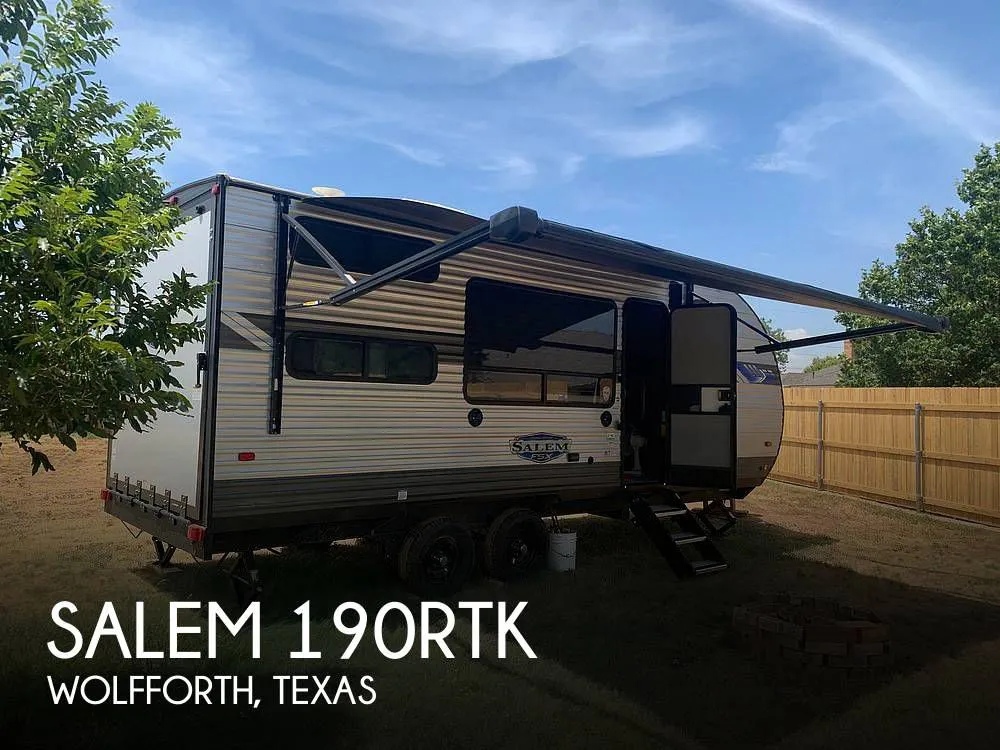
2023 Forest River Salem 190RTK
Wolfforth, Texas
Make Forest River Salem
Model 190RTK
Category Travel Trailer
Posted 1 Month Ago
Barely used, this trailer hasn't even had any water in the tanks. The seller added a flat-panel TV. The awning has a tiny slit around the door area. It's less than an inch long. The patio deck goes down as a ramp, allowing you to drive your toys onto and into the trailer, and is in good condition. Stock #360424 Nice 2023 Salem 190RTK! Lightweight Toy Hauler! Barely used! This 2023 Salem 190RTK toy hauler offers ample space for off-road gear and comfortable living at the campsite. Loading your toys is a breeze with the 3,000 lb. ramp door, while the 1,500 lb. tie-downs ensure their secure placement. The Cargo Area Length is 10.33 ft. (124 in.), with a width of 5.83 ft. (70 in.) and a height of 6.5 ft. (78 in.). The 1,500 lb. patio deck is a wonderful spot for socializing, and the two-burner cooktop keeps you well-fed. The 11 cu. Ft. frost-free refrigerator preserves your perishables. Sleeping arrangements are cozy, with two 30" x 72" sofa sleepers and a front 60" x 74" queen bed featuring a shelf and wardrobe. Everyone's electronic needs are met with a USB charger and 110V outlet. The RV also offers the convenience of Bluetooth Audio and Wi-Fi-capable. There is a roof-mounted solar panel to keep things up and running while dry camping. All the gang can refresh in the morning under the skylight-lit 36" x 24" shower. This Salem FSX travel trailer/toy hauler is well-equipped, lightweight, and easy to tow, catering to novice and experienced campers. This Toy Hauler is manufactured with a durable SuperFlex one-piece roof, a powder-coated I-beam frame, and an aerodynamic front radius profile to reduce wind resistance. The panoramic windows provide stunning views and fresh airflow. A diamond plate front rock guard protects road debris, and Tuffcoat scratch-resistant exterior paint maintains the unit's appearance. The Best-In-Class package features an enclosed underbelly for year-round protection, an XL folding grab assist handle for safe entry and exit, and an upgraded appliance package for top-notch meals. Reason for selling is not using enough.
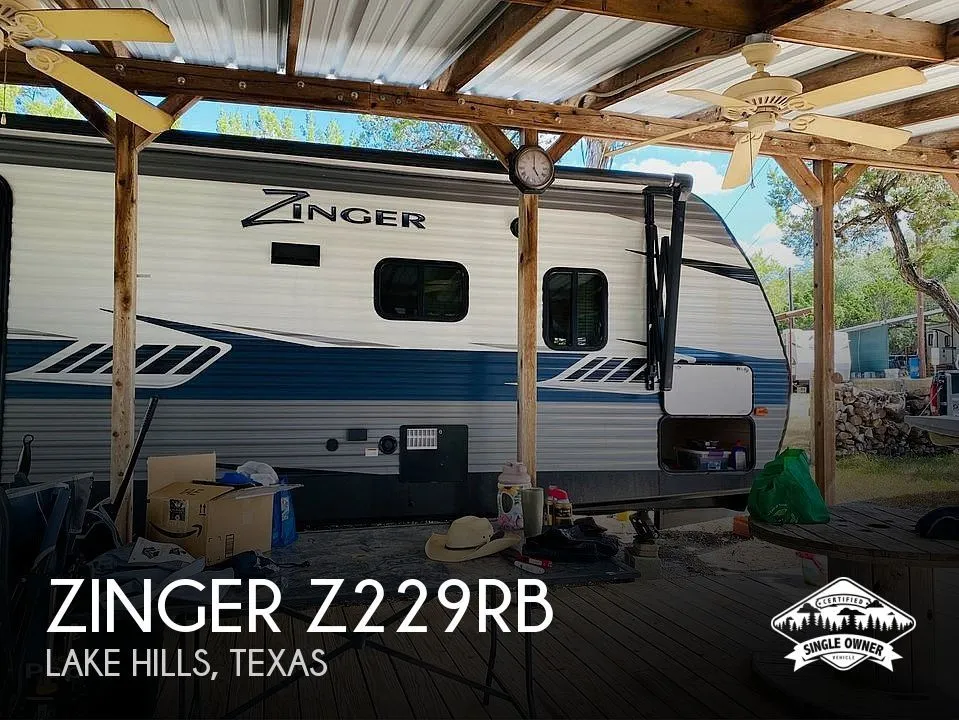
2018 CrossRoads Zinger Z229RB
Pipe Creek, Texas
Make CrossRoads Zinger
Model Z229RB
This is a One- owner travel trailer that is pet free and smoke free. Due to the light weight of this model, a 1/2 ton truck could be used to easily handle towing it. This is a 2018 well-maintained camper, and according to its owner, there have been no major maintenance issues needed. The seller has provided the information and pictures. It is a smoke-free unit. Of course, we always recommend that any buyer inspect the unit or have it independently surveyed to confirm the unit's condition before the purchase. Stock #318744 Great condition, single owner, 1 slide and much more! ********************** CERTIFIED SINGLE OWNER ********************** 2018 Crossroads Zinger Z229RB travel trailer with a front queen bed, single entry, rear full bathroom, and kitchen. The queen bed headboard is all the way to the front, with overhead storage above it. The kitchen appliances are on the same side with a double stainless sink, three burner stove, and two-door fridge on the opposite wall. The dinette table is a 41' x 47' U-shaped dinette. The private bathroom has a vanity in the corner with a medicine cabinet, toilet, and a 30' by 36" walk-in shower. Outside you can get out of the sun under your 18ft awning. It is lightweight and can be towed with a half-ton truck or SUV. This is your chance to hit the road and make unforgettable family memories in this 2018 Zinger Z229RB. Reason for selling is no time to use the rv.
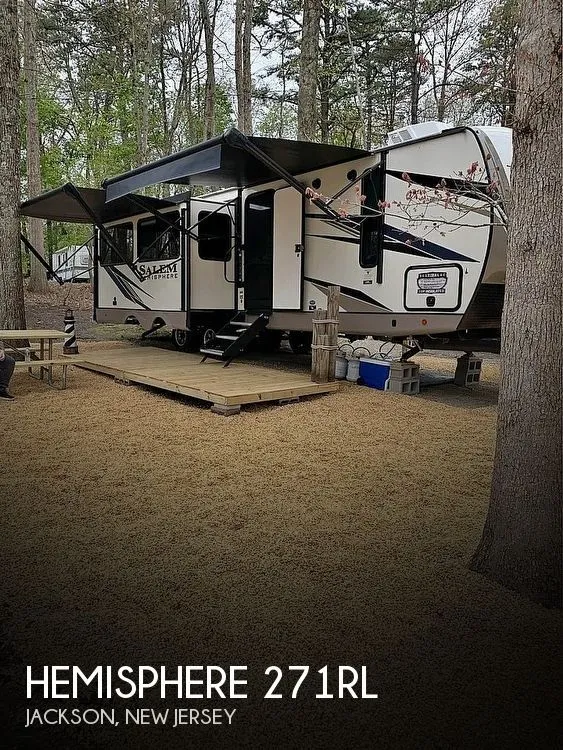
2022 Forest River Hemisphere 271RL
Cream Ridge, New Jersey
Make Forest River Hemisphere
Model 271RL
2022 Hemisphere 271RL by Forest River is in a "like new" condition. Exterior and interior are well conditioned. No issues with any of the mechanical workings or features in the living spaces. - Per the Seller Stock #325985 Lightly used 2022 Hemisphere Travel Trailer, Great Features & Amenities 2022 Forest River Salem Hemisphere 271 RL Travel Trailer. The owners are moving so this is your opportunity to get into a comfortable, clean and like new travel trailer. Right from the start you'll see what a head turner this trailer is with the two tone painted fiberglass cap. Extra large storage on the exterior - Enclosed underbelly with 12V heating pads. Note the contemporary Euro style oak cabinetry - saddle color with black matte hardware. Step into a huge living space. You'll love the island kitchen which keeps you in the middle of all the activity. The residential refrigerator is 10 cu.ft (12V) triple burner stovetop. micro/convection oven and a large hutch style cabinet. The living space has a comfy couch (sleeps two) and theater seating to enjoy the 50" flat screen TV. Cozy up to the fireplace on those chilly nights. The dinette is nestled adjacent to the theater seating -with LED lighting. Two straight back chairs and a bench seat. Enjoy great views and a lot of natural light from three panoramic windows. Making your way to the other end of the unit is a generous sized bathroom with a large shower stall (30 X 36) porcelain toilet and vanity with plenty of cabinets for your linens. The bathroom is also accessed from the master bedroom. Enjoy a good night's sleep in the queen bed (60 X 80) The bedroom has windows on either side of the unit to enjoy cross ventilation. There is an outlet for a USB and CPAP. The exterior offers a large pass through storage. Enclosed underbelly with 12V heating pads. Two generous awnings- 12' and 10' - so you can sit outside and enjoy watching a movie under the stars. Other amenities include outside shower, prepped for solar and shaded pet tether with security hook. Forest River is one of the more popular RV and Trailer manufacturers. A name to trust. Enjoy all the amenities of high end premium units and keep it easy on your wallet. Plenty of space for the family for those days when you're hanging out at the RV park. Reason for selling is moving and must sell.
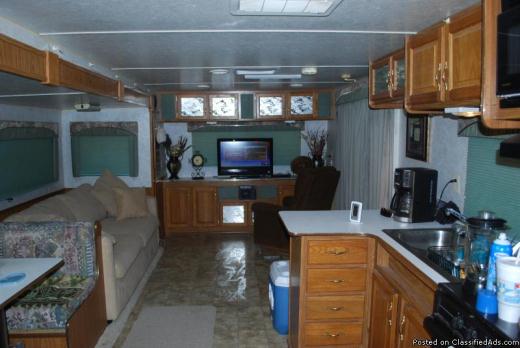
36 ft travel trailer
Nuevo, California
Posted Over 1 Month
1998 Dutchman travel trailer with 2 slide outs, very roomy inside, new queen size sofa sleeper, new queen pillowtop mattress in bedroom, mirrored closet doors, new awning, all new vent covers on roof, replaced this summer. Lots of storage closets, located at Big Bend Resort, Parker Dam CA Call or txt 951-443-7880
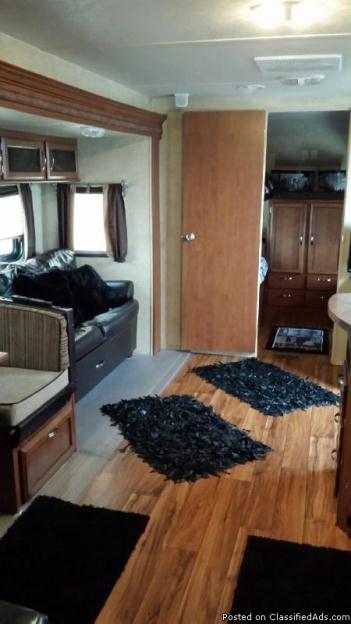
2015 wildwood travel trailer 36 ft
Houston, Texas
2015 wildwood trailer 36 ft fully self contained,2slide outs ,2bedroom with private rear walk around bed,front set power jacks and rear set power jacks ,central air ,power awning ,deluxe interior with upgraded flooring and furniture $19,800.please call 815-579-1636

2013 36ft. Travel Trailer by Desgin
New Braunfels, Texas
2013 26ft. Travel Trailer by Design. Large living room Super Slideout with Hide-a-bed and dinette. Rear queen sized slideout with walk around bed, sleeps 6. Fully self contained, central air and heat, 2nd air in bedrrom. Rollout awning, washer and dryer. Large spacious bathroom with large sunken tub snd shower. Fully equipped kitchen with microwave and deep oven, 2 door fridge. Asking 27,750 O.B.O Will Deliver and Setup! Call anytime (703)-869-7239
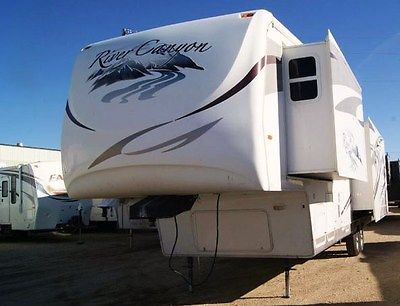
2008 Travel Supreme River Canyon 36SATSO, 37ft Luxury Fifth Wheel, Triple Slide
Las Vegas, Nevada
Make Travel Supreme
Model River Canyon Series 36 SATSO
Make: 2008 Travel Supreme Fifth Wheel Trailer Model: River Canyon Series 36 SATSO 37 feet long Triple Slides DRY WEIGHT11,500 lbs. GROSS VEHICLE WT RATING (GVWR)14,500 lbs. GROSS AXLE WT RATING (GAWR)6,000 lbs. HITCH WEIGHT1,800 lbs. OVERALL LENGTH36 ft. 2 in. EXTERIOR HEIGHT13 ft. 3 in. WHEEL/TIRE SIZE16 in. radial tires and heavy-duty 8-lug wheels EXTERIOR STORAGEYes AWNINGSA&E 8500 Deluxe exterior side awning OPERATIONAL FRESH WATER CAPACITY62 gal. GRAY WATER CAPACITY58 gal. BLACK WATER CAPACITY58 gal. FURNACE BTU RATING35,000 auto ignition furnace PROPANE TANK CAPACITY(2) 30 lb. LP bottles with auto changeover LEVELING JACKSElectric landing gear jacks with rear stabilizer jacks This is a bank repo, comes with clean history and title. Rear bumper has two cracks (please, see the picture). Tires and batteries are good to go. Clean in and out. Book value is over 35K. Taking reasonable offers and partial trades. Call: (702) 771-1010
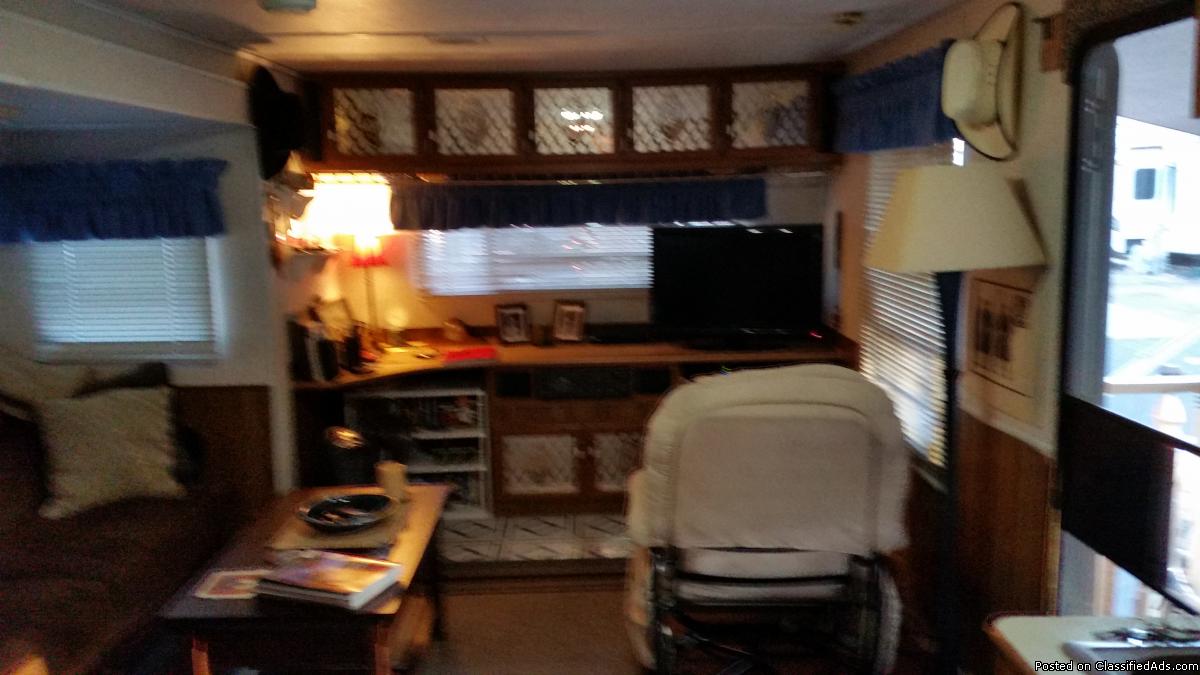
travel trailer
Hemet, California
1994 DUTCHMAN CLASSIC TRAVEL TRAILER,36FT,LARGE POP OUT,GREAT SHAPE IN AND OUT.LOTS OF EXTRAS..5,600.00 ARE BEST OFFER

2015 Riverside Travel Trailer 30 LOFTK New *WARRANTY*
Jacksonville, Florida
Make Riverside Travel Trailer
Model 30 LOFTK *BRAND NEW* WARRANTY* 2 BDRMS
Category Travel Trailers
Listing by Auction123.com copyright Auction123, Inc. Florida RVs - 7097 Rampart Road Jacksonville, FL 32244 - 904-783-7676About 2015 RIVERSIDE TRAVEL TRAILER LOFT 31FT 2 BEDROOMS! SLEEPS 8 BRAND NEW WITH WARRANTY! FINANCING AVAILABLE! OUTSIDE KITCHEN WITH GRILL-FRIDGE-SINK AREA 13.5 BTU ROOF AC POWER AWNING DIAMOND PLATE FRONT STONE GUARD COUCH- FOLD OUT BED DINETTE BOOTH FOLDS TO BED STOVE WITH OVEN 2 WAY FRIDGE MICROWAVE OVEN BUILT IN STEREO CEILING FAN STAIRS TO LOFT- SLEEPS 3 LARGE BATHROOM PASS THRU STORAGE AND MORE….. ANY QUESTIONS PLEASE EMAIL OR CALL FLORIDA RVS 904-783-767615 Riverside Travel Trailer 30 LOFTK 31ft *Brand New*Low Overhead = Low Prices! Click here for an XL view of the above Image PrevNext 1 2 3 4 5 6 7 8 9 10 11 12 13 14 15 16 17 18 19 20 21 22 23 24 25 26 27 28 29 30 31 32 33 34 35 36 37 38 39 40 41 42 43 44 45 46 47 48 49 50 51 52 DescriptionBasic InformationDry Weight: 7090Type: Travel TrailerMileage: 0Sleeping Capacity: 6Length (Feet): 31Title: ClearConstruction Body Material: AluminumSidewall Construction: AluminumCondition: NewVIN: 521BT3325FP016079Model: 30 LOFTK *BRAND NEW* WARRANTY* 2 BDRMSMake: Riverside Travel TrailerYear: 2015ConvenienceLeveling Jacks Included: OptionalCargo / StoragePass-Thru StorageSpecificationsHeight (closed) (ft): 126InteriorInterior Color: MochaEntertainmentAM/FM StereoBedroom / BathInside ShowerVanityBedding Size: QueenComfortAir Conditioners (Quantity): 2Slide-Outs & AwningsSlide Outs: 1Awnings: 1Patio Awning: 10 - 12Power Patio AwningKitchenDinette: BoothRefrigerator/Freezer: Refrigerator w/o Ice MakerMicrowave OvenOven / StoveSecure Online Credit Application Form Applying for a vehicle loan online is one of the quickest and easiest application methods. Our secure online application form is easy to complete, all you need are a few personal and employment details. Click here to get started. Contact Secure preapproval online- https://www.netfinanceinc.com/rv/apps/rv-financing-1.php?pa=1&refer= RV FINANCING AVAILABLE- APPLY ONLINE HERE! https://excelcredit.com/rvapplication.asp OR CLICK ON PHOTO BELOW! Florida RVs 7097 Rampart Road Jacksonville, Florida 32244Ask for:SALESOffice 9-6 EST:904-783-7676After Hours:904-613-5322Email: Email SellerDirections Florida RVs 7097 Rampart Road Jacksonville, Florida 32244 Click for Driving Directions Ask For:SALESOffice 9-6 EST:904-783-7676After Hours:904-613-5322 Email: Email SellerHours of Operation (EST):Mon-Sat- Closed Sundays09:00am-06:00pmEmail SellerEmail to FriendComplete and submit the form below to send a message to our dedicated sales team.* First Name:* Last Name:* Email:* Phone: Ext. Preferred Method:PhoneEmailMessage:Complete and submit the form below to send a link and your message to a friend.First Name:Last Name:* Your email:* Friend's email:We won't use this information for promotional purposes or disclose it to a third party.Message:TermsIf you bid on this item you are entering a binding contract and have agreed to our disclaimer. This vehicle is available for inspection prior to auction end. All vehicles are used most like trade ins or repos and with any used vehicle it may or may not have chips, scratches, dings, dents, cracks, delamination previous leaks, fading or other imperfections from normal use, look at pictures closely or ask questions. We will always try to describe our vehicles to the best of our ability. We do visual inspections only. We do not do mechanical inspections. Most of our units are driven 200-300 miles. If we come across something that does not work we repair it or list it in our ads as not working. Seller (Florida RVS) assumes no responsibility for any repairs, regardless of any oral statements about the vehicle. We do not guarantee life of tires. Be prepared to purchase new tires if needed. Please inspect and make a decision if the tires will perform as needed for the trip home when you arrive, we will not replace or repair any tires after it has left our lot. We are not set up to work on dash a/c’s, Most dash airs need recharged/repaired due to "set up time". May be missing compartment/hatch door keys, door lock keys, owner manuals, floor mats, and navigation disks (if applicable), etc. This is a used vehicle. We do not know the full history of this unit. Do not assume this unit is in perfect condition, it is not new, even if the previous owners have taken excellent care of this unit it still would not be in new/perfect condition. We reserve the right to end the listing if the vehicle is no longer available for sale. Any descriptions or representations are for identification purposes only and are not to be construed as a warranty of any type. It is the responsibility of the buyer to thoroughly inspect the vehicle, and to have satisfied himself or herself as to the condition and value based upon that judgment solely before auction end. We are not reponsible for anything that "breaksdown" after the unit leaves our lot. We do visual inspections only. We do not do mechanical inspections. This is Ebay, prices are cheap, you are not paying retail, Florida RVs is a small low overhead business, No fancy salesmen here. We have been in the "RV business" over 10 years, We will do our best to make every buyer a "happy camper". I have now described this RV as not being in good condition even if it is to protect myself, because we can and will not be responsible for any repairs after this unit leaves our lot. We will do a walk thru on every unit so you can see that everything works before you leave our lot. We do not reimburse any driving/flying cost for "traveling" customers that bid and not purchase. Sorry for the long disclaimer, I am trying to stress we are selling USED (not new) Recreational vehicles that will/may need repairs or updates and does not come with any warranties. Please inspect unit in person before bidding. We are located at 7097 Rampart Rd, Jacksonville, Florida 32244 Exit# 12 off of I-295, office hours are Mon-Fri 9-6 Sat 10-4 EST CLOSED SUNDAYS Terms of sale Please arrange pick up dates during business hours. Mon-Sat 10-4pm EST....We are closed on Sundays. if after hours additional fee ($150) will apply. Please notify us of pick up date so unit can be powered up (fridge, roof airs,etc) and ready to go thru when you arrive. Deposits: Non-refundable $1,000 deposit due within 24 hours of auction end by paypal,credit card, bankwire transfer, or money order (CALL US IF YOU ARE MAILING PAYMENT). Balance due within 7 days of the auction end. We accept paypal and credit cards for deposit only. Balance will have to be paid with cash, bankwire transfer or cashiers check. Personal or Business Checks will not be accepted. Title will be mailed within 7-10 days after payment clears. BUY IT NOW REQUIRES IMMEDIATE Non-refundable $1,000 DEPOSIT. Sales Tax and fees: $250.00 doc fee applies to all buyers. Fla is a "reciprocating" state, meaning tax you pay in Fla will BE LIKE PAYING TAXES in your state of residence, up to 6%. You will be given an affidavit of tax paid. If you reside outside the United States you do not have to pay FL sales tax if you are not registering in the United States but you WILL NOT be entitled to a temporary tag. If the vehicle is delivered or shipped, you do not have to pay sales tax. Please visit http://dor.myflorida.com/dor/tips/tip03a01-11.html to see your state tax and if credit is allowed. Florida buyers: 6% sales tax, surtax, Tag and title fees apply. Canadian or Overseas: Unit will have to be paid in full and cleared (1 to 2 days) before pick up/delivery , You will need the title for customs. If you are not registering in the United States you do not have to pay FL sales tax but you WILL NOT be entitled to a temporary tag. If no contact is made within 24 hours we reserve the right to re-list the vehicle, sell it to the next high bidder or sell it otherwise and you will be blocked as a bidder. All sales must be paid in full within 7 days. Questions? Please email or call Florida RVS (904) 783-7676 Thank you and we look forward to meeting and doing business with you! NEED FINANCING? PRE APPROVAL FINANCING Secure preapproval online- click link below https://www.netfinanceinc.com/rv/apps/rv-financing-1.php?pa=1 www.essexcredit.com https://excelcredit.com/rvapplication.asp 24 ROADSIDE ASSISTANCE AVAILABLE ON ALL UNITS- ASK FOR DETAILS! Auction123, Inc. (a service and listing/software company) and the Seller has done his/her best to disclose the equipment/condition of this vehicle/purchase. However, Auction123.com disclaims any warranty as to the accuracy or to the working condition of the vehicle/equipment listed. The purchaser or prospective purchaser should verify with the Seller the accuracy of all the information listed within this ad. Copyright © 2014 Auction123, Inc. - All Rights Reserved. Selling a Vehicle? Create Professional Listings Fast and Easy. Click Here! Image Hosting and Counters by: Auction123.com
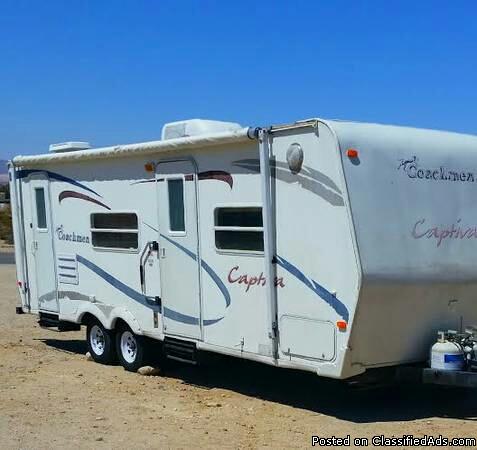
2006 coachmen rv travel trailer 27 ft
Twentynine Palms, California
2006 COACHMEN 271RKS - CAPTIVA Travel Trailer RV - $6400(Twentynine Palms,CA) 2006 Coachmen Captivacondition: fairfuel: otherpaint color: whitesize / dimensions: 27 feettitle status: cleantransmission: other2006 COACHMEN INDUSTRIES, INC. 271RKS - CAPTIVA, Light Weight with a Slide-Out-- Unique Floor Plan -- 2 Sofas!!!!Interesting Rear Kitchen with a Slide-Out, 2 Doors & 2 Sofas.2006 Coachmen 271RKS - CAPTIVA in fair condition as reflected by the asking price. Needs entire new vinyl flooring and has 3 misc soft spots in the floor boards that will probably need repair. Also has small line crack in the front exterior and interior & needs a general deep cleaning and vacuuming. -- New tires, Dry Weight:4,845, Ducted Central Air, Leveling Jacks, Larger Refrigerator, TV Antenna w/booster, Deluxe Awning, Queen Island Bed, Custom Wood Blinds, 3-Burner Range w/Oven Gas Forced Air Furnace, Heated Holding Tanks, Outside Security Lights, 1 PC. Rubber Roof, All Smooth-side Fiberglass, Aluminum Frame, Trailer Hitch, Solid Maple Cabinetry, Skylight in Bathroom, Bathtub, Basement Storage, Systems Monitor Panel, Slide out storage tray, Marine Toilet, Thermofoiled Cabinetry, Cable TV Jack,6 gal gas/EI Water Heater, All glass intact, New interior sky dome vents, New heater never used, Super cold AC, Custom curtain dual sliders to separate bedroom from the living room area.We purchased this terrific RV 2 years ago and have really enjoyed using it but have decided to let it go so we can purchase another car instead- Selling in as is condition - cash only. Condition: UsedYear: 2006Make: CoachmenModel: 271RKS - CAPTIVAClass: Travel TrailerLocation: Twentynine Palms, CAMIFuel Type: NONESleeping Capacity: 6Air Conditioners: 1Awnings: yesSlide Outs: 1Length: 27Water Capacity: 36 galLeveling Jacks: yesSelf Contained: yesExterior Color: Venetian Sand

2001 Dutchmen CLASSIC 36FT.
Request Price
Lennox, South Dakota
Make Dutchmen
Model CLASSIC 36FT.
2001 DUTCHMEN CLASSIC 36FT., nice older park trailer.
Narrow Results
Current search reset all.
- Keyword: 36 ft travel trailer
- Forest River (78)
- Keystone (50)
- Keystone Rv (38)
- Heartland (32)
- Shasta (18)
- Crossroads (14)
- Gulf Stream (14)
- Skyline (13)
- Dutchmen (12)
- Viking (11)
- Coachmen (9)
- Evergreen (7)
- Fleetwood (7)
- Palomino (7)
- Prime Time (7)
- Starcraft (7)
- Winnebago (7)
- Crossroads Rv (6)
- Coachmen Rv (5)
- Open Range (5)
- Cruiser (4)
- Cruiser Rv Corp (4)
- Roadtrek (4)
- Travel Supreme (4)
- Cruiser RV (3)
- Cruiser Rv (3)
- Eclipse Recreational Vehicles (3)
- Forest River, Inc. (3)
- K-Z Manufacturing (3)
- Travel Lite (3)
- ASPEN TRAIL (2)
- Airstream (2)
- Atc Aluminum Trailer (2)
- CrossRoads Zinger (2)
- Eagle RVs (2)
- EverGreen (2)
- Forest River Hemisphere (2)
- Forest River Salem (2)
- Grand Design (2)
- Open Range Rv (2)
- Sunnybrook (2)
- Surveyor (2)
- Utility (2)
- 2010 R-Pod M-174 RV (1)
- ATC Aluminum Trailer (1)
- Blackwood (1)
- Boles Aero (1)
- Carriage (1)
- Doubletree (1)
- Dutchman (1)
- Dutchmen Rv (1)
- Evergreen Rv (1)
- FOREST RIVER (1)
- Gulfstream (1)
- HEARTLAND (1)
- Heartland Rv (1)
- Heritage Glen (1)
- Holiday Rambler (1)
- KEYSTONE RV (1)
- Keystone Hornet (1)
- Leisure Travel (1)
- Leisure Travel Vans (1)
- NORTHWOOD MANUFACTURING (1)
- National (1)
- North Trail By Heartland (1)
- Outback (1)
- R-Vision (1)
- RIVERSIDE (1)
- Riverside Travel Trailer (1)
- Riverside Travel Trailer 32RLS (1)
- Riverside Travel Trailer 32rls (1)
- Solaire Ultra Lite (1)
- Thor Motor Coach (1)
- Thor Palazzo (1)
- Trailmanor (1)
- Travel Lite, Inc (1)
- Venture RV (1)
- WINNEBAGO (1)
- Weekend Warrior (1)
- Western Recreational Vehicles (1)
- Wildcat (1)
- XLR Hyper Lite (1)
- Travel Trailers (308)
- 5th Wheels (28)
- Toy Haulers (17)
- Travel Trailer (13)
- Class A (10)
- Class C (4)
- Park Models (3)
- Class B (2)
- Pop Up Campers (1)
- Texas (114)
- Pennsylvania (84)
- California (75)
- Illinois (58)
- Arizona (40)
- Colorado (34)
- Florida (27)
- Georgia (25)
- Minnesota (25)
- Michigan (22)
- New Jersey (22)
- Oklahoma (18)
- Kentucky (17)
- Missouri (16)
- South Carolina (15)
- Oregon (12)
- Alabama (11)
- New York (11)
- North Carolina (11)
- Arkansas (9)
- Connecticut (9)
- Wisconsin (9)
- Massachusetts (8)
- Tennessee (8)
- Indiana (7)
- Mississippi (7)
- Virginia (7)
- Washington (7)
- North Dakota (6)
- Wyoming (4)
- Maryland (3)
- Nebraska (3)
- British Columbia (2)
- Delaware (2)
- District Of Columbia (2)
- New Hampshire (2)
- South Dakota (2)
- Louisiana (1)
- New Mexico (1)
- West Virginia (1)
- POP RVs (6)
- Search Title Only
- Has Picture
- Include Sold Listings
Showcase Ads

2011 Winnebago Adventurer 35P
Grandville, MI

2006 Peterbilt 49 Deluxe, toter Home

2015 LANCE 2212
New Orleans, LA

1995 Winnebago Adventurer
Placentia, CA

2005 Dutchman {Little Guy} T@B Yellow and Silver

2021 Dynaquest XL 37RB Cab over bed option
Wellsville, KS

2023 HYLINE 42IKWB GREY
Manchester, TN
Create Alert
Please, name this search
Select Interval
Alert Successfully Created
Lighter in weight and secured with a hitch to the frame of your tow vehicle.
Full-sized campers, requiring the “5th wheel” U-shaped hitch to tow.
Can be a travel trailer or fifth wheel. Designed with a rear garage and opening for your “toys.”
- Heartland Difference & Innovations
- Factory Tours
- RV Lifestyle
The promise of adventure drives every RV journey. Nobody knows this better than us.
- Owner's Manual
- MyHeartlandRV App
- Owners Club & Forum
- FAQ's and RV Glossary
- How to Videos
- Towing Guide
- Apparel Store
Heartland Owners Club & Forum
The Heartland Owners Club is made up of RVers from all walks of life, all on different paths on their RV journey. The club holds regular rallies and events across North America and allows you to tap into a vast amount of information curated by experienced RVers.
- FIND A DEALER
Sundance Ultra-Lite
Are you an overachiever with high standards but a modest budget? Let us introduce you to the Sundance Ultra-Lite. Starting at 25 feet long and 4,000lbs. dry, the options grow from there, with Sundance RV floor plans up to 36 feet long with your choice of slides, bunkhouses, bonus half-baths and more. Standard features include push-button setup, solar prep and an outdoor kitchen with a griddle – the kind of options you might expect to pay a lot more for. But just like you, the Sundance travel trailer goes a little harder than it needs to – and you get to reap the rewards.
Starting At
- MSRP $45,821
- Length 25'10"
- Weight 4,098 lbs
Azdel Sidewall Construction
With twice the insulation value, excellent strength, and half the weight of wood, our composite material increases durability and lightens your adventure. Reduced weight helps keep fuel costs down, while absorbing sound waves to help provide a quieter ride.
Colossal Storage
Exterior pass thru storage compartment with motion LED lighting provides you ample space to take everything you need
Primed and Prepped
Each Sundance comes with prep for a back-up camera, WiFi, a back wall ladder, and tire pressure monitoring so you can customize technology components to suit your needs.
Go Solar with SOL - Powered by the Sun
All Sundance units come solar prepped with a 30 AMP charge controller, with multiple factory options to add solar panels. Upgrade options include 1 -190 Watt Panel or 2- 190 Watt Panels as well as 2000 watt inverter.
Sundance Ultra-Lite Travel Trailers Videos
Sundance double feature, 262rb - walkthrough, 293rl - walkthrough, 231ml - walkthrough, what is sundance, 19hb walkthrough, 21hb walkthrough, “we looked for a few months, at multiples brands, just trying to balance our price range and functionality. heartland matched our needs with both the price point and the separate bunk room we were looking for for our family. ”.
CALEB & JOY ANDRIST
New Travel Trailer Models for 2023
Lightweight travel trailers.
The Sundance is a lightweight towable travel trailer that is perfect for those that are looking to downsize or a beginner in RVing. They offer easy to manage single-sided coaches to double-sided bunkhouses. These trailers are meant to meet your travel needs.
LISTEN TO LAUNCHING LIFE'S JOURNEYS
Most popular sundance ultra-lite floor plans, help me find my rv.
Floor Plans are adapted by region. Learn which region your state falls in. Find My Region
Sundance Ultra-Lite Floor Plans
Take a virtual tour..
Please select a floor plan to tour.
Explore the Sundance Ultra-Lite Travel Trailers Gallery
Connect with a product specialist.
Thinking about buying a new RV and have questions? We are here to help!
Whether you have general questions about RVing or specific questions about our products, we have the answers, or we'll do our best to find them for you.
How may we help you?
By submitting this form you are authorizing staff from Heartland RVs to contact you by e-mail and/or phone and to receive future communications from Heartland RVs.
Please make sure all fields are filled out and that you have clicked the authorization checkbox above.
Select Your Region
Mallard, North Trail and Sundance travel trailers are produced in multiple Heartland RV manufacturing facilities in Elkhart, Indiana and Nampa, Idaho. These brands can offer a slightly different model depending on where you live. Select your state’s region to see products sold in your area. Select “All Regions” to view the entire Heartland collection.

10 Incredibly Unique Travel Trailer Floor Plans
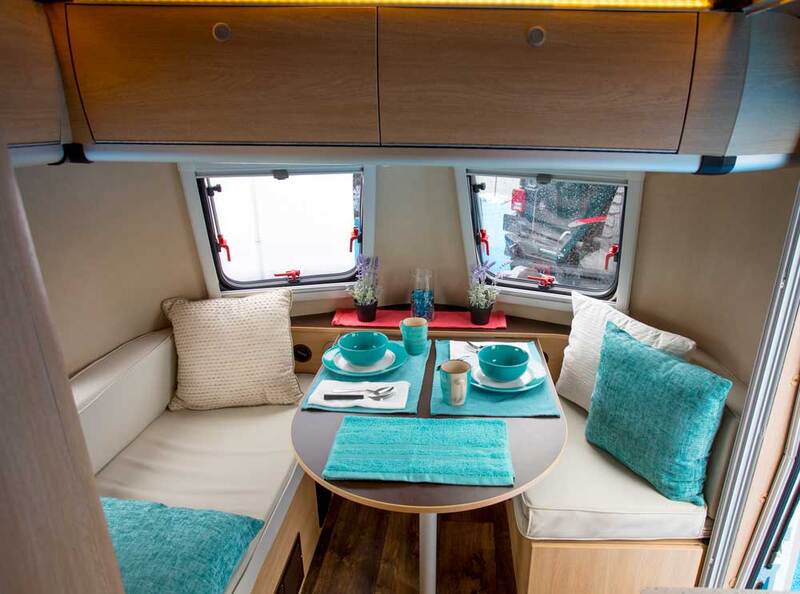
Sharing is caring!
Thanks for your support! If you make a purchase using our links in this article, we may make a commission. And, as an Amazon Associate, I earn from qualifying purchases. See the full disclosure here .
Over the past several years we’ve begun to see a lot of variety, features, and amenities when it comes to new travel trailer floor plans. In this article, we’re covering 10 of the most unique travel trailer floor plans on the market today!
You’ll find so many types of travel trailer layouts, from a front living room, a travel trailer with an office, a wheelchair-accessible camper, a hidden room, and so much more.
What To Consider In a Travel Trailer Floor Plan
When shopping for a travel trailer, the floor plan is often one of the most important buying factors. How the floor plan works for your family and lifestyle can make or break your RVing experience.
Luckily, there’s a travel trailer floor plan for just about everyone on the planet these days. Whether you’re traveling solo, as a couple, or you want to bring the whole family (pets included), there’s something for you out there.
When picking out the best kind of floorplan for you, consider these factors:
- Overall interior space
- Interior storage: in the kitchen, living room, and sleeping areas
- How many will be sleeping inside
- Exterior features and storage bays
- Overall length
- Overall weight
- Pet friendliness
- Mobility-accessibility if necessary.
Without further ado, let’s dive into the 10 most unique travel trailer floor plans we’ve ever seen.
1. Front Living Travel Trailer: Crossroads Zinger 259FL
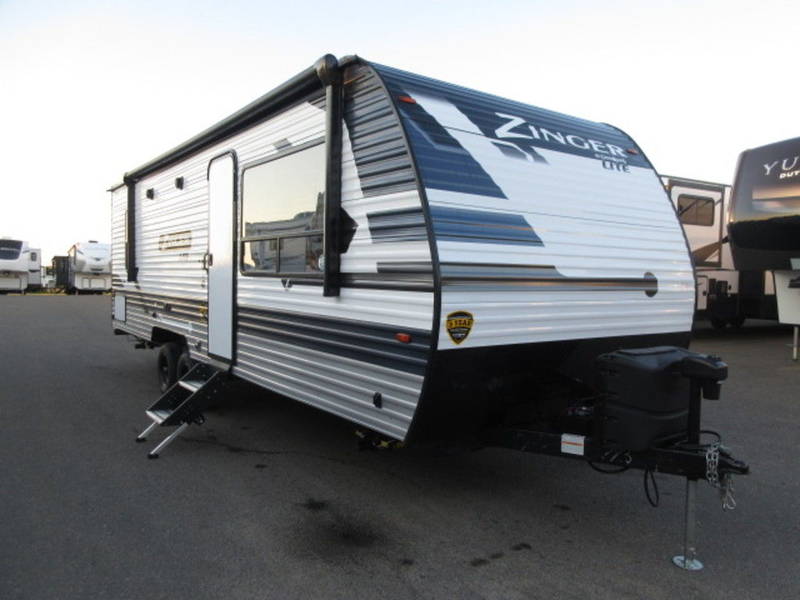
- Length: 29.11 ft.
- UVW: 5,258 lbs.
- CCC: 2,342 lbs.
- GVWR: 7,600 lbs.
- Tongue Weight: 754 lbs.
The Crossroads Zinger 259FL might just be the most unique travel trailer floor plan we’ve ever seen. This is a front living room floor plan but it’s different from any other layout in this style out there.
This rig is set up similarly to a front-living fifth wheel, with the living area completely separate from the kitchen. This Zinger has a jack-knife sofa facing the front end of the travel trailer where the entertainment system sits. There’s storage on either side and below the TV.
The living area is separated from the kitchen by a half-wall counter. Because of this, the 259FL is able to have more counter space than you’ll get in any other travel trailer due to the L-shaped kitchen. Instead of a dinette, in this RV you get two barstools that you can use at the kitchen half-wall.
Moving into the back of the coach, you have to pass through the bathroom to get to the master bedroom. The bathroom spans the entire width of the RV, so it’s actually pretty big. Finally, the bedroom has an RV queen bed with two cabinets for clothes on either side.
2. Travel Trailer With Two-Person Desk: Lance 2465
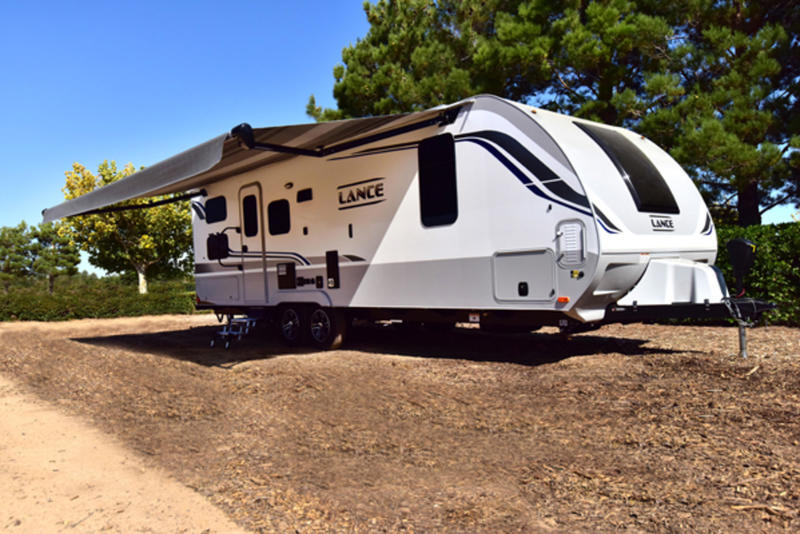
- Length: 29.5 ft.
- UVW: 5,875 lbs.
- CCC: 1,925 lbs.
- GVWR: 7,800 lbs.
- Tongue Weight: 665 lbs.
Lance is known for amazing build quality and beautiful travel trailers. The Lance 2465 is their biggest travel trailer, and it’s no exception. This travel trailer has dual road-side super slides that open up the absolutely beautiful living and bedroom areas.
In the living area, the 2465 has a residential-style J-shaped sofa and lounge area. Moving into the kitchen is a 4-person dinette across from the sink, stove, microwave, and refrigerator. Although the kitchen is compact, it has a ton of storage.
However, the coolest and best part of this RV in our opinion is the master suite. A king-sized bed sits on a super-slide for a walk-around bed. Opposite the bed is a two-person desk that spans almost the entire width of the master suite. There’s plenty of storage for clothes, office supplies, and more.
The desk space doubles as an entertainment center with a 40” LED TV mounted on a motorized televator that raises and retracts with the push of a button. To top it all off, this travel trailer has a roof rack system for carrying extra gear or kayaks.
3. Loaded Two Bedroom Travel Trailer: Venture SportTrek Touring Edition 343VBH
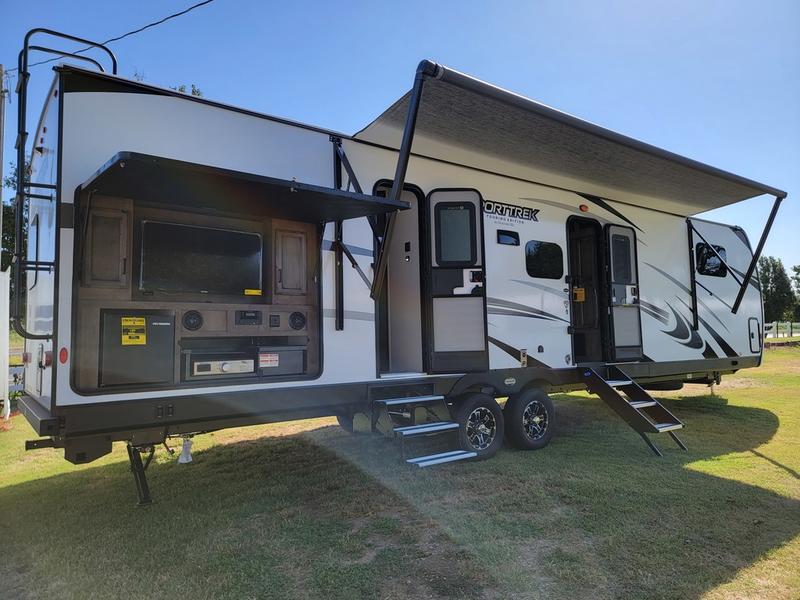
- Length: 37.8 ft.
- UVW: 8,820 lbs.
- CCC: 1,975 lbs.
- GVWR: 10,795 lbs.
- Tongue Weight: 1,210 lbs.
- Sleep: 5-10
Yes, this travel trailer is long… and it’s loaded! See our video tour at the bottom of this article to get a glimpse of all the features and amenities. This unique travel trailer floor plan is perfect for families on the move who need a lot of space and a lot of features.
The Venture SportTrek 343VBH has three slide-outs, too, so it feels even bigger on the inside. In the living area, there’s a plush sofa that jack-knifes into an additional sleeping area. Beside the couch is a standard 4-person dinette.
Directly across the sofa is the entertainment area with a fireplace and cabinet. And, across from the dinette is a decently-sized L-shaped kitchen. The master bedroom is in the front. This bedroom features a walk-around queen-sized bed with overhead storage. The bed sits on a slide-out, which makes the bedroom feel very large.
However, what makes this bedroom really cool is two wardrobes and a full-sized dresser on one wall. Sitting across from the bed is an additional fireplace with more storage on both sides and a space for a TV on top. A great place for parents to retreat to at the end of a long day.
Of course, the bunkhouse might be the coolest feature of this trailer. The bunkhouse is in a private bedroom at the rear of the trailer. This room is huge, and it has plenty of storage. There’s a sofa that jack-knifes into a bed, an optional swing-down bunk, and two bunks on the other side of the room.
This room has USB ports and lights for each bunk and reinforced wall space to mount an LED TV. Finally, this is a bunkhouse travel trailer with a bath and a half. The half bath by the rear of the coach has an entry door, so it doubles as a mudroom.
4. Bunkhouse Travel Trailer With Hidden Pantry: Keystone Outback 291UBH
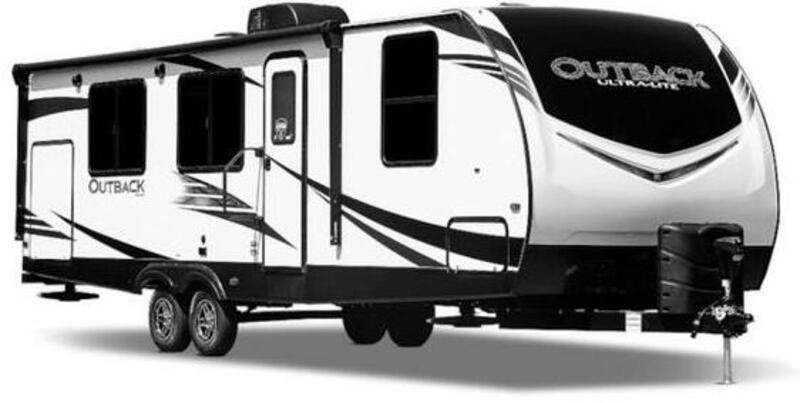
- Length: 33.8 ft.
- UVW: 6,929 lbs.
- CCC: 1,271 lbs.
- GVWR: 8,200 lbs.
- Tongue Weight: 755 lbs.
- Sleep: 4- 10
The Keystone Outback 291UBH is another incredible travel trailer floor plan. This is a bunkhouse travel trailer floor plan with a lot to offer. This travel trailer has a super slide in the living area that gives the inside a large, open feel.
There’s an L-shaped kitchen with a deep farmhouse-style sink, a microwave, stovetop, and large refrigerator. The living area of this RV has a dinette and convertible sofa that sits opposite the TV and entertainment center.
The entertainment center has 5 cabinets for storage and it hides a really cool secret… a hidden pantry. The hidden pantry has 4 shelves with tall edges to keep things from flying off. It also has a trashcan secured by a cargo net, a deep drawer for storing larger items like portable appliances, pots, and pans. The hooks on the door are great for your broom, mop, jackets, and other things.
The bunks in this RV sit at the back of the rig and are private, although they are not in their own dedicated room. The master bedroom sits in the front of the travel trailer behind a barn-style sliding door, after the bathroom. The only major con to this floor plan is that you have to go through the bathroom to get to and from the master bedroom.
There’s a built-in pet kennel under the bed, a laundry chute, and two wardrobes and overhead cabinets for storage.
5: Mobility Enhanced Travel Trailer: Keystone Outback 342CG
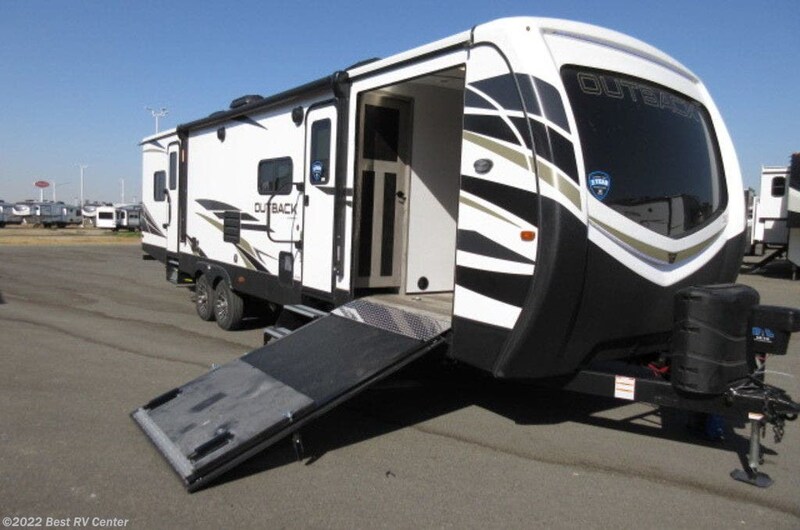
- UVW: 8,040 lbs.
- CCC: 2,460 lbs.
- GVWR: 10,500 lbs.
- Tongue Weight: 960 lbs.
If you need a mobility enhanced travel trailer or have elderly pets who can’t handle the stairs, the Keystone Outback 342CG is just the thing for you. While it’s technically a toy hauler, this travel trailer has a side ramp with an extender that was meant for wheelchairs or other mobility assisting devices.
In fact, the entire interior of this travel trailer floor plan was designed with accessibility in mind. This Outback travel trailer has two slide-outs: one in the living area and one for the bedroom.
There’s room for everyone to move around. The doorways and corners were widened for full admittance to every usable space of the interior. The ramp door sits on the front door side of the RV. The room can be used as a garage, an office, or a kid’s room. This room has flip-down bunk beds and a wardrobe.
Moving into the living area is a sleeper sofa, a booth dinette, an entertainment center with a fireplace, and a decent size RV kitchen. The bathroom is contained to one wall, so you don’t have to walk through it to get to the master bedroom.
The rear master bedroom has a king-sized bed with nightstands, overhead cabinets, a wardrobe, dresser, and overhead storage. There are 110v and USB receptacles for CPAPs and other portable medical equipment.
The added built-in pet kennel under the king-size bed will keep your small four-legged service companion comfortable at night (assuming it’s okay for them to have their own space at night and “his/her royal majesty” will allow it).
This travel trailer doesn’t have ADA-compliant features, but there are places to keep mobility equipment out of the way and easy to reach.
6: Travel Trailer Floor Plan With Office: Venture Stratus SR291VQB
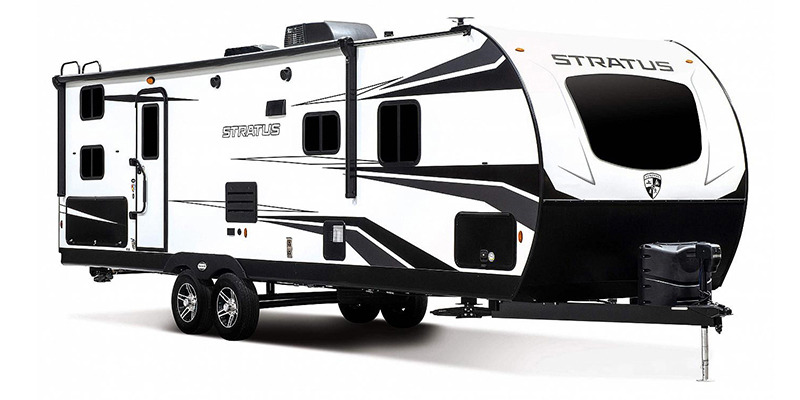
- Length: 33.11 ft.
- UVW: 6,710 lbs.
- CCC: 2,580 lbs.
- GVWR: 9,290 lbs.
- Tongue Weight: 860 lbs.
- Sleep: 4-10
Those of us who work from the road know the value of having an RV with an office. However, it can be hard to find travel trailers with a desk that fits your needs. While offices are more commonly found in fifth wheels and Class A motorhomes, there are some travel trailers that have full-size desks.
So, for those who need a travel trailer with an RV office space with a door, the Venture Stratus 291VQB delivers. The Venture RVs have some of the most gorgeous interiors on the market today, and this model is no exception. The living area of this floor plan has a booth dinette and a convertible sofa with overhead storage.
The Stratus 291VQB has a large master bedroom and also comes with an outdoor kitchen called the campfire cafe.
The office in this travel trailer is in what is called the “flex room”. The flex room can be used for many things, and an office is one of them.
It has 2 bunks on the camp side and two hinged bunks on the road side. The road side upper bunk folds up, while the lower bunk becomes your desk when you remove the mattress. It even has a pull-out keyboard tray.
You can also disconnect the hinged top bunk to fill in the middle floor space between the bottom bunks to make a gigantic bed that spans the entire room.
This “flex room” is aptly named.
7: Forest River Grey Wolf 29TE: Bar and Grill Floor Plan
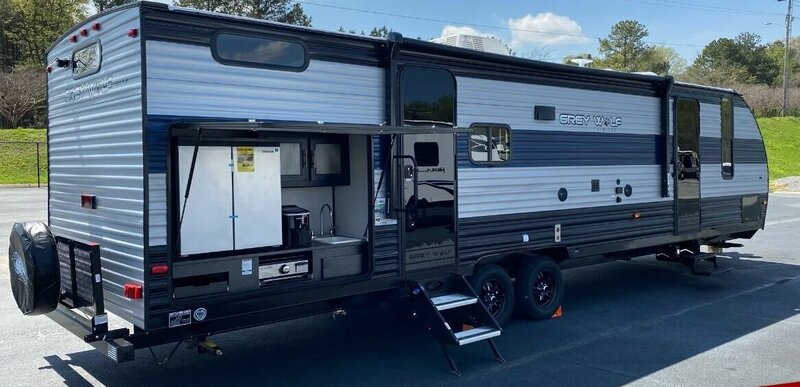
- Length: 36.8 ft.
- UVW: 6,428 lbs.
- CCC: 1,409 lbs.
- GVWR: 7,837 lbs.
- Tongue Weight: 837 lbs.
- Sleep: 5- 7
The Forest River Grey Wolf 29TE combines aesthetics with functionality to bring a great bunkhouse travel trailer for families who love the outdoors. This travel trailer is built for entertaining. There’s an outdoor bar and grill and an extra entry door that opens up to the massive bathroom.
The interior of this travel trailer has beautiful accents and lighting, making it feel luxurious and spacious. The master bedroom of this RV features a queen-sized bed with plenty of storage. And, the rear of the RV has a bunkhouse with three beds and clothing storage throughout.
In the living area of this RV is a convertible sofa and a large U-shaped dinette, perfect for seating the entire family.
The outdoor kitchen has a side-by-side fridge and freezer. It also has an ice maker, a pull-out cooktop, a sink, and tons of storage. When you mount your indoor LED TV to the outdoor bracket and connections, you and your friends can enjoy the big game outside. The massive RV outdoor kitchen will keep everyone fed with all of your favorite foods and drinks.
8: Rear Kitchen Travel Trailer: KZ Connect C323RK
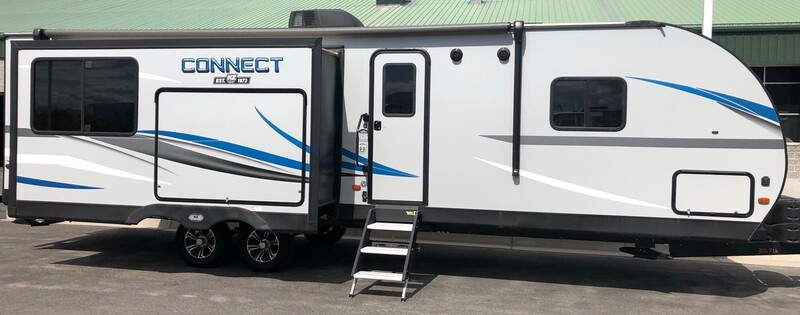
- Length: 38 ft.
- UVW: 8,500 lbs.
- CCC: 1,300 lbs.
- GVWR: 9,800 lbs.
- Tongue Weight: 1,110 lbs.
- Sleep: 2- 6
The Connect C323RK is a stunning travel trailer from KZ RVs. On the exterior of this RV is a beautiful and modern exterior kitchen complete with a cooktop, sink, refrigerator, cabinets, and lighting.
Moving inside, the living area of this RV has both theater seating and a convertible sofa, with an entertainment and fireplace. We should also note that the interior design in this RV is beautiful, modern, and feels luxurious to boot.
Heading towards the front of the trailer is a hallway that leads to the large bathroom and to the master bedroom. The bed in the master suite is a king-sized bed and it sits on a slide-out. There’s a linen closet with washer and dryer prep, two dressers, and two wardrobes, too.
This RV has a beautiful and large rear kitchen that fills the rear of the RV with a 4-seat table on a slide-out. This kitchen has a ton of counter space and cabinet space with a huge fridge. It’s truly a road chef’s dream.
This RV leaves nothing out. It’s perfect for long road trips or for RVers who want a large kitchen.
9: Compact Bunkhouse Travel Trailer: Venture Sonic 211VDB
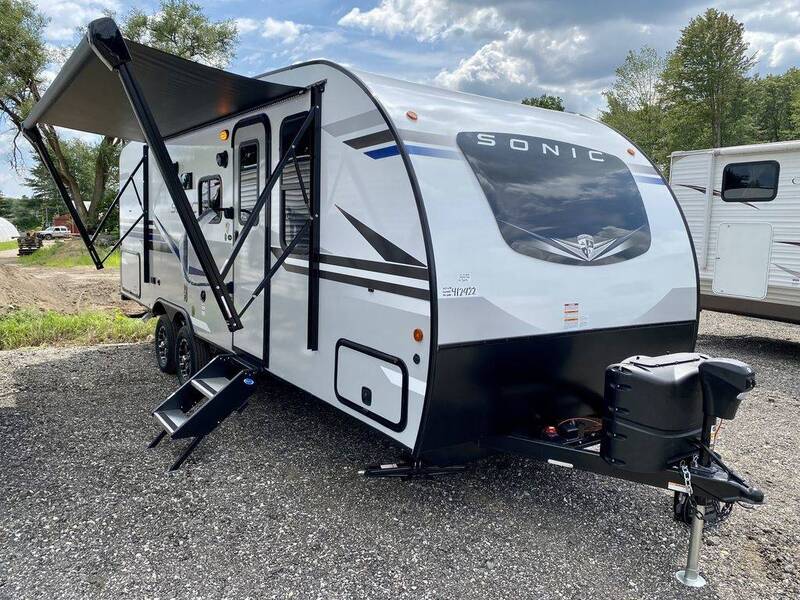
- Length: 27 ft.
- UVW: 4,600 lbs.
- CCC: 1,290 lbs.
- GVWR: 5,890 lbs.
- Tongue Weight: 600 lbs.
- Sleep: 2- 8
For those who want a functional bunkhouse travel trailer in a smaller size, the Venture Sonic 211VDB has it all. This lightweight travel trailer has two full-size bunks at the rear with plenty of storage space for clothes. The bathroom is near the rear of the rig in front of the bunks. It’s proportionally sized for a travel trailer under 6,000 lbs.
In the living and kitchen area, there’s a fully functional kitchen with a stovetop, oven, microwave, and sink. Opposite the kitchen is a 4-person dinette with storage and a 7 cu. ft. refrigerator.
At the very front of the travel trailer is a sofa that quickly and easily turns into a queen-sized murphy bed, complete with overhead storage and wardrobes on each side. Your V6 Chevy Colorado will enjoy towing the Sonic 211VDB across American Interstates and the Trans-Canada Highways.
10: Adaptive Floor Plan: Happier Camper Traveler
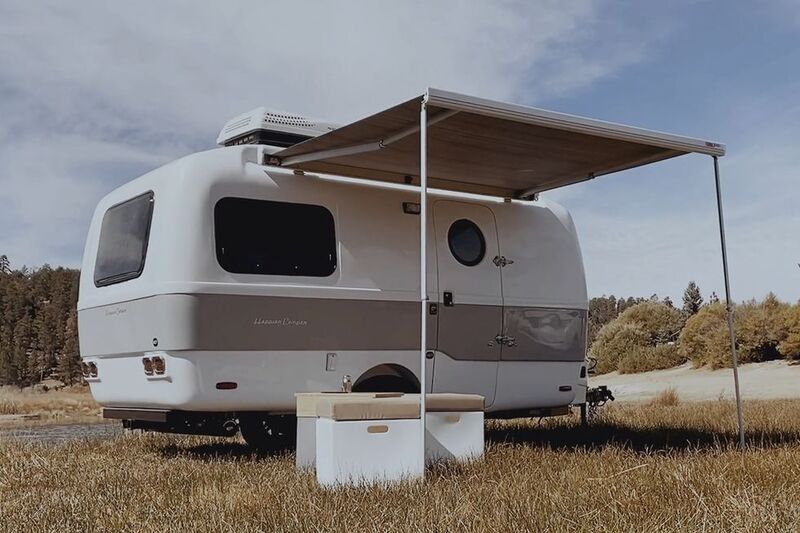
- Length: 17 ft.
- UVW: 1,800 lbs.
- GVWR: 3,500 lbs.
- Tongue Weight: 220 lbs.
- Sleep: Up to 5
Last but certainly not least, the Happier Camper Traveler might be one of the coolest travel trailers on the market today. The interior of this travel trailer is unlike anything you’ve ever seen before. There’s a midship wet bath on the road side and a permanent kitchenette on the camp side.
Both the front and rear spaces use Happier Camper’s patented Adaptiv™ cube system. Using the standard 2 ft. x 2 ft. storage cubes and foam pads, you can create whatever furniture and features you need. Specialty components like the Nesting Table Top, Bench Bed, Cooler Cube, and others can upgrade the camping experience.
Happier Camper added 17 gallon fresh and gray tanks to the Traveler. The dry compost commode makes dry camping simpler. There’s also a hot water heater and standard furnace. Many customers choose to add the optional air conditioner.
Unlike the original HC1 that launched the company in 2015, the Traveler’s two-room design lets you decide if you want a bedroom and living room, a dinette and sofa space, or any type of dual room configuration you want. When the Traveler launched in 2021, it instantly became as successful as its smaller sibling.
Could You See Yourself In One of These Unique Travel Trailer Floor Plans?
These are some of the most unique travel trailer floor plans on the market today. Could you see yourself in any of these floor plans?
To see more, check out the video below from the RVBlogger YouTube Channel.
Related Reading:
– 9 best travel trailers under 30 feet, – 7 best travel trailers under 4,000 pounds, – 10 best travel trailers with outdoor kitchens, – 12 best travel trailers with bunk beds, – 11 best travel trailers with murphy beds, about the author.
Carrie Wilder is a part-time van lifer, full-time nomadic lifestyle enthusiast, and the advertising and SEO Manager at Escapees RV Club.
When she’s not camping or working, you can find her writing about her favorite marketing tips on her website, The World Wild Web, or befriending the nearest cat.

Leave a Comment Cancel reply
Save my name, email, and website in this browser for the next time I comment.
DUTCHMENRVS.COM
View dutchmen floorplans, specs and brochures.

Need Advice?
This site is provided "as is" without warranty of any kind, either expressed or implied. You should not assume that this site is error-free. In no event shall RVUSA.com be liable for any damages whatsoever, including, without limitation, those resulting from loss of use, data or profits, whether or not advised of the possibility of damage, and on any theory of liability, arising out of or in connection with the use or performance of this site or other documents which are referenced by or linked to this site.
Your privacy is important to us. This website uses cookies to enhance user experience and to analyze performance and traffic on our website. By using this website, you acknowledge the real-time collection, storage, use, and disclosure of information on your device or provided by you (such as mouse movements and clicks). We may disclose such information about your use of our website with our social media, advertising and analytics partners. Visit our Privacy Policy and California Privacy Disclosure for more information on such sharing.
- Owner Login
- Dealer Login
- Toy Haulers
Fifth Wheels
Travel trailers.
- Destination Trailers
- Truck Campers
Helpful Tools
- Find A Dealer
- RV Definitions
- Our Company
- Owners Page
- Forest River Corporate Home
- Privacy Policy
- Terms of Use
- Accessibility
- Forest River Apparel

Explore Puma
Home > Puma > Puma
- Find Your Local Dealer
- Contact Palomino
- Search Our Videos
- Local Dealers
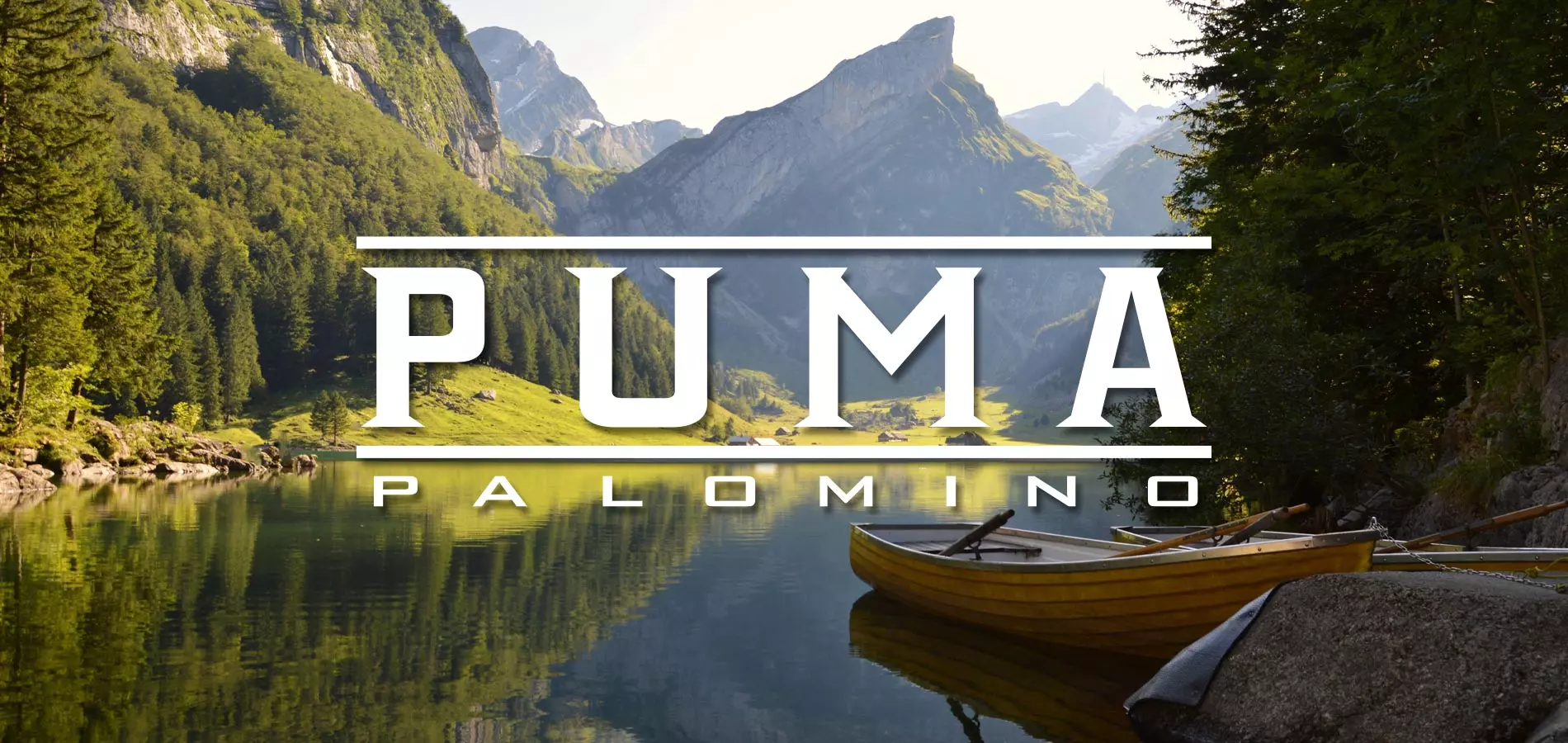
Puma Travel Trailers and Fifth Wheels
When you’re looking for adventure, nothing is better suited for family fun than a Puma. These rugged built, easy-to-tow, travel trailers make your next adventure fun & carefree. Puma offers you many floorplan choices including the largest selection of bunk models in the industry. The majority being 1/2 ton towable. So hook onto a Puma and go adventuring.
The best pull in town! Puma offers multiple Fifth Wheel floorplans that include options for every lifestyle, from couples coaches and bunk models, to the Side Paw outside kitchen. You can tailor your Puma Fifth Wheel to your lifestyle and enjoy your camping experience even more. More than half of our Fifth Wheels are 1/2 ton towable. So pull your Puma to the wilderness and enjoy the peace and quiet of the great outdoors.
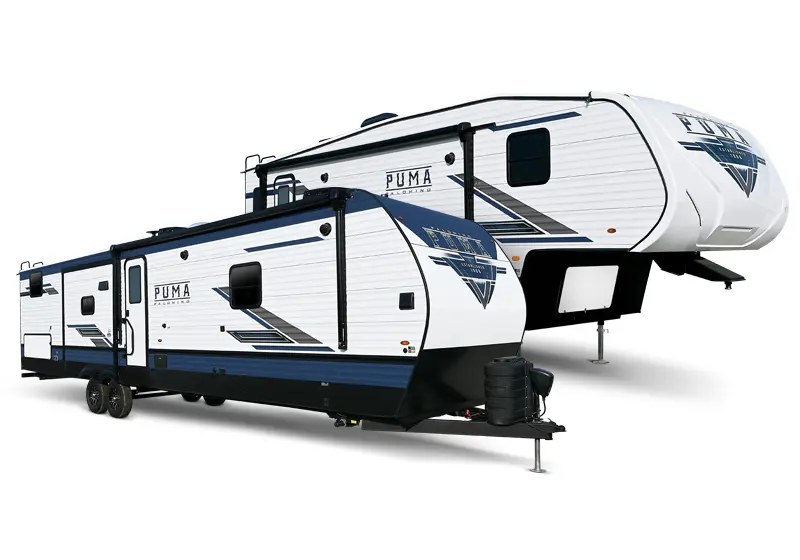
2024 Puma Floorplans
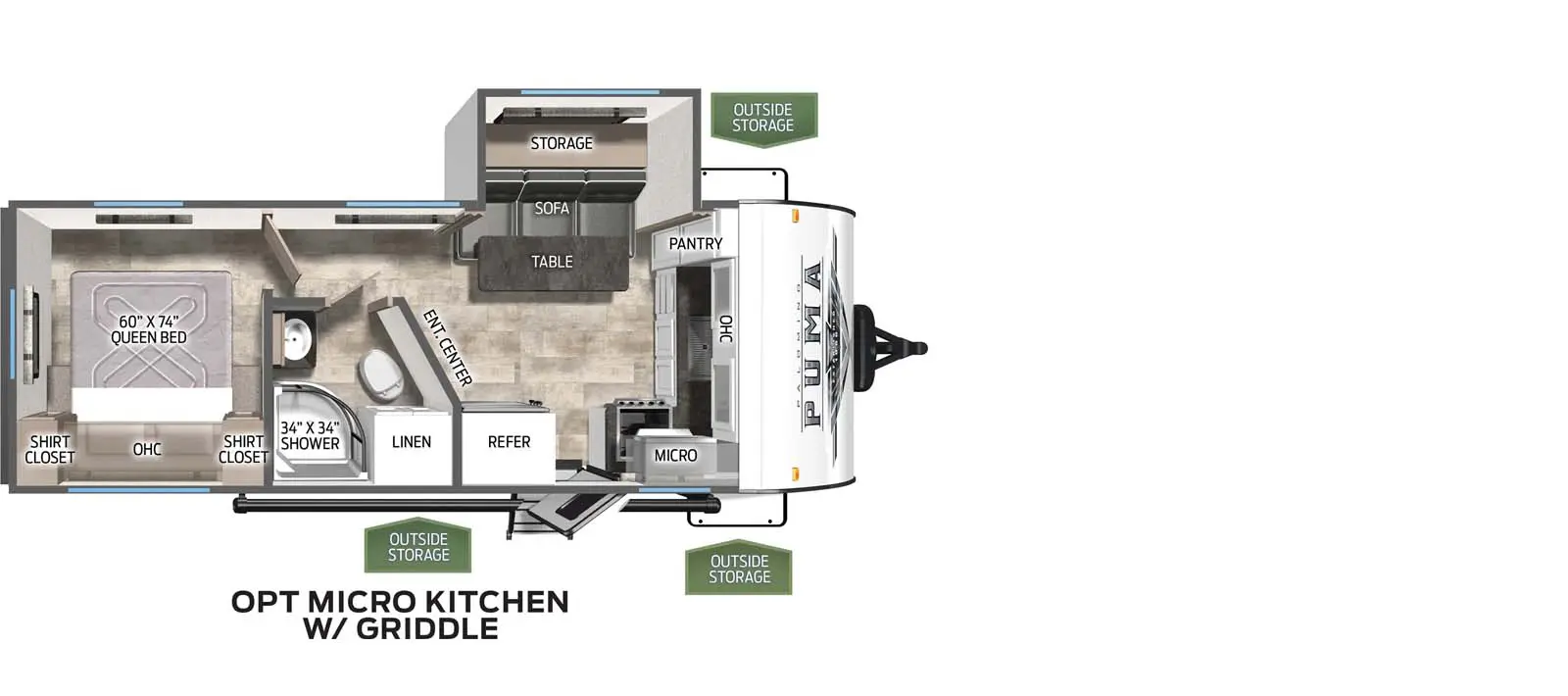
You must be logged in, or create an account to use the Forest River wish list.
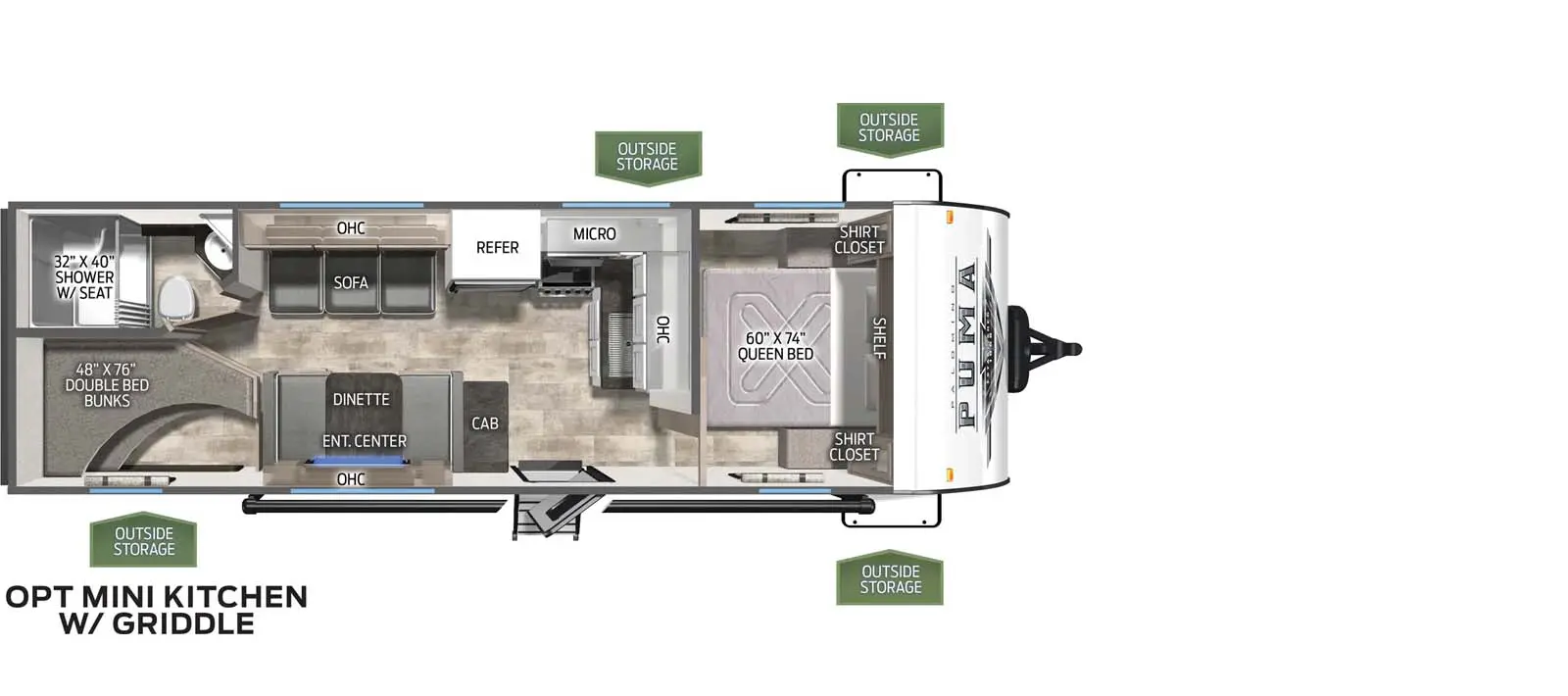
Specifications Definitions
GAWR (Gross Axle Weight Rating) – is the maximum permissible weight, including cargo, fluids, optional equipment and accessories that can be safely supported by a combination of all axles.
UVW (Unloaded Vehicle Weight)* - is the typical weight of the unit as manufactured at the factory. It includes all weight at the unit’s axle(s) and tongue or pin and LP Gas. The UVW does not include cargo, fresh potable water, additional optional equipment or dealer installed accessories. *Estimated Average based on standard build optional equipment.
CCC (Cargo Carrying Capacity)** - is the amount of weight available for fresh potable water, cargo, additional optional equipment and accessories. CCC is equal to GVWR minus UVW. Available CCC should accommodate fresh potable water (8.3 lbs per gallon). Before filling the fresh water tank, empty the black and gray tanks to provide for more cargo capacity. **Estimated Average based on standard build optional equipment.
Each Forest River RV is weighed at the manufacturing facility prior to shipping. A label identifying the unloaded vehicle weight of the actual unit and the cargo carrying capacity is applied to every Forest River RV prior to leaving our facilities.
The load capacity of your unit is designated by weight, not by volume, so you cannot necessarily use all available space when loading your unit.
May Show Optional Features. Features and Options Subject to Change Without Notice.
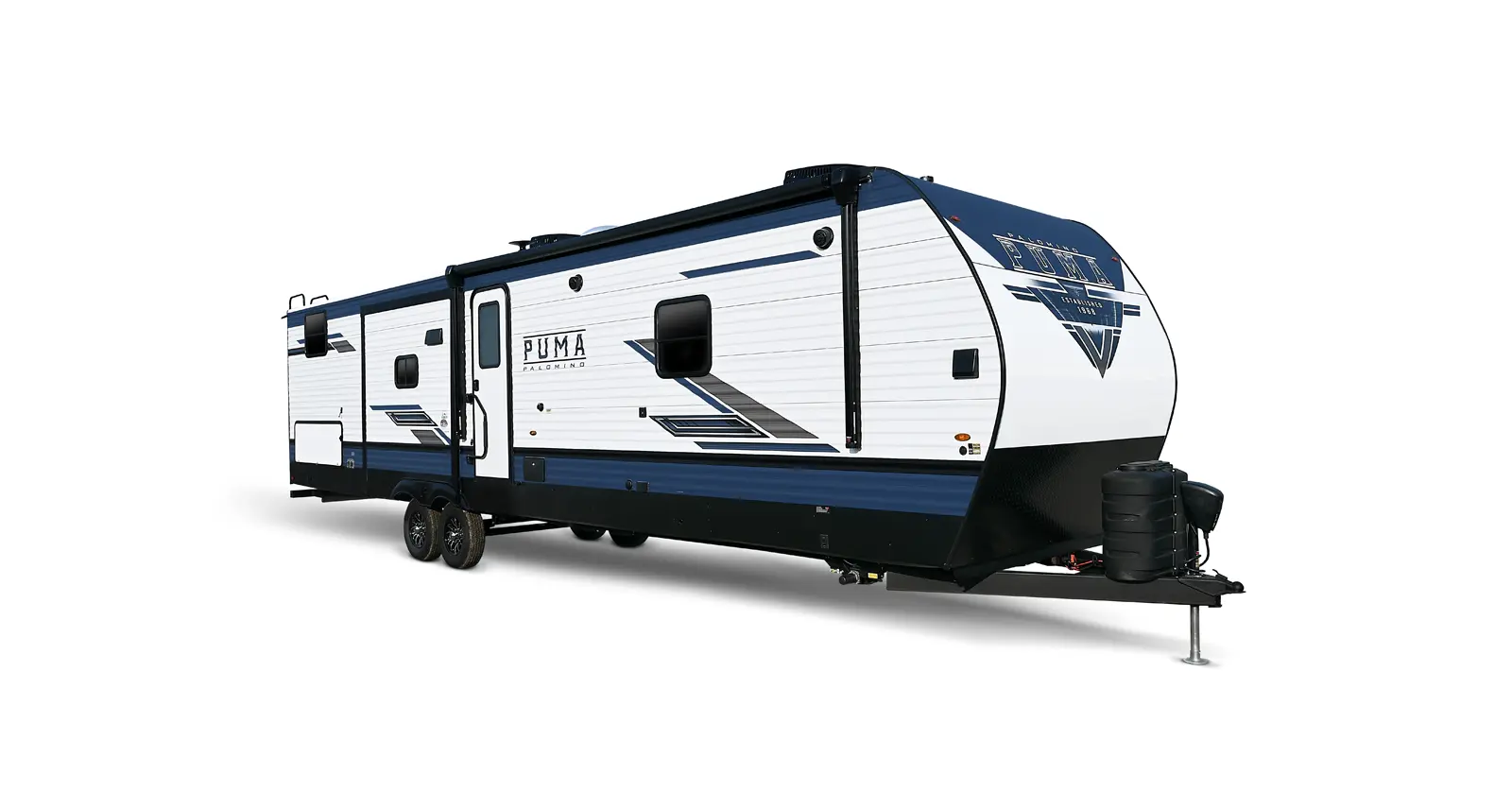
2024 Puma Features & Options
- Friction Hinged Radius Entry Doors
- Powder Coated Frames
- Super Lube Axles
- Tinted Safety Glass
- Clamp Ring Windows
- Pass-Thru Storage (Where applicable)
- Power Awning w/LED Light Strip (Optional on Destination Trailers)
- Front Fiberglass Cap w/Diamond Plate (FW)
- AlphaPly Roofing Membrane w/Limited Lifetime Warranty
- 4 Manual Stabilizer Jacks
- 9" Three-tier Steps
- Rain Gutters w/Large Downspouts
- ABS Automotive Style Fender Skirts
- Radius Baggage Doors
- Darco Wrapped Underbelly
- Enclosed Underbelly (Most models)
- 5/8" Araucoply Tongue and Groove Plywood Floor Decking (25 Year manufacturer’s limited warranty)
- 2" x 3" Flush Floor Joists on 12" Centers
- Pass-Thru Exterior Baggage Compartments (Where applicable)
- 2-20 Lb. Gas Bottles
- 6 Gal. DSI Hot Water Heater
- Rack & Pinion Electric Slide System w/Manual Override (Standard on all slide outs)
- Clamp Ring Luggage Doors
- Large Front Pass Thru Baggage Door (TT only)
- Back-up Camera Prep
- 80" Interior Height
- Floor Ducted Heat
- USB Charging Ports
- 35,000 BTU Furnace
- 14" Deep Overhead Cabinets in Super-Slide Models
- Decorative Kitchen Backsplash
- Kitchen Ball Bearing Drawer Guides
- Spice Rack (Kitchen)
- Divided Silverware Drawer
- High-rise Faucet w/Sprayer
- 3-Burner, High Output Range
- Undermount Stainless Steel Sink
- Roll-up Stainless Steel Sink Covers
- New Hardware Black Handles & Hinges (Kitchen, Living Room)
- Glass Range Cover
- Built-in Knife Rack
- LED Ceiling Lights
- 55 Amp Converter w/Battery Charger
- AM/FM/Bluetooth Stereo
- Jack Knife Sofa w/Pull-down Center Drink Tray – Storage Underneath
- King Antenna w/WiFi Prep
- Jack Knife Sofa Under Bunks
- Push-back Recliner(s) (select models)
- Wood Medicine Cabinet with Mirrored Door
- Power Vent in Bath
- Glass Shower Door (select models)
- 12V Shower LED Light
- 60” x 80” Queen Beds
- High Density Foam Mattress
- Bedroom Carpet (FW)
- Upgraded Soft Teddy Bear Bunk Mats
- Shirt Closet in Front Bedrooms
- Nightstands in Front Bedrooms
- Two Interior Decors
- Coat Hooks in Entry Way (Most models)
- Square Dinette Seat Bases w/Cabinet Storage
- Residential Carpet with pad
- Designer Window Treatments (Living room)
SAFETY FEATURES
- Carbon Monoxide Detector
- LP Leak Detector
- Fire Extinguisher
- Smoke Detector
VALUE SHOPPER PACKAGE (Required)
- Jack Knife Sofa w/Pull-Down Center Drink Tray & Storage Underneath
- Electric Awning w/LED Light Strip
- Pre-wired for Solar System
- LED Lighting
- 13,500 BTU Ducted A/C
- Beauflor Linoleum
- Bedroom TV Hook-up
- TV Antenna w/Booster & Cable Hook-up
- Tub Surround
- Undermount Stainless Steel Sink w/Covers
ADVANTAGE PACKAGE (Required)
- 1.3 Cu. Ft. Stainless Steel Microwave
- Enclosed Underbelly
- 2 Outside Speakers
- 6 gal. Gas/Electric Water Heater
- Outside Shower
- 21” Stainless Steel Oven & Range Hood
- Folding Grab Handle
- Bath Skylight
- 11 Cu. Ft. (12V) Stainless Steel Residential Refrigerator
- Night Roller Shades
ELECTRIC POWER PACKAGE (FW) (Required)
- 2 Power Front Jacks
- 2 Electric Stabilizer Jacks
OPTIONAL ELECTRIC POWER PACKAGE (TT)
- 4 Electric Stabilizer Jacks
- 3,500 Lb. Electric Tongue Jack
OPTIONAL LIMITED EDITION PACKAGE
- 50 Amp Service (Second A/C prep, includes bedroom roof vent)
- Roof Ladder
- 15,000 BTU Ducted A/C IPO 13,500 BTU
- Black Tank Flush
- Aluminum Solid Triple Step
- 5,100 BTU Electric Color Changing Fireplace
Puma Update Alerts
Please sign up below if you would like to receive notifications when we make updates to this brand. Or, if you only want updates on a particular floorplan, you can select to be updated on each one individually.
Get Update Alerts
Get update alerts for puma, alert sections.
- Specifications
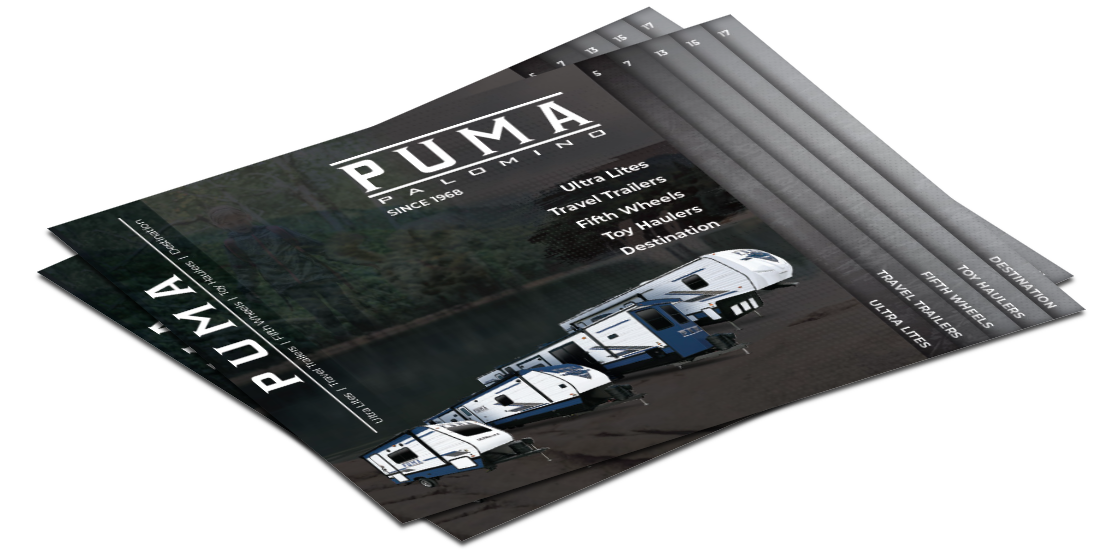
Puma Brochure
English | French
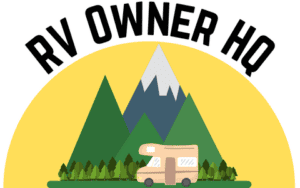
10 Must-See Travel Trailer Floor Plans (With Slide-Outs)
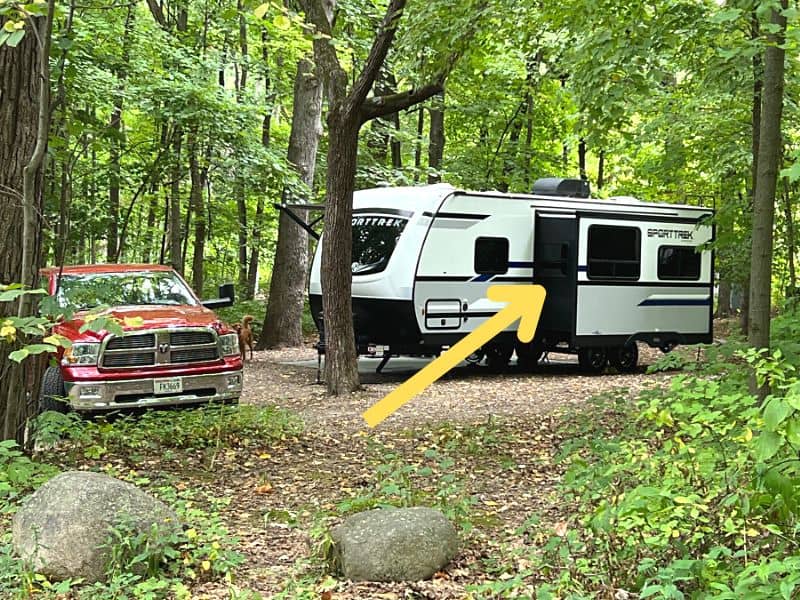
Travel trailers come in what seems like an endless variety of sizes and configurations.
From small lightweight micro campers to large luxury trailers.
Regardless of size or configuration though, one of the most popular travel trailers features is the RV slide-out.
As RV slide-outs provide numerous benefits, including increased living space, improved comfort, and enhanced layouts, plus many more .
With so many travel trailer floor plans on the market though, it’s easy to become overwhelmed.
So to help narrow down your search, we created this list of must-see travel trailer floor plans with slide-outs , ordering them from smallest to largest.
That way, no matter what size travel trailer floor plan you’re looking for, you’re sure to find one with a slide-out to meet your needs.
Travel Trailer Floor Plans With Slide-Outs (Smallest to Largest)
1. forest river flagstaff e-pro e19fbs.
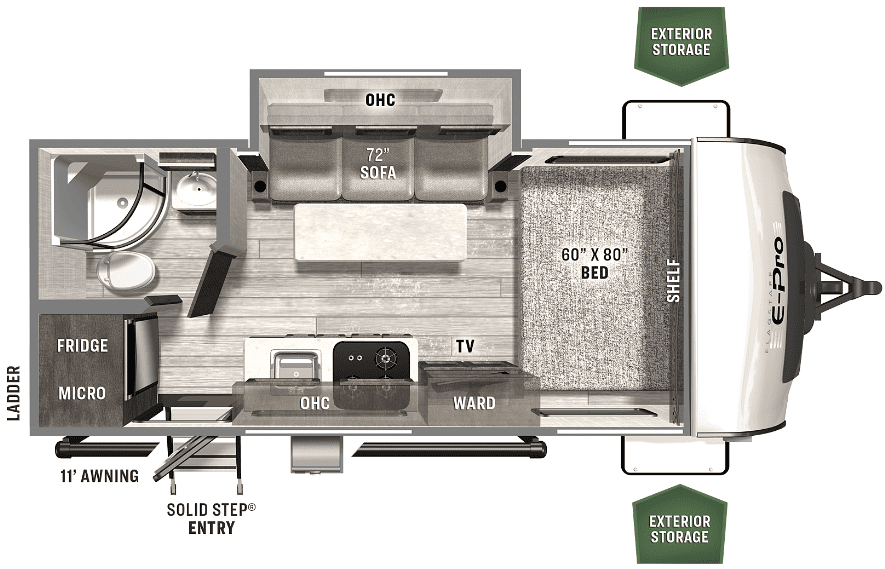
Quick Specs
- Average Cost : $29,000
- Length : 20 Feet 2 Inches
- Dry Weight : 3,375 Pounds
- Sleeping Capacity : 4
- Bathroom : 3-Piece Dry Bath
- Slide-Outs : 1
The Forest River Flagstaff E-Pro E19FBS, sister RV to the Rockwood Geo Pro G19FBS , is one of the most popular small couple’s trailers on the market.
Thanks to a variety of reasons, one of the biggest though is its slide-out.
This 20-foot travel trailer floor plan is one of the few campers of this size that offers a slide-out .
Which greatly improves the interior space and functionality of the camper.
There’s more to this travel trailer than just its slide-out though, as the camper also offers a full suite of features that makes it great for weekend getaways as well as extended camping.
As the E-Pro E19FBS features a well-equipped kitchen, a three-piece dry bath, an east-to-west queen bed, and a comfy sofa.
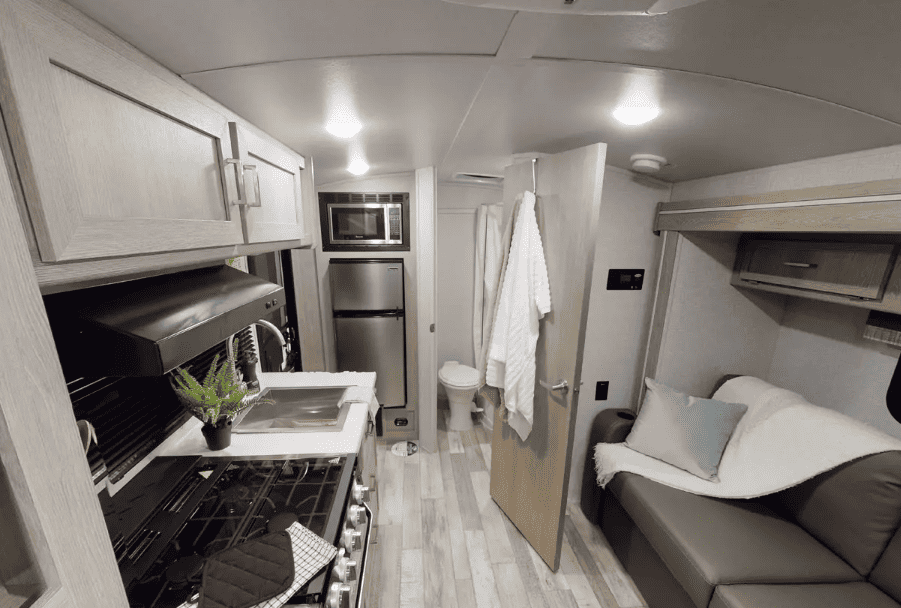
Plus, if you need to sleep more than two people, the sofa jack knifes down into a sleeper sofa, bringing the total sleeping capacity to four.
Best of all, Forest River was able to incorporate all these features into the travel trailer, while still keeping the overall weight down.
As the E19FBS has a dry weight of under 3,500 pounds, making it a very lightweight travel trailer .
For more information on the Forest River E-Pro E19FBS and to take a 3D tour of the floorplan, check out Forest River’s website here .
2. Grand Design Imagine XLS 17MKE
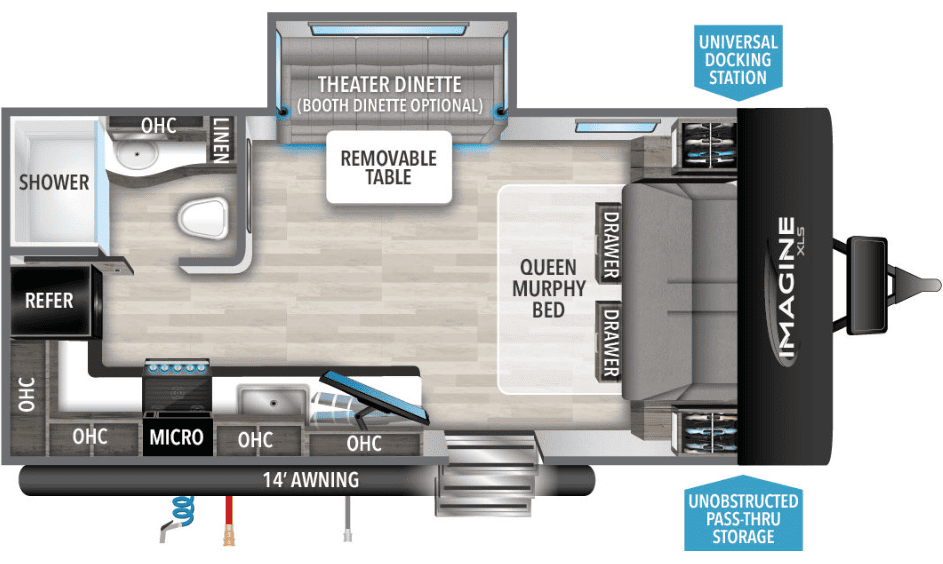
- Average Cost : $33,500
- Length : 21 Feet 11 Inches
- Dry Weight : 4,674 Pounds
The Grand Design Imagine XLS 17MKE is another popular floor plan with a slide-out designed for couples.
As this floorplan utilizes every square inch of space to maximize comfort and convenience for two.
Making it a great choice for all types of couples camping including full-time RV living .
Starting with its front bedroom, which utilizes a queen Murphy bed to maximize sleeping comfort at night, while still providing plenty of room to hang out during the day.
The real stand-out feature of this Grand Design travel trailer though is its large rear L-shaped kitchen, which offers more counter and cabinet space than just about any other 22-foot travel trailer.
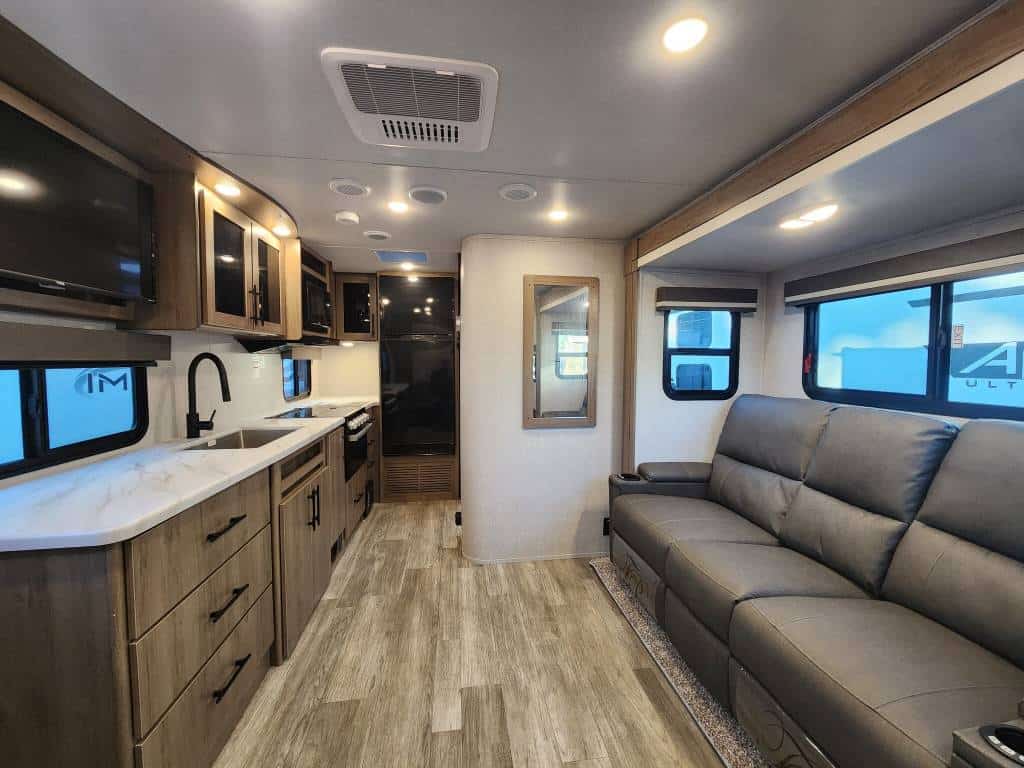
Finally, rounding out the floorplan is a spacious well-laid-out rear corner bath.
Which offers a separate shower, toilet, and bathroom vanity, plus, a medicine cabinet and even a small linen closet.
Of course, none of these amenities would be possible without the trailer’s mid-slid-out, which not only provides enough space for the theatre dinette or optional dinette booth but also all the rest of the amenities inside the camper.
To see other compact campers perfect for full-time RV living, check out our blog post “ The 10 Best Small Travel Trailers for Full-Time Living “.
3. Winnebago Micro Minnie 2108TB
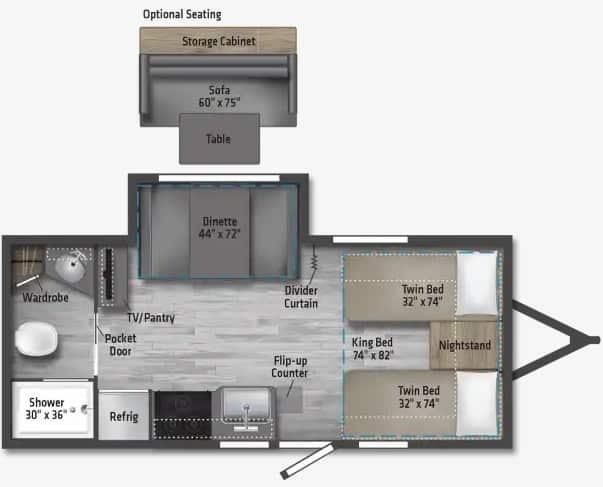
- Average Cost : $32,000
- Length : 22 Feet 5 Inches
- Dry Weight : 4,040 Pounds
Twin-bed floor plans are becoming more popular every day.
Thanks to their improved accessibility, increased walkability, and flexible sleeping accommodations.
One of the most popular twin bed travel trailer floor plans is the Winnebago Micro Minnie 2108TB.
As this twin-bed floorplan offers best-in-class comfort and functionality, while still keeping the trailer compact and lightweight .
The Micro Minnie 2108TB has a length of only 22 feet 5 inches and an unloaded weight of just over 4,000 pounds.
Making this Micro Minnie one of the smallest travel trailers available to offer both twin beds and a slide-out.
Which provides unparalleled flexibility and utility to this small travel trailer.
For more information on the Winnebago Micro Minnie 2108TB, check out Winnebago’s website by clicking here .
4. Lance 2185
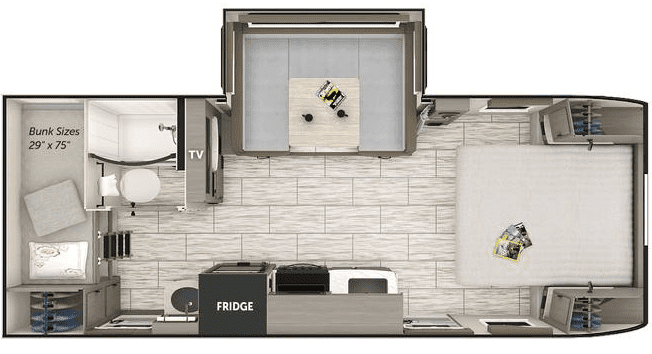
- Average Cost : $60,000
- Length : 26 Feet 1 Inch
- Dry Weight : 5,345 Pounds
- Sleeping Capacity : 6
- Bathroom : Split 3-Piece Dry Bath
Another floorplan type that pairs nicely with an RV slide-out is the wildly popular bunkhouse floorplan, designed to maximize sleeping capacity.
Because if you’re going to maximize sleeping capacity you need to maximize space, and one of the best ways to do this is with a slide-out.
Bunkhouse floor plans are offered in two main configurations, depending on the size of the trailer.
The first type is a floor plan that offers bunk beds, like the Lance 2185 featured here.
This type of bunkhouse floor plan is typically found on smaller to mid-size campers.
The second type offers a large dedicated rear bunkhouse with multiple bunks, which is typically found on larger travel trailers ( like #10 on this list ).
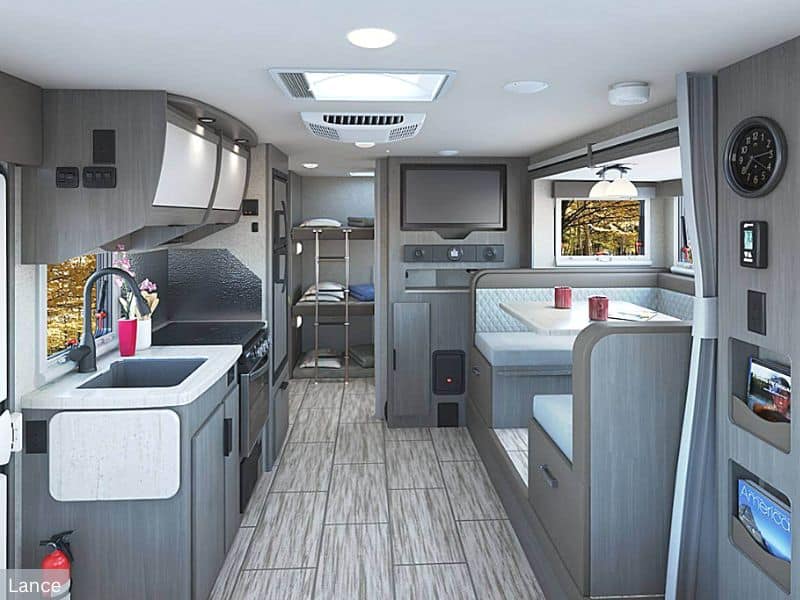
Regardless of type though, an RV slide-out is almost a must on a bunkhouse camper , as you need to maximize living space to maximize sleeping capacity.
Which this Lance 26-foot travel trailer floor plan does a great job of, as this small camper with bunks offers rear bunk beds, a convertible u-shaped dinette booth, and a large north-to-south fixed bed.
Only made possible by the trailer’s mid-slide-out.
For more information on the Lance 2185 premium camper, check out Lance’s website by clicking here .
5. Coachmen Northern Spirit 2252MD
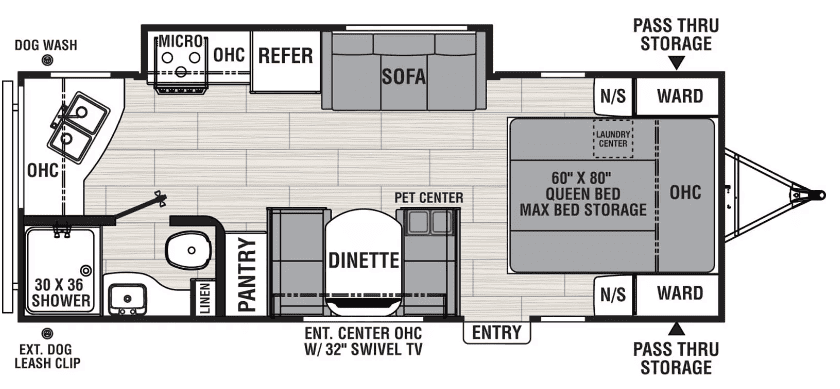
- Average Cost : $35,000
- Length : 26 Feet 11 Inches
- Dry Weight : 5,200 Pounds
The Coachmen Northern Spirit 2252MD is unique for many reasons, but one of the main ones is its large slide-out.
As the Northern Spirit 2252MD offers one of the largest slide-outs available on a 26-foot camper .
Because of this, it also offers more interior space than just about any other 26-foot travel trailer .
But just how much bigger is the slide-out on the Northern Spirit 2252MD?
The answer is about twice the size of a standard slide-out, as the curbside slide on the 2252MD spans more than half the RV.
Allowing the trailer to offer features and amenities not typically found on a camper of its size, including a rear L-shaped kitchen, both a sofa and a dinette booth, and a north-to-south queen bed.
To take a video or virtual tour of the Coachmen Northern Spirit 2252MD’s floorplan, visit Coachmen’s website by clicking here .
6. Jayco Jay Flight 267BHS
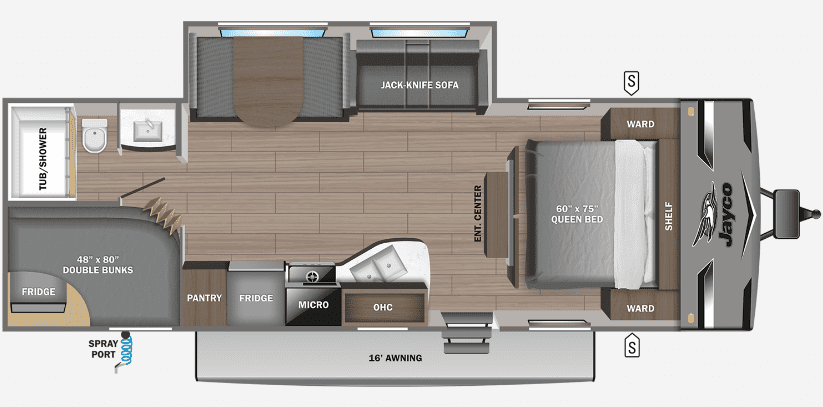
- Average Cost : $31,500
- Length : 30 Feet 4 Inches
- Dry Weight : 5,880 Pounds
- Sleeping Capacity : 8
The Jayco Jay Flight 267BHS floor plan is a great example of a hybrid bunkhouse layout .
Because while the trailer doesn’t offer a completely separate rear bunkhouse, it also offers more than just two single bunk beds.
As the Jay Flight 267BHS offers rear corner double bunks with their own separate windows and privacy curtains .
Acting like little mini bedrooms inside the trailer, which is why they’re so popular with kids.
Plus, when you add these double bunks to the trailer’s additional sleeping berths, including a convertible dinette booth, a jack-knife sofa, and a queen bed, it brings the sleeping capacity up to eight.
Making it one of the highest sleeping capacities offered on a 30-foot camper .
This 30-foot travel trailer floor plan offers more than just a high-sleeping capacity and double bunks though, as the trailer is loaded with upgrades as well.
Including a large curb-side slide-out , a fully equipped kitchen with a pantry, a private front bedroom, and a dedicated entertainment center.
To learn more about the Jayco Jay Flight 267BHS and to take a 3D tour of the floorplan, check out Jayco’s website here .
7. KZ RV Sportsmen SE 271BHKSE
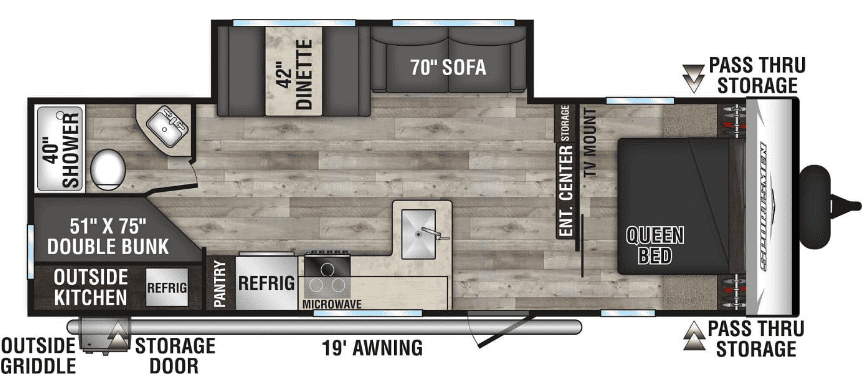
- Average Cost : $27,000
- Length : 30 Feet 11 Inches
- Dry Weight : 5,710 Pounds
- Slide Outs : 1
At just under $30,000, the KZ RV Sportsmen SE 271BHKSE represents one of the best values you’ll find on a 30-foot travel trailer.
Because despite its more affordable price, this camper is loaded with upgrades and amenities.
Starting with perhaps the most important upgrade for this list, a large curb-side slide-out , which incorporates the trailer’s dinette booth and jack-knife sofa.
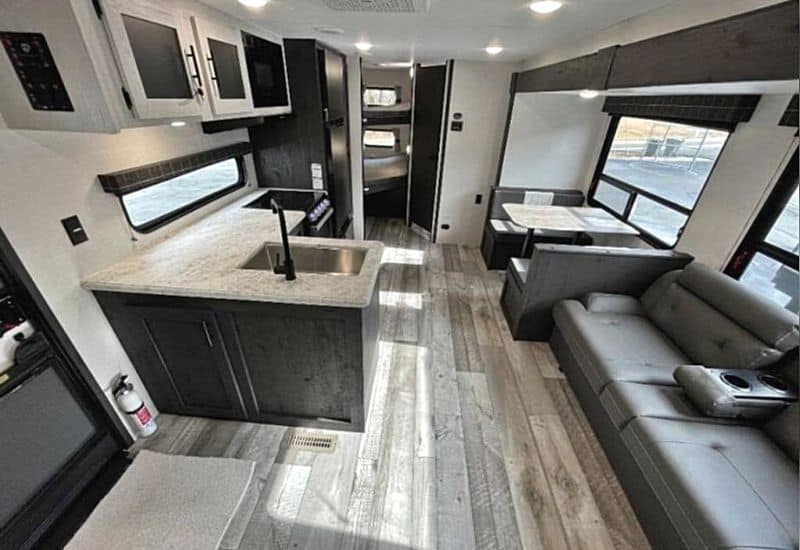
Similar in many ways to the Jayco Jay Flight 267BHS’s floorplan, the KZ RV Sportsmen SE 271BHKSE offers a very similar layout.
In fact, when comparing the two floorplans side-by-side it’s hard to tell them apart.
Because both floor plans offer a private front bedroom with a queen bed, a well-equipped campside kitchen, double rear corner bunks, and a spacious rear bathroom.
Which makes the Sportsmen SE 271BHKSE all the more impressive.
As this Sportsmen SE is able to offer all these features while still being thousands of dollars cheaper compared to the Jay Flight.
To see other affordable travel trailers under $30,000, check out our blog post “ Top 10 Travel Trailers Under $30,000 (With Pricing & Video) “.
8. Grand Design Imagine 2970RL
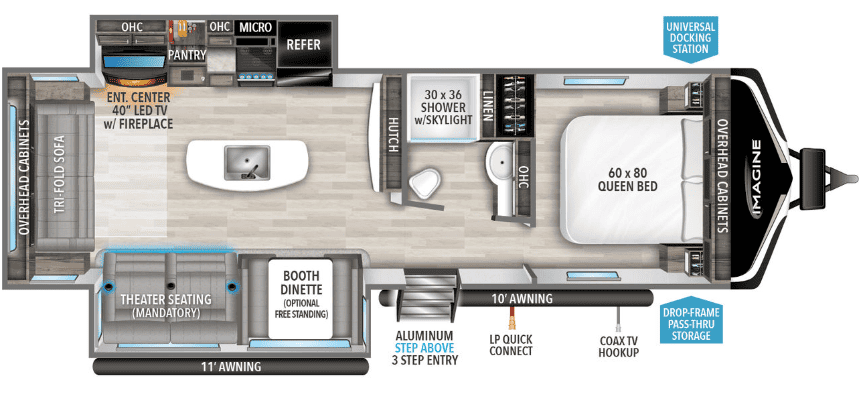
- Length : 34 Feet 2 Inches
- Dry Weight : 7,397 Pounds
- Slide-Outs : 2
The Grand Design Imagine 2970RL offers the coveted rear living room layout with opposing slide-outs.
This means that this RV floorplan has not one, but two slide-outs.
Giving the camper much more living space compared to a travel trailer offering only one or no slide-outs.
Plus, because the slide-outs are arranged in an opposing configuration, it gives the camper a very open and spacious feel, typically only found on larger 5th wheels .
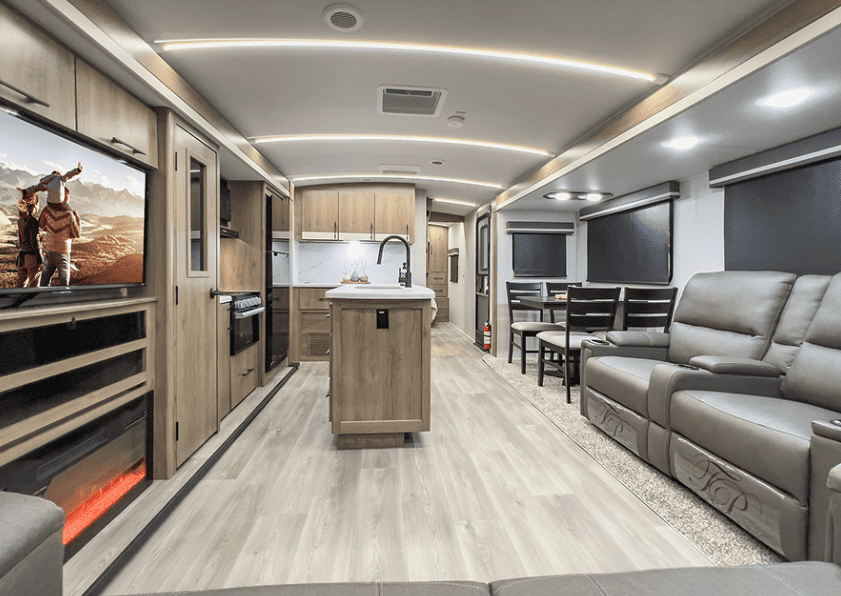
The extended slide-out living space also helps the trailer feel more like a home than an RV.
Prioritizing relaxation and entertainment, this larger travel trailer floor plan provides the perfect setting for hanging out and unwinding after a day of adventure.
In addition, the large windows found on the campside slide-out ensure the trailer is flooded with tons of natural light.
Further enhancing the feeling of space inside the camper, which when combined with all its premium features makes this travel trailer hard to beat.
To learn more about the Grand Design Imagine 2970RL and to take a virtual tour of the floor plan, visit Grand Design’s website here .
9. Keystone Cougar Half-Ton 30RKD
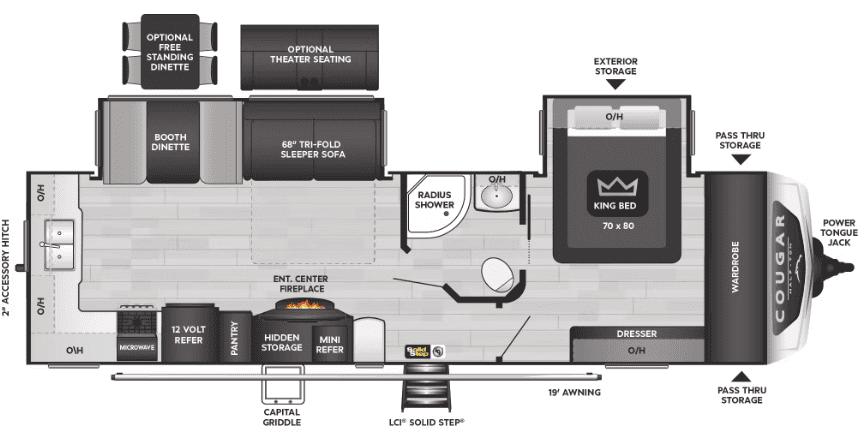
- Average Cost : $49,500
- Length : 34 Feet 9 Inches
- Dry Weight : 7,772 Pounds
One of the most well-known RV models is the Keystone Cougar Half-Ton, which is available in both travel trailer and 5th-wheel configurations.
Designed to be pulled by half-ton trucks, like the Ford F-150 or RAM 1500 , the Cougar Half-Ton maximizes size and features while still keeping the trailer on the lighter side.
One of the most popular Cougar Half-Ton floor plans is the 30RKD, which offers a rear kitchen layout and two slide-outs.
This travel trailer floor plan has a thoughtfully designed interior with many amenities.
At the front, there’s a private bedroom with a king-size bed on a slide-out and a massive full-wall wardrobe.
The main living area, which has the trailer’s other slide-out, features a booth dinette and a tri-fold sleeper sofa or optional theater seating and a free-standing table.
The floor plan also offers a fully-equipped rear L-shaped kitchen, which boasts tons of counter and cabinet space as well as a full suite of upgraded appliances.
Rounding out the floorplan is a mid-bath, which offers a radius shower and dual entrances.
For more info on the Keystone Cougar Half-Ton 30RKD, check out Keystone’s website by clicking here .
10. Forest River Salem 33TS
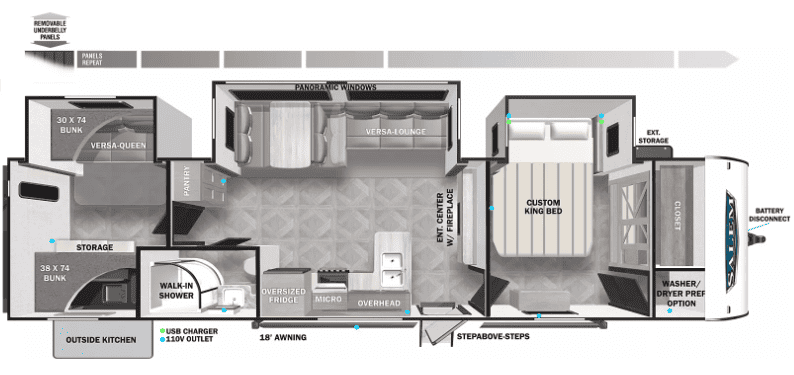
- Average Cost : $43,000
- Length : 38 Feet 9 Inches
- Dry Weight : 9,276 Pounds
- Sleeping Capacity : 10
- Slide-Outs : 3
Forest River offers many popular travel trailer floor plans , but some of the most popular are in their Salem lineup.
In fact, the Forest River Salem and its floor plans are so popular that they made it on our list of the most popular travel trailers available today .
If you had to choose one Salem floor plan that’s the most popular though, it would have to be the Salem 33TS.
Thanks in large part to the 33TS’s spacious layout, which utilizes every square inch of space.
Offering three slide-outs, it has a larger living area than many of its competitors, making it perfect for large families or groups.
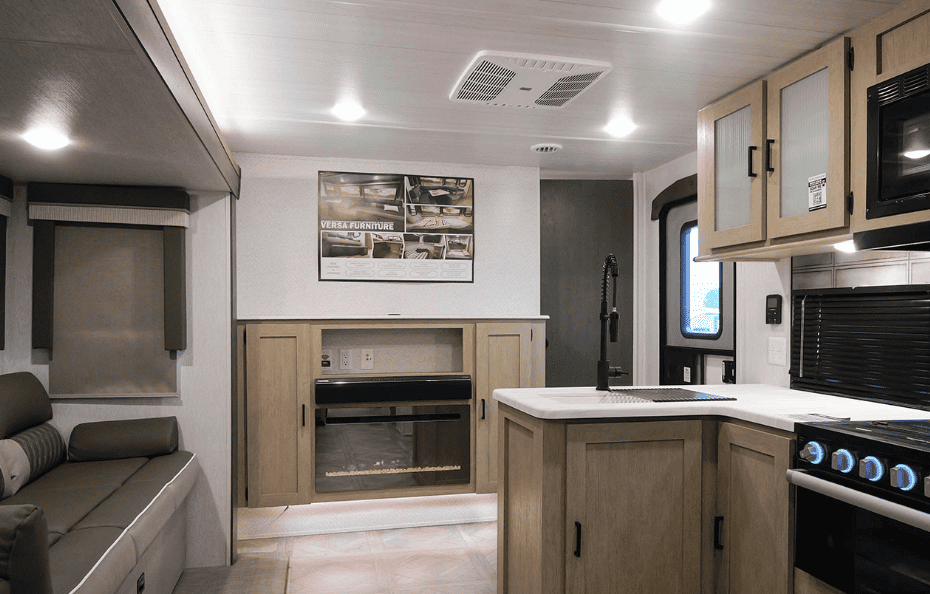
The interior design of the 33TS is both functional and stylish.
Its well-appointed kitchen, complete with modern appliances and ample counter space, allows for easy meal prep.
The owner’s front bedroom, offers a retreat-like experience, with a custom king bed on a slide-out and ample storage space with washer and dryer prep.
The rear of the trailer features a dedicated bunkhouse with a slide-out and multiple bunks , which is always a hit with kids.
The floor plan also features a large central living room equipped with comfortable seating and a sizable entertainment center.
Making it the perfect space for relaxing in the evening.
To take a video or virtual tour of the Forest River Salem 33TS’s floorplan, check out Forest River’s website by clicking here .
Advantages of Travel Trailer Floor Plans With Slide-Outs
RV slide-outs, or “slides,” are one of the most popular features available on travel trailers.
As a matter of fact, many RVers won’t even consider a travel trailer unless it offers at least one slide-out.
So to understand why they’re so popular let’s take a look at some of their main benefits.
- Increased Living Space : The main benefit of an RV slide-out is the additional living space it provides.
- Improved Comfort : During longer trips, the added space from a slide-out can greatly improve comfort, especially in bad weather when stuck inside.
- Better Versatility : Slide-outs provide more layout flexibility and allow for more creative and efficient use of space.
- Accommodate More People : Slide-outs allow RVs to accommodate more people.
- More Space for Features : With the added space from slide-outs, RV manufacturers can incorporate additional features into the trailer.
- Better Separation and Privacy : Slide-outs can create a clearer distinction between different living areas, providing more privacy and separation.
- More Residential Feel : Slide-outs give a trailer a more residential feel, due to the added space and wider interior they provide.
- Better Views and More Natural Light : Windows are often incorporated into slide-outs, which offer better views and more natural light.
- Higher Resale Value : Travel trailers with slide-outs often have a higher resale value, as many RV buyers are looking for the added space and functionality they provide.
Disadvantages of Travel Trailer Floor Plans With Slide-Outs
It’s not all good news for slide-outs though, as they do have some disadvantages.
So to help you understand their drawbacks, we’ve listed the main issues below.
- Added Weight : Slide-outs add considerable weight to a travel trailer, often around 800 pounds, which decreases fuel efficiency and can require a larger tow vehicle.
- Increased Maintenance : Slide-outs have moving parts and seals, which require regular maintenance to ensure they function properly and remain watertight.
- Increased Potential for Leaks : The seals and mechanisms that keep slide-outs watertight can degrade over time, leading to potential leaks.
- Mechanical Failures : Slide-outs rely on mechanisms to extend and retract. These mechanisms can malfunction leading to a stuck slide-out and potentially costly repairs.
- Increased Setup Time : While it usually only takes a few minutes to extend or retract a slide-out, it does add to the overall setup and teardown time.
- Can Limit Campsite Options : Some campsites are too narrow or have obstacles like trees that could prevent the extension of a slide-out.
- Higher Purchase Price : Travel trailers with slide-outs tend to be more expensive than those without.
- Potential for Debris Accumulation : Unless the trailer is outfitted with slide toppers, debris can collect on top of the slide-out, which must be cleared before retracting.
Slide-Out Travel Trailer Floor Plans Wrap-Up
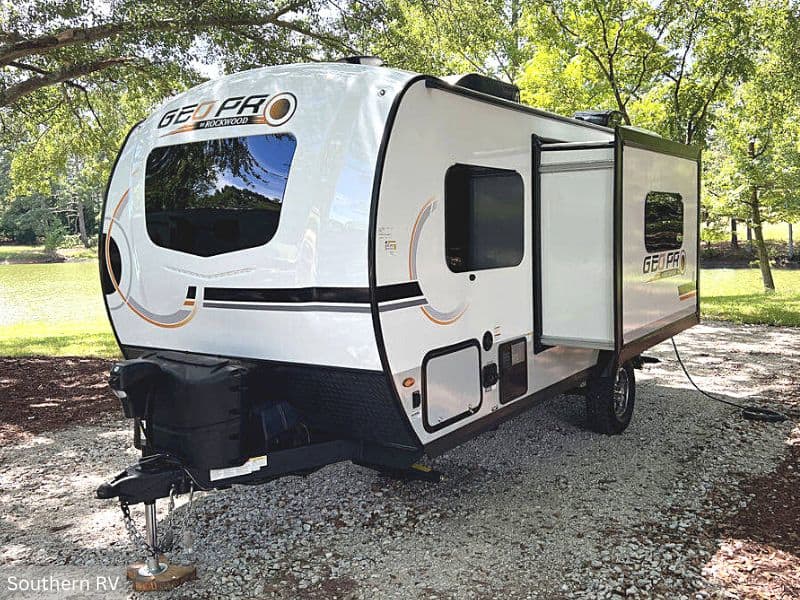
In the ever-evolving world of travel trailers, slide-outs have reshaped our expectations of on-the-road comfort and luxury.
From compact designs like the Forest River Flagstaff E-Pro E19FBS to spacious giants such as the Forest River Salem 33TS, there’s a slide-out floor plan to fit every RVer’s needs.
However, it’s important to remember that while slide-outs do offer many advantages, they also have their drawbacks as well.
Whatever travel trailer floorplan you end up choosing though, whether with or without a slide-out, we hope this blog post has helped to narrow down your search.
Or at least helped you figure out what you want and don’t want in a travel trailer.
Happy camping and safe travels!
Jason is an avid lover of RVs and the RV lifestyle. He is both a writer and editor for RV Owner HQ and has been RVing and camping for over 20 years.
Recent Posts
15 Farmhouse RV Decorating Ideas for a Cozy Retreat
As a budding interior design enthusiast, I've always been drawn to the charm of farmhouse style. Recently though, I've discovered that using this popular design style in my Forest River Rockwood...
12 Popular Travel Trailers Under 3000 lbs (Ultra-Lightweight)
Travel trailers come in a variety of sizes and weights, ranging from tiny teardrop campers that are less than 1,000 pounds to full-time luxury campers tipping the scales at almost 10,000...
Your privacy is important to us. This website uses cookies to enhance user experience and to analyze performance and traffic on our website. By using this website, you acknowledge the real-time collection, storage, use, and disclosure of information on your device or provided by you (such as mouse movements and clicks). We may disclose such information about your use of our website with our social media, advertising and analytics partners. Visit our Privacy Policy and California Privacy Disclosure for more information on such sharing.
- Owner Login
- Dealer Login
- Toy Haulers
- Fifth Wheels
- Travel Trailers
- Destination Trailers
- Tent Campers
Helpful Tools
- Find A Dealer
- RV Definitions
- Our Company
- Owners Page
- Forest River Corporate Home
- Privacy Policy
- Terms of Use
- Accessibility
- Forest River Apparel
Explore Rockwood Signature Travel Trailers
Home > Rockwood > Rockwood Signature Travel Trailers
- Find Your Local Dealer
- Contact Rockwood
- Search Our Videos
- Local Dealers
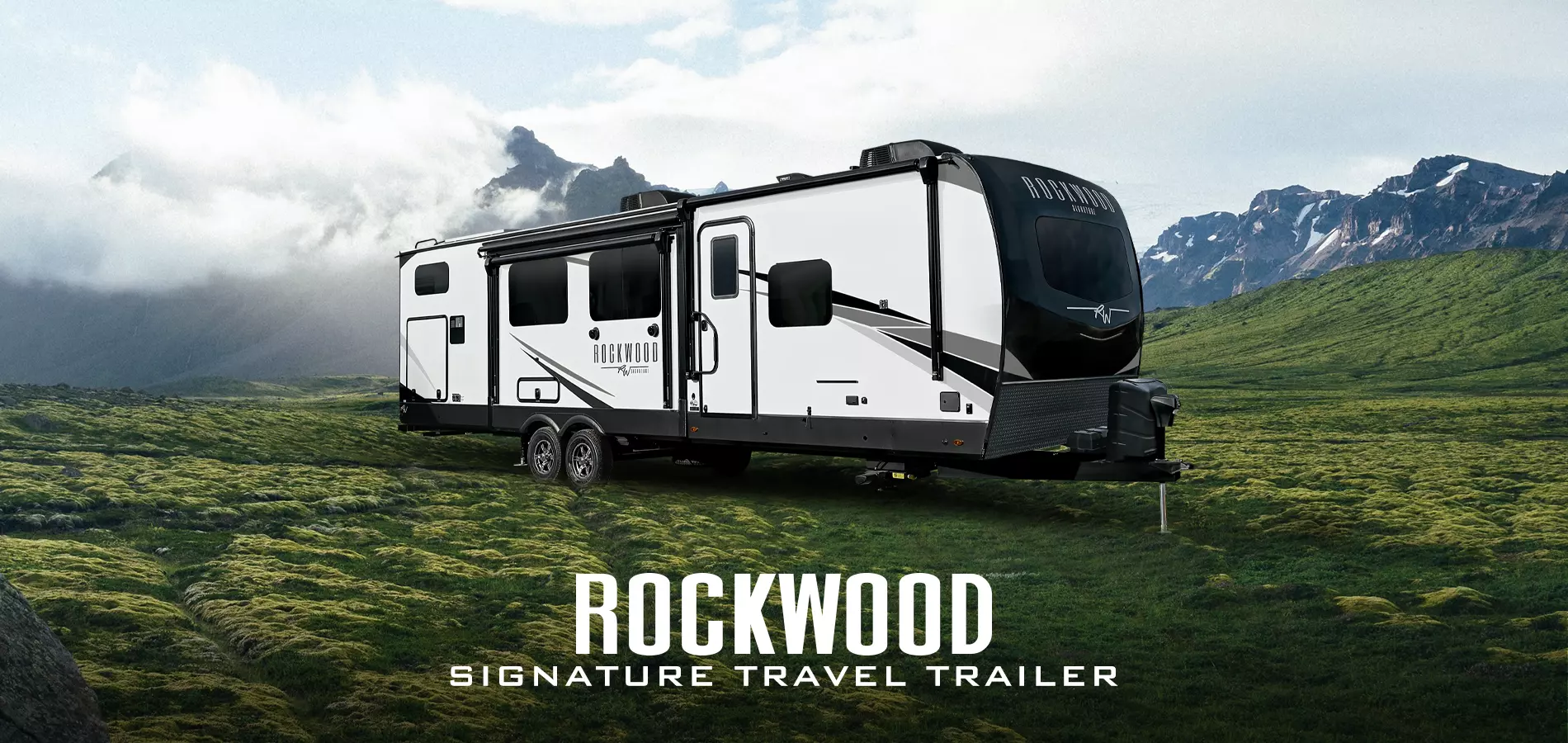
Rockwood Signature Travel Trailers
EXQUISITE, EXPANSIVE INTERIORS AS THE NORM. WELCOME TO THE SIGNATURE SERIES, REDEFINING THE CAMPING EXPERIENCE THROUGH AN ARRAY OF REMARKABLE FEATURES. With its inviting open floorplans and ample storage capacity, there's room for those cherished guests or family you wish to bring along. As you nestle into the embrace of a plush king or queen sized bed, the restlessness of your adventures fade away. Through its efficient layout and panoramic windows, the Signature travel trailers offer you an opportunity to luxuriate in your surroundings, all while enjoying the comfort of your serene interior.
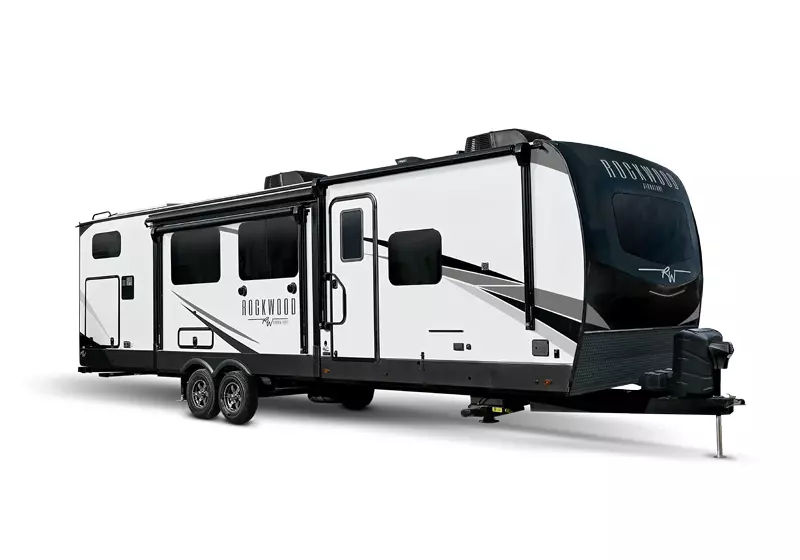
2024 Rockwood Signature Travel Trailers Floorplans
Signature travel trailers.
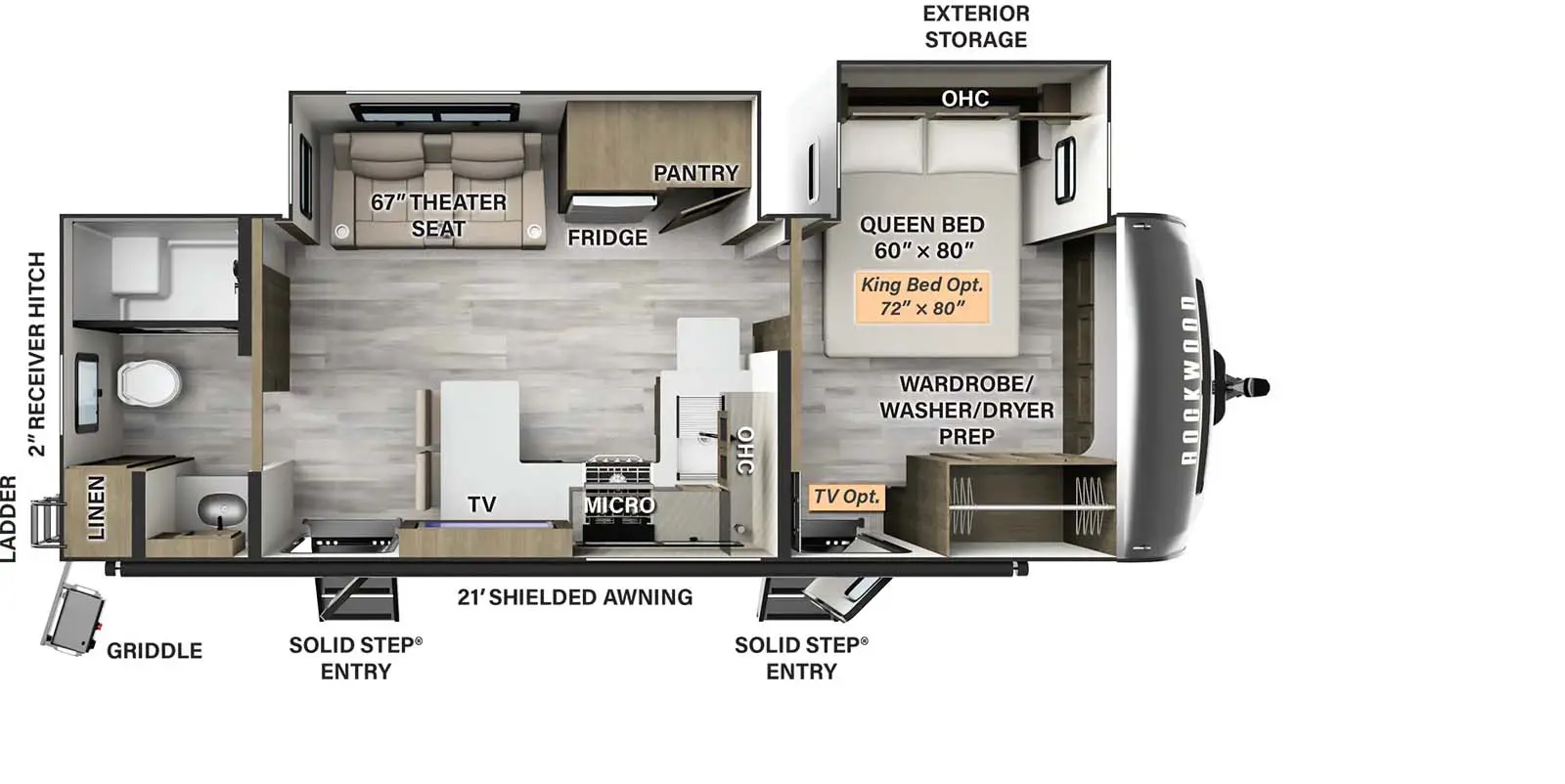
You must be logged in, or create an account to use the Forest River wish list.
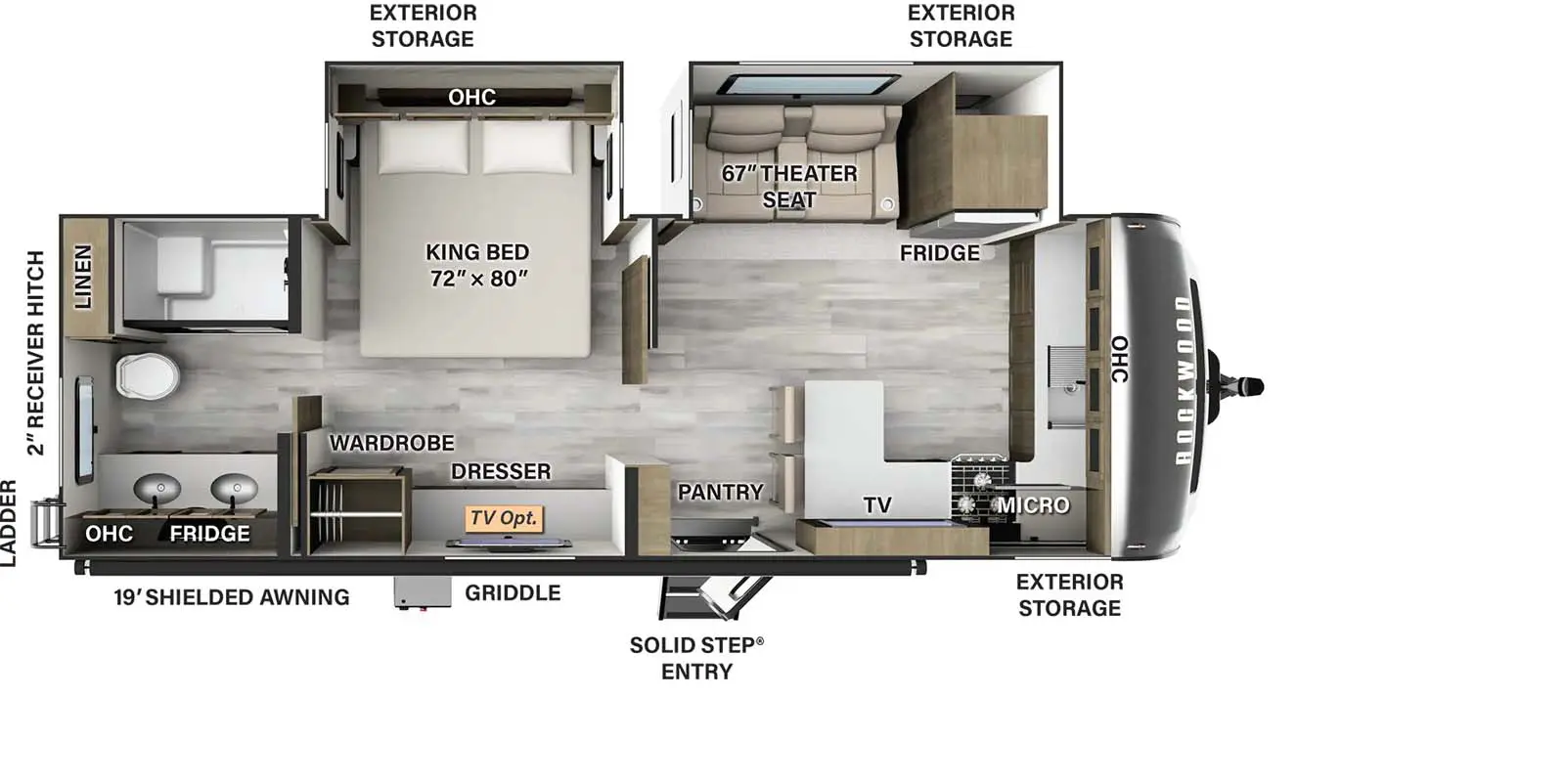
Specifications Definitions
GAWR (Gross Axle Weight Rating) – is the maximum permissible weight, including cargo, fluids, optional equipment and accessories that can be safely supported by a combination of all axles.
UVW (Unloaded Vehicle Weight)* - is the typical weight of the unit as manufactured at the factory. It includes all weight at the unit’s axle(s) and tongue or pin and LP Gas. The UVW does not include cargo, fresh potable water, additional optional equipment or dealer installed accessories. *Estimated Average based on standard build optional equipment.
CCC (Cargo Carrying Capacity)** - is the amount of weight available for fresh potable water, cargo, additional optional equipment and accessories. CCC is equal to GVWR minus UVW. Available CCC should accommodate fresh potable water (8.3 lbs per gallon). Before filling the fresh water tank, empty the black and gray tanks to provide for more cargo capacity. **Estimated Average based on standard build optional equipment.
Each Forest River RV is weighed at the manufacturing facility prior to shipping. A label identifying the unloaded vehicle weight of the actual unit and the cargo carrying capacity is applied to every Forest River RV prior to leaving our facilities.
The load capacity of your unit is designated by weight, not by volume, so you cannot necessarily use all available space when loading your unit.
May Show Optional Features. Features and Options Subject to Change Without Notice.
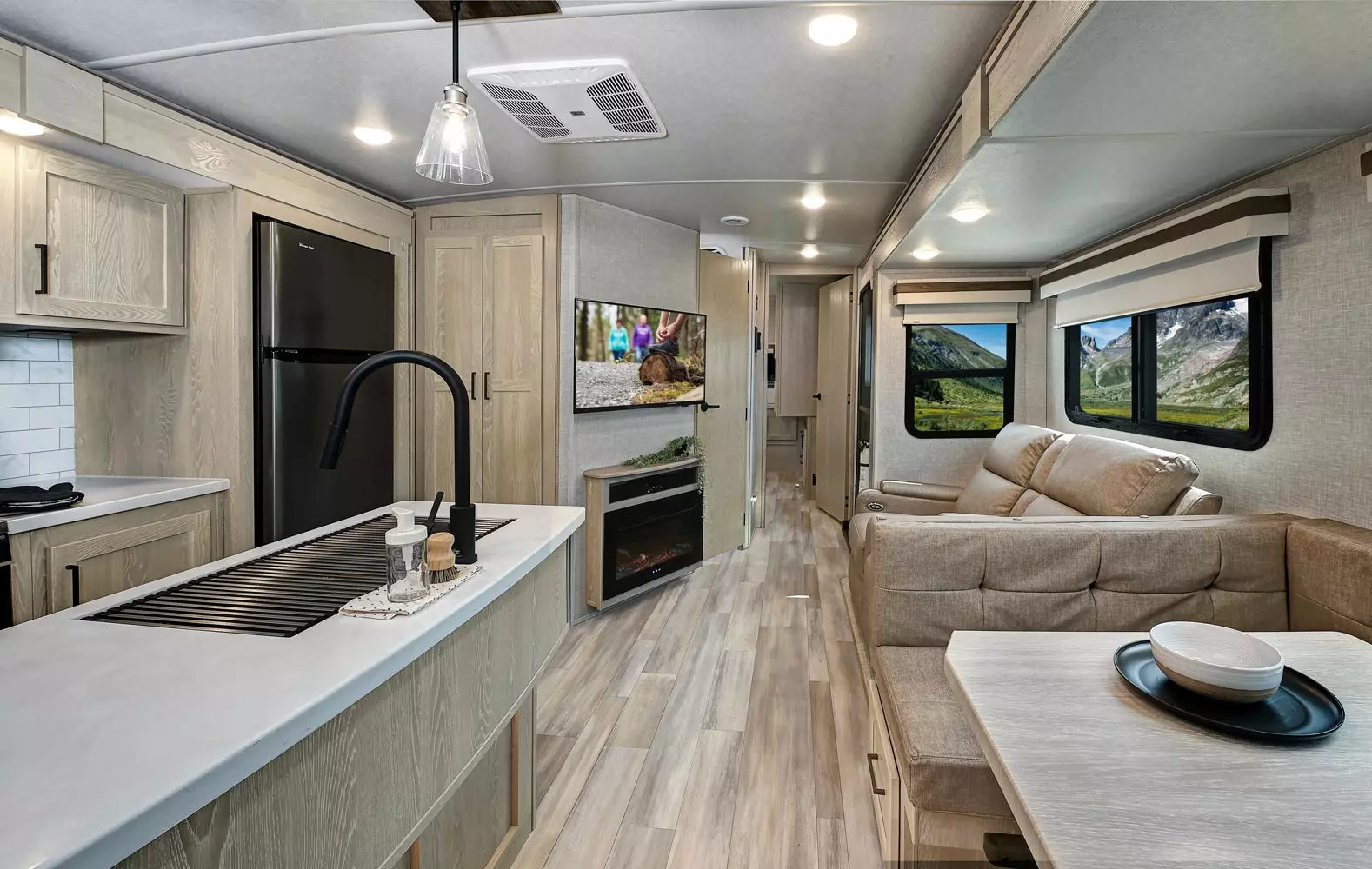
2024 Rockwood Signature Travel Trailers Features & Options
Exterior features.
- High Gloss Front Cap with Automotive Windshield (NA 8332SB)
- Exterior Battery Disconnect Switch
- Power Awning w/ Adjustable Rain Dump & LED Lighting
- Tinted Frameless Windows
- Slam Latches & Magnetic Compartment Door Catches
- Cable & Satellite Hookup
- Ground Solar Panel Prep (All Models)
- Outside Griddle w/ LP Hook Up
- Friction Hinge Entrance Door with Window Shade & ScreenShot Screen Door
- Outside Antifreeze Station
- Black Tank Flush
- 360 Siphon Vent Cap On All Black Tanks
- Solid Entry, Strut Assist Fold Out Entry Steps
- Keyed Alike Locks
- Rear Ladder
- Power Stabilizer Jacks
- 2" Accessory Hitch
- Sheilded Awning Cover
- 200W Roof Solar Panel with 1800W Inverter
- AIR 360+ OMNIDIRECTIONAL ANTENNA / WITH WIFI PREP
- MorRyde fold up grab handle
- Laminated White Fiberglass Sidewalls
- Outside Sprayport
Interior Features
- Autumn Wood Cabinetry
- Screwed & Glued, Solid Wood Cabinet Doors & Drawers With Hidden Hinges, Soft Closing Metal Drawer Glides & Residential Hardware
- 35K BTU Ducted Furnaces
- Carbon Monoxide Detector
- Interior 12V Outlet
- 55 AMP Converter with Charger
- Ceiling LED 12V Interior Lighting
- Fireplace (select floor plans)
- Quick Recovery Water Heater w/ Interior Gas/Electric Switches
- 86" Interior Height
- One Control Touch Button Control Panel w/ WeRV App Control
- Day/Night Roller Shades
- Sedona Wood Cabinetry
- One Control We RV App Control for Lights/Awnings/Slides/Water Heater/Water Pump
- 15,000 BTU Ducted A/C w/ 50 AMP Service & Prepped for 2nd A/C (STD 2nd AC on 8336BH, 8337RL, 8332SB)
Living Area Features
- Marine Grade Carpet in slides
- Fireplace (N/A 8263MBR, 8265KBS)
- Deluxe Tri-Fold Sleeper Sofa (N/A 8263MBR Std. all others)
- Deluxe Theater Seating
- 15,000 BTU Ducted Roof Air (STD 2nd AC on 8336BH, 8337RL, 8332SB)
- Bluetooth Ceiling Mounted Speaker
Bedroom Features
- Optional Bedroom TV
- Washer/Dryer Prep (N/A 8263MBR, 8264BHS, 8265KBS)
- Carpetless Main Bedroom Floor
- Under Bed Storage
- Designer Headboard & Bedding
- Individual Reading Lights
- Two Bed Side Power Outlets
- STD Bunk ENT TV (STD 8336BH)
- 72 x 80 King Beds (Optional on 8336BH, 8332SB)
Construction Features
- 6 Sided Aluminum Framed (Side Walls, End Wall, Front, Floor & Roof)
- 5/8" Plywood Tongue & Groove Subfloor
- Insulation Factors R-7 Side Wall, R-12 Floor & R-14 Ceiling
- Radiant Foil Insulated Underbelly & Slide Out Floors
- Enclosed Underbelly
- Electronically Controlled Heated Holding Tanks
- Radius Roof w/ Interior Vaulted Ceilings
- Vinyl/Rubber Composite Roofing Membrane
- Vacuum Laminated One Piece Roof & Walls
- Aluminum Cage Dinette & Bed Base
- Interior & Exterior Azdel Sidewall Construction
Towing Features
- Rear Observation Camera Prep w/ Molded Mounting Plate
- Easy Lube Axles & Nev-R Adjust Brakes
- Torsion Axle, Rubber-Ryde Suspension
- Spare Tire w/ Carrier & Cover
- Power Tongue Jack
- Nitrogen Filled, Goodyear Endurance Tires w/ Polished Alloy Wheels
- TST Tire Pressure Monitor System w/ Monitor
- 2 5/16" Ball
Kitchen Features
- Three Burner High Output Gas Range with Flush Mount Glass Top Cover
- 21" Gas Oven
- Under mount Single Bowl Kitchen Sink w/ Residential Style Faucet & Cover
- Microwave Oven
- Water-Pur Filtration System
- Residential Full Extension Soft Close Drawers
- Residential Solid Surface Kitchen Countertops
- Designer Kitchen Backsplash
- 11 cubic foot 12V Refrigerator (N/A for 8332SB)
- 18 Cubic Foot 12V Refrigerator (8332SB only)
- Double Door Auto Gas/Electric Large Refrigerator Optional (STD 8332SB)
Bathroom Features
- Showermiser Water Saving System
- Bathroom Skylight
- Water Heater By-Pass Kit
- Foot Flush Toilets
- Maxxair Ventilation Fan & Cover
- Upgraded Residential Faucet
- Deluxe Tri-Fold Sleeper Sofa (Opt only on 8263MBR & 8336BH, Std. all others)
- Extra Maxxair® Ventilation and Vent Cover
- Tongue Mount Bike Rack
- Slide Toppers
- ThermoPane Window Upgrade
- Electric Auto Leveling System
- Washer/Dryer (N/A 8263MBR, 8264BHS, 8265KBS)
- 8 Cubic Gas/Electric Refrigerator (N/A 8332SB)
- Optional Smart Bedroom TV
- Free Standing Table, Chairs and Bench (N/A 8263MBR, 8265KBS)
- 2nd Roof 15,000 BTU A/C with Chill Chaser Heat Strip & Digital Dual Control Thermostat (STD 2nd AC on 8336BH, 8337RL, 8332SB)
Rockwood Signature Travel Trailers Update Alerts
Please sign up below if you would like to receive notifications when we make updates to this brand. Or, if you only want updates on a particular floorplan, you can select to be updated on each one individually.
Get Update Alerts
Get update alerts for rockwood signature travel trailers, alert sections.
- Specifications
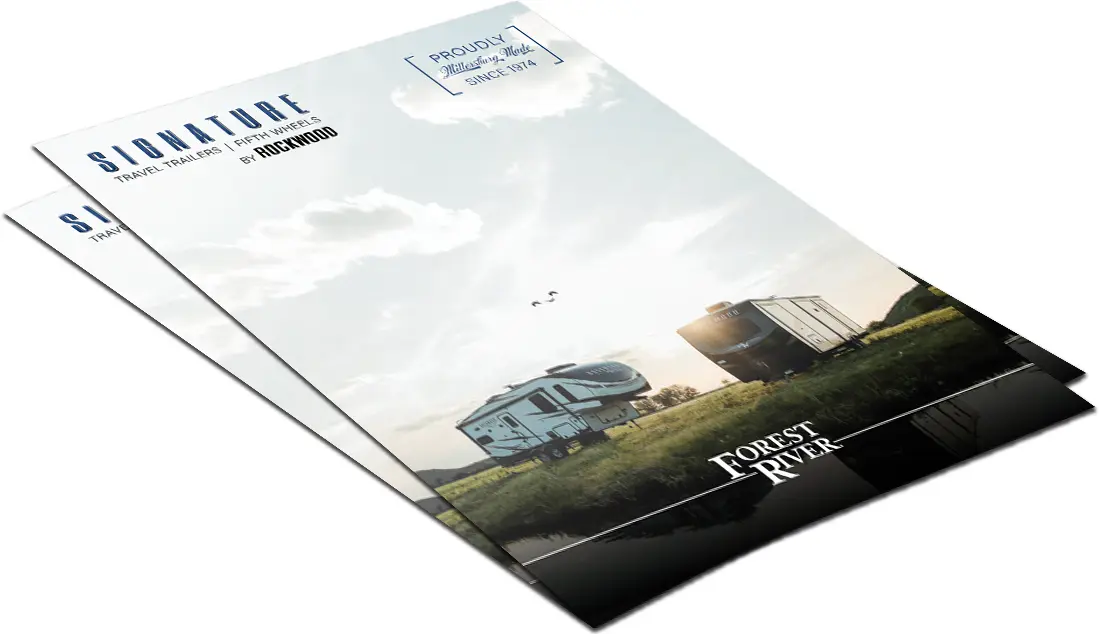
Rockwood Signature Brochure
English | French
PLEASE SELECT YOUR REGION
Rockwood Signature Travel Trailers has floorplans and standard features designed for the area where they are sold. Please select your region from the map below.

IMAGES
VIDEO
COMMENTS
Back to all Floor Plans 36 Tandem Axle, 12' 6" Garage, L-shaped Kitchen. Compare. MSRP: $72,470* ... 38 ft 0 in Height 12 ft 4 in Toy Hauler Garage Size 12 ft 6 in ... 72" entry door on travel trailer; Lippert® Radius 3-Step; Lighted pass through storage;
View the SportTrek lightweight travel trailer floorplans. Search. Dealer Locator Travel Trailers Fifth Wheels Owners Dealers Company ... 36' 1" Sleeps - 11 ST332VBH Photos Quick Tour 360 UVW - 8,330 Exterior Length - 37' 8" ...
Travel trailers come in all kinds of sizes, from micro to small to larger models upward of 36 feet in length. Within that range of sizes, you'll find hundreds of floor plans to choose from. ... Many travel trailer RV floor plans have dinettes, sofas or fold-down bunks that can be arranged to sleep 8 people or more. If you're looking to ...
Your Saved Floorplans. Click the star on a floorplan page to save and compare. Browse All Floorplans. This trailer is in a league of its own. Discover what has made the Jay Flight America's best-selling travel trailers for 15 years and counting.
2015 wildwood trailer 36 ft fully self contained,2slide outs ,2bedroom with private rear walk around bed,front set power jacks and rear set power jacks ,central air ,power awning ,deluxe interior with upgraded flooring and furniture $19,800.please call 815-579-1636. 2013 36ft. Travel Trailer by Desgin. $27,750.
Travel Trailer: A unit designed to be towed by a car, van or pickup by means of a bumper or frame hitch, the travel trailer provides all the comforts of home and is perfectly adaptable for weekend getaways, family vacations, and fulltiming. Top Makes. (1565) Forest River. (880) Grand Design. (737) Coachmen.
View the Connect lightweight travel trailer floorplans. Search. Dealer Locator Travel Trailers Fifth Wheels Toy Haulers Owners Dealers ... 36' 1" Sleeps - 4 C322BHK Gallery UVW - 7,940 Exterior Length - 37' 1" Sleeps - 9 ...
If you're looking for a small, towable RV option, the Heartland Sundance RV is for you. Explore ultra-lite travel trailer floor plans, videos, and more here.The Sundance Ultra-Lite punches above its weight class. Shoppers who love to hunt down a deal, this one's for you. In a range of20+ floor plans, models range from 25 to 36 ft. in length and start at 4,000 lbs. dry weight. Choose from ...
Length 40' 6". Weight 8,440 lbs. Learn More ». |. |. |. |. The Jay Flight Travel Trailer has been one of the most popular RVs on the market. Fresh interiors choices and family-focused designs are sure to keep it there.
Forest River R-Pod Travel Trailer RP176T. The great thing about the R-Pod Travel Trailer floorplan is that it has a lot in the small size of the trailer. It still has the basic accommodations that most campers need. And the great thing it still has a bathroom! This is not the case with most of the trailers of this size.
For more information on this travel trailer, including additional floor plans, optional upgrades, and a photo gallery, visit the company website here. 7. Rear Storage Layout. Travel trailers with a rear storage floor plan are similar in many ways to toy haulers. These units prioritize storage space above many other concerns.
CCC: 1,271 lbs. GVWR: 8,200 lbs. Tongue Weight: 755 lbs. Sleep: 4- 10. The Keystone Outback 291UBH is another incredible travel trailer floor plan. This is a bunkhouse travel trailer floor plan with a lot to offer. This travel trailer has a super slide in the living area that gives the inside a large, open feel.
Travel Trailer RVs. Aerolite. Available Years: 2010-2020 # Floorplans: 159. Aspen Trail. Available Years: 2011-2024 # Floorplans: 326. Aspen Trail LE. Available Years: 2018-2024 ... Our RV Destinations section will give you a starting point to plan your next journey or camping trip. Designed to provide everyone from full timers to occasional ...
Slide-Outs: 1. The Dutchmen Aspen Trail 2260RBS is another popular 26-foot floorplan, with an overall length of 26 feet 11 inches and a dry weight of 5,577 pounds. Geared more towards couples, the Aspen Trail 2260RBS provides maximum comfort for two, by offering a whole host of features that any couple would love.
The best pull in town! Puma offers multiple Fifth Wheel floorplans that include options for every lifestyle, from couples coaches and bunk models, to the Side Paw outside kitchen. You can tailor your Puma Fifth Wheel to your lifestyle and enjoy your camping experience even more. More than half of our Fifth Wheels are 1/2 ton towable.
GAWR (Gross Axle Weight Rating) - is the maximum permissible weight, including cargo, fluids, optional equipment and accessories that can be safely supported by a combination of all axles. UVW (Unloaded Vehicle Weight)*- is the typical weight of the unit as manufactured at the factory.It includes all weight at the unit's axle(s) and tongue or pin and LP Gas.
Slide-Outs: 2. The Grand Design Imagine 2970RL offers the coveted rear living room layout with opposing slide-outs. This means that this RV floorplan has not one, but two slide-outs. Giving the camper much more living space compared to a travel trailer offering only one or no slide-outs.
GAWR (Gross Axle Weight Rating) - is the maximum permissible weight, including cargo, fluids, optional equipment and accessories that can be safely supported by a combination of all axles. UVW (Unloaded Vehicle Weight)*- is the typical weight of the unit as manufactured at the factory.It includes all weight at the unit's axle(s) and tongue or pin and LP Gas.
GAWR (Gross Axle Weight Rating) - is the maximum permissible weight, including cargo, fluids, optional equipment and accessories that can be safely supported by a combination of all axles. UVW (Unloaded Vehicle Weight)*- is the typical weight of the unit as manufactured at the factory.It includes all weight at the unit's axle(s) and tongue or pin and LP Gas.
GAWR (Gross Axle Weight Rating) - is the maximum permissible weight, including cargo, fluids, optional equipment and accessories that can be safely supported by a combination of all axles. UVW (Unloaded Vehicle Weight)*- is the typical weight of the unit as manufactured at the factory.It includes all weight at the unit's axle(s) and tongue or pin and LP Gas.
Jayco's Eagle line has four floor plans to choose from, but our favorite is the 338RETS because of the addition of the tri-fold sofa. This model comes with two interior decor packages and some great options including a second power awning, a rolling island pantry, and an upgrade to either a 13 or a 21 cubic foot residential refrigerator.