Written by Johnathan R. Smith • August 3, 2021 • 1:22 am • Uncategorized

Winnebago Minnie Travel Trailer: Specs, Price & Review

They say the Winnebago Minnie goes big when it comes to features and comfort. Let’s see how true this is as we review its specs, price point, and feedbacks from the RV community.
Introduction to Winnebago Minnie
The Winnebago Minnie is available in 5 floorplans. Their lengths range from 26’10” to 32’5″. They can offer a sleeping capacity for 3 to 8 people depending on the chosen layout.
Minnie offers best in class exterior storage with an enclosed space of 44 cu. ft. There’s also a lot of storage solutions inside with its overhead cabinets, drawers, wardrobe cabinets, linen cabinet, pantries, and shelves.
With Minnie, you can enjoy entertainment features both inside and outside the travel trailer. The combination of the awning, TV hookup, exterior speakers, pull-out cooktop, and refrigerator sets the stage for a fun picnic. Meanwhile, there’s a LED TV, TV antenna, and AV system when you prefer to stay inside.
You can relax inside this camper as it offers all the comforts of home- from the spacious bathroom, to the full kitchen and the soothing bedroom.

Winnebago Minnie Construction and Exterior Features
The Winnebago Minnie is constructed using an NXG engineered frame. It is highly engineered to ensure superior quality while maintaining a light weight.
The exterior sidewalls are built with fiberglass with Azdel panels that make them resistant to rust and help provide better insulation to the RV. Winnebago also used radiant foil insulation on this travel trailer. Meanwhile, they used TPO roofing system which is resistant to water and prevents leaking.
You can chill outside to enjoy the fresh air and magnificent view. The power awning will provide much needed shade. There are exterior stereo speakers and TV hookup to provide outside entertainment. You can also prepare your food with the pull-out cooktop (N/A for 2500FL and 2529RG ) and some even come with an exterior refrigerator. You can party outside until nighttime because there are LED lights to brighten up your camp.
Here are the other features that come standard in all Winnebago Minnie units:
- Aluminum wheel assemblies
- Exterior ladder
- Power tongue jack
- Back up camera prep
- Gel coat fiberglass front cap w/ paint and graphics
- Heated & enclosed holding tanks
- LED exterior lights
Winnebago Minnie Interior Design And Features

You can lounge comfortably in the living area. The floorplans come with a dinette or sofa or even a combination of both. Depending on the layout, you can upgrade to theater seater or a sofa with chaise.

4 of the floorplans come standard with a dinette. For the 2301BHS, you have the option to switch the trifold sofa to a U-shaped dinette. For 2801BHS, freestanding table and chairs are available in lieu of the dinette. You can take also take these furniture outside when you want to have a picnic.
You can watch TV while relaxing in the living area. Minnie comes with a TV antenna for better signal and an AV system with AM/FM radio, CD/DVD player, USB, and Bluetooth. It has been pre-wired for your WiFi connection.
All units also come with a wireless cell phone charger so that you can always have your smartphones fully charged.

A full kitchen comes standard in all Minnie floorplans. You can prepare and cook your meals onboard. It has a 2-door refrigerator, microwave, 3 burner cooktop, and sink. You can keep your kitchen organized with the help of the overhead cabinets, drawers, and pantry. Some units even come with a walk-in pantry or 2 pantries. Talk about ample storage space, right?

All bedrooms come with a queen sized bed. Again, storage space isn’t a problem because you can keep your stuff under the bed, overhead, and inside the hanging wardrobe cabinets.
There are large windows so that you can still feel one with nature but there are shades to provide privacy when needed. There’s a 110V/USB port for your devices. Meanwhile, a ceiling vent fan keeps fresh air circulating so that you’ll feel comfortable inside. A 19” LED TV is available if you want to watch TV in the bedroom.

2301BHS and 2801BHS have bunk beds at the rear of the travel trailer to offer more sleeping space inside the camper. This is great when you’re travelling with kids!

All Winnebago units come with a spacious bathroom that has a separate shower area and toilet with foot flush. The skylight allows natural light to enter and there’s a ceiling vent fan for proper ventilation.
The bathroom is heated and air conditioned. Keeping your bathroom stuff organized isn’t a problem because it has a linen cabinet, medicine cabinet, and towel bar.
The rest of the camper is kept cool with a 13.5K BTU low-profile roof A/C. It is also pre-wired for a second A/C unit. You can also get your 2nd 13.5K BTU low-profile A/C for the bedroom if you want.
Winnebago Minnie Quick Stat Comparison
What Floorplans Are Available On The Winnebago Minnie?
The Winnebago Minnie is available in 5 floorplans -2201MB, 2500FL, 2529RG, 2301BHS, and 2801BHS. Their exterior lengths range from 26’10” to 32’5″. The sleeping capacity is between 3 and 8 people depending on the chosen layout.
Winnebago Minnie 2201MB
The Winnebago Minnie 2201MB is the shortest travel trailer. It can sleep 3 people. It has 1 slideout to make space for the living area. There’s a pull-out cooktop and refrigerator outside.
The entrance door is near the front of the camper. To its right is the bedroom which holds a 60″x80″ Murphy bed that gives way to a sofa during the day. There are wardrobe cabinets on either side of the bed.
The kitchen is to the left of the door. It holds a sink, gas/electric refrigerator, microwave, and recessed three burner cooktop. There are overhead cabinets and a flip-up counter to give you more space when preparing your meals.
This floorplan has a spacious bathroom. It occupies the rear portion of the travel trailer. It has a large shower area, toilet, sink, medicine cabinet with mirror, and a linen cabinet.
Next to the bathroom is the pantry. The TV is also mounted on this area facing the 44″x84″ convertible U-shaped dinette.

- Exterior Length: 26’10”
- Exterior Height: 10’7″
- Exterior Width: 8′
- Awning Length: 17′
- Interior Height: 6’8″
- Fresh Water Tank Capacity (gal): 60
- Water Heater Capacity (gal): 6
- Gray Water Holding Tank Capacity (gal): 49
- Black Water Holding Tank Capacity (gal): 49
- LP Capacity (lbs): 40
- GVWR (lbs.): 7,000
Winnebago Minnie 2500FL
The Winnebago Minnie 2500FL has a length of 27’11” and can sleep up to 4 people. It has 1 slideout to make way for the living area. This floorplan has 2 entrance doors – one near the front and another one near the rear portion.
The front entrance will lead you to the living area. There’s a sofa at the front of the camper, end tables at both sides. and an overhead cabinet. The 44″x72″ convertible dinette is across the door. The sofa can be switched to theater seating if you like.
To the left of the front entrance door is the kitchen. It has a sink, 3 burner cooktop, microwave, refrigerator, pantry, and overhead cabinets. You can also extend your counterspace with the flip-up table.
Across the kitchen is the bathroom. It has a separate shower area, a toilet, sink, medicine cabinet with mirror, and linen cabinet. There’s another pantry outside the bathroom and it is also where the TV is mounted to face the dinette and sofa.
The bedroom is at the rear of the travel trailer. It holds a queen bed. There are nightstands and wardrobe cabinets at both sides of the bed aside from the overhead cabinets. A sliding door separates the bedroom from the rest of the camper. Another wardrobe cabinet is located outside the bedroom for more storage solutions.

- Exterior Length: 27’11”
- Awning Length: 18′
- Gray Water Holding Tank Capacity (gal): 47
- Black Water Holding Tank Capacity (gal): 47
Winnebago Minnie 2529RG
Winnebago Minnie 2529RG has a length of 28’7″. It has 1 slideout to extend the living area. Its maximum sleeping capacity is 5 people.
There are 2 entrance doors into this camper. The front entrance leads to the bedroom while the rear entrance takes you to the kitchen and living area.
The bedroom is at the front of the travel trailer. It holds a queen bed. There are wardrobe cabinets on either side of the bed and overhead cabinets for more storage solutions. A sliding door separates this portion from the rest of the camper.
Outside the bedroom is the bathroom. It has a shower area, toilet, sink, and medicine cabinet with mirror. The wardrobe cabinet and linen cabinet are outside of the bathroom.
The kitchen is at the rear of the travel trailer. It contains a sink, 3 burner cooktop, microwave, pantry and refrigerator. There are overhead cabinets for your kitchenware.
Next to the kitchen is the living area. It holds a 72″ sofa. You can upgrade this to theater seating if you wish. A wardrobe cabinet and pantry can be found on the side of the sofa. Across it is a dinette with overhead shelves.

- Exterior Length: 28’7″
- Exterior Height: 10’9″
- Gray Water Holding Tank 1 Capacity (gal): 49
- Gray Water Holding Tank 2 Capacity (gal): 49
- GVWR (lbs.): 8,800
Winnebago Minnie 2301BHS
Winnebago Minnie 2301BHS comes with a length of 29’9″. It has 1 slideout to give way to the living area. It has a sleeping capacity for 7 people.
The entrance door is located near the rear of the travel trailer. To the left of its exterior side, you will find a refrigerator and pull-out cooktop. This is adjacent to the bunk beds inside the camper. The bathroom is next to it. There’s a 24″x36″ shower area, toilet, sink, medicine cabinet with mirror, and linen cabinet.
To the right of the entrance door is the walk-in pantry and shelves. The TV is mounted in this portion as it faces the living area of the camper. Beside the shelves is the L-shaped kitchen. It consists of the 3 burner cooktop, sink, and overhead cabinets. The refrigerator and another pantry are located right across the galley.
The living area is at the center of the travel trailer. It holds a trifold sofa and table. You have the option to change the sofa to a sofa with chaise, theater seating, or a convertible U-shaped dinette. Such is the flexibility of this space made possible by the slideout.
The bedroom is at the front of the camper. It has a queen bed, wardrobe at both sides, and overhead cabinets. A sliding door serves as a partition for this area.

- Exterior Length: 29’9″
- Gray Water Holding Tank 2 Capacity (gal): 47
Winnebago Minnie 2801BHS
The Winnebago Minnie 2801BHS has the longest floorplan at 32’5″. It has a maximum sleeping capacity of 8 people. It also has 1 slideout to make space for the spacious living area. There’s also a pull-out cooktop and refrigerator near the rear of its exterior side.
The entrance door is almost to the rear part. Immediately to its left you will see the bunk beds. The bathroom is at the other end. It has a separate shower area, toilet, sink, medicine cabinet with mirror, and linen cabinet.
To the right of the entrance door is walk-in pantry and shelves. The TV is attached in this area. The L-shaped kitchen is also in this side of the galley. It has a sink, 3 burner cooktop, microwave, refrigerator, and overhead cabinets.
The living area occupies the other side of the galley. It holds a tri-fold sofa and a convertible dinette. You can also upgrade the sofa to theater seating or a sofa with chaise. Instead of the dinette, you can get a table with chairs.
The bedroom is at the front of the travel trailer. It has a queen size bed, wardrobe cabinets on both sides, and overhead storage. A sliding door provides privacy to the occupants.

- Exterior Length: 32’5″
- Awning Length: 20′
What Is The Winnebago Minnie Warranty?
Winnebago Industries offers 3 year structural warranty on all their towable RVs but it is recommended that you consult with your trusted dealer regarding the complete warranty information and coverage.
Winnebago Minnie Review
The Winnebago Minnie has been around for some time. There are plenty of reviews that are available online from unit owners and renters.
Many people who have used this travel trailer are raving because it is easy to tow and maneuver on the road. This is good news for drivers especially those who feel uncomfortable about hauling a mid-size camper. Reviewers swear that they had no issues in taking this rig anywhere they wanted to camp as it performs well in various terrains.
Winnebago Minnie is offered in 5 very different but equally functional layouts. Families of different sizes can choose the floorplan that can comfortably house all of their members. The floorplans are flexible and will meet your needs. Space is never lacking especially in the living area.
Minnie also offers ample storage spaces for all your travel essentials. It has been well-designed with lots of cabinets, shelves, pantries, wardrobe and linen cabinets to provide storage solutions for all your stuff. Keeping everything neat and organized won’t be a problem.
Most of the units have a pull-out cooktop and refrigerator outside. Plus there are exterior stereo speakers and external TV hookup so it’s fun to hang around outside with the whole family.
As with every RV, there have been some negative feedbacks regarding the Winnebago Minnie. Some owners complained about quality issues like water leaking from the kitchen sink. Some also wish that the mattresses were thicker so that they were more comfortable to sleep in. But as most of the reviewers have said also, these are just minor issues that can be dealt with.
- tow well in a variety of terrain conditions
- functional layouts
- spacious living space
- good use of exterior space
- ample storage
- mattress can be on the thin side
- Some owners have reported issues with the sink and shower faucets leaking.
The Verdict
The Winnebago Minnie has everything you need on the road plus more living space so that you’re free to move inside to do what you have to do – whether it is sleeping, cooking, taking a bath, or gathering together to eat and watch TV. This is even extended outside as you’ve got the perfect set up for a picnic.
Minnie shows us how mobility meets function and comfort. With its diverse floorplans, it can suit couples up to large families and provide value for money.
Frequently Asked Questions
How much does a winnebago minnie cost.
The Winnebago Minnie travel trailer has a starting price of $35,418. All stated features in the kitchen, bathroom, and exterior of the travel trailer come standard in all units. There are many options for upgrade to make this camper suit your travel needs and preferences.
When did Winnebago start making Minnie?
Winnebago first started making Minnie as a motorhome in the 1990s. The Winnebago Minnie 300 was released in 1995. It was available in 5 floorplans.
21RK and 21RB were built on a Chevrolet chassis with a 5.7L V-8 fuel-injected gas engine. It was mated to an automatic transmission with overdrive and cooler and an 85 amp. alternator.
24RC, 27RC, and 28RQ was framed on a Ford chassis with a 7.5L V-8 fuel-injected gas engine. It was coupled to an automatic transmission with overdrive and cooler and an 130 amp. alternator.
All units came with cab conveniences that driving easier and more comfortable for the driver. They come with a stereo with digital clock, TV enhancement package, overhead bed, complete kitchen and bathroom, electrical control center, monitor panel, and a generator prep kit.
Minnie as a travel trailer was released in 2014. It was offered in 6 floorplans with exterior lengths that range from 19’2″ to 26’9″. Minnie was constructed with high-gloss and gel-coated fiberglass exterior and aluminum structure laminated sidewalls. It was available in fun colors- lemon, cherry, lime, and white for those who prefer the classic look.
There’s a Dometic patio awning, large exterior pass-through storage, roof mounted digital TV antenna, separate cable and satellite hookups, and marine grade exterior speakers. Interior features included wood-core cabinet frames with hardwood doors, galley pantry and full kitchen, porcelain foot flush toilet, shower skylight, high capacity gas furnace, water heater bypass, an automotive touchscreen AV system, and a 13,500 BTU ducted air-conditioner.
Recommended Winnebago Articles
- Winnebago RV’s Reviews
- Winnebago Micro Minnie Travel Trailer: Specs, Price & Review
- Winnebago Hike Travel Trailer: Specs, Price & Review
- Winnebago Voyage Travel Trailer: Specs, Price & Review

About the Author / Johnathan R. Smith
Comments are closed.
- Affiliate Disclosure
- Privacy Policy

- More Networks

WINNEBAGORVSOURCE.COM
View specs for 2016 winnebago micro minnie 2106ds floorplan - travel trailer, need advice.
This site is provided "as is" without warranty of any kind, either expressed or implied. You should not assume that this site is error-free. In no event shall RVUSA.com be liable for any damages whatsoever, including, without limitation, those resulting from loss of use, data or profits, whether or not advised of the possibility of damage, and on any theory of liability, arising out of or in connection with the use or performance of this site or other documents which are referenced by or linked to this site.

10 Must-See Travel Trailer Floor Plans (With Slide-Outs)
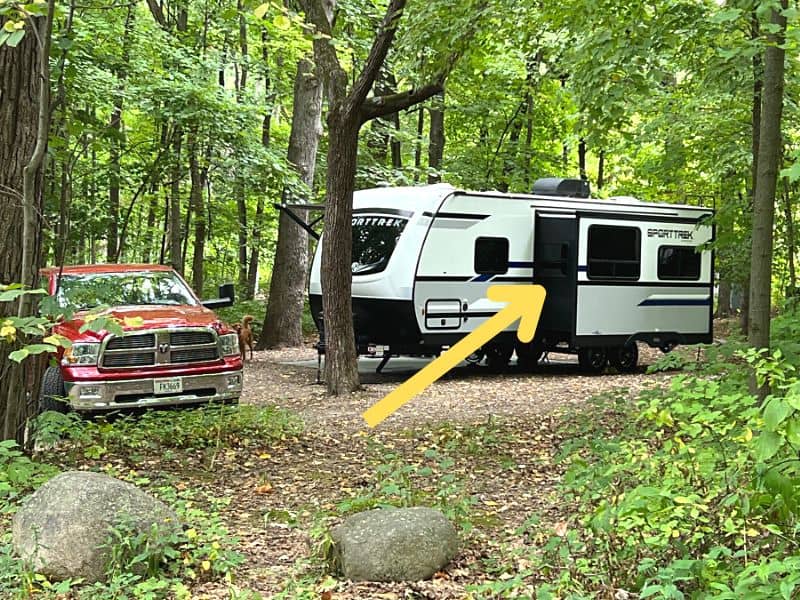
Travel trailers come in what seems like an endless variety of sizes and configurations.
From small lightweight micro campers to large luxury trailers.
Regardless of size or configuration though, one of the most popular travel trailers features is the RV slide-out.
As RV slide-outs provide numerous benefits, including increased living space, improved comfort, and enhanced layouts, plus many more .
With so many travel trailer floor plans on the market though, it’s easy to become overwhelmed.
So to help narrow down your search, we created this list of must-see travel trailer floor plans with slide-outs , ordering them from smallest to largest.
That way, no matter what size travel trailer floor plan you’re looking for, you’re sure to find one with a slide-out to meet your needs.
Travel Trailer Floor Plans With Slide-Outs (Smallest to Largest)
1. forest river flagstaff e-pro e19fbs.
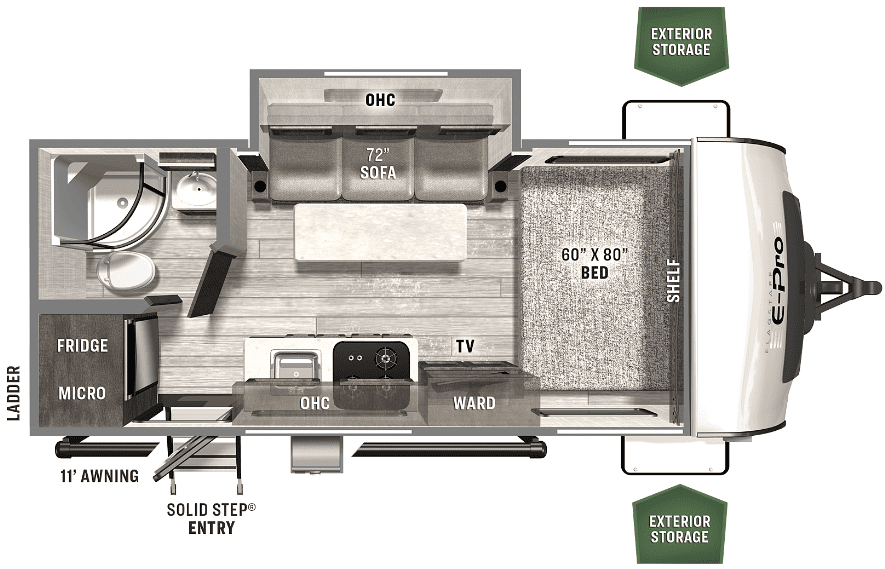
Quick Specs
- Average Cost : $29,000
- Length : 20 Feet 2 Inches
- Dry Weight : 3,375 Pounds
- Sleeping Capacity : 4
- Bathroom : 3-Piece Dry Bath
- Slide-Outs : 1
The Forest River Flagstaff E-Pro E19FBS, sister RV to the Rockwood Geo Pro G19FBS , is one of the most popular small couple’s trailers on the market.
Thanks to a variety of reasons, one of the biggest though is its slide-out.
This 20-foot travel trailer floor plan is one of the few campers of this size that offers a slide-out .
Which greatly improves the interior space and functionality of the camper.
There’s more to this travel trailer than just its slide-out though, as the camper also offers a full suite of features that makes it great for weekend getaways as well as extended camping.
As the E-Pro E19FBS features a well-equipped kitchen, a three-piece dry bath, an east-to-west queen bed, and a comfy sofa.
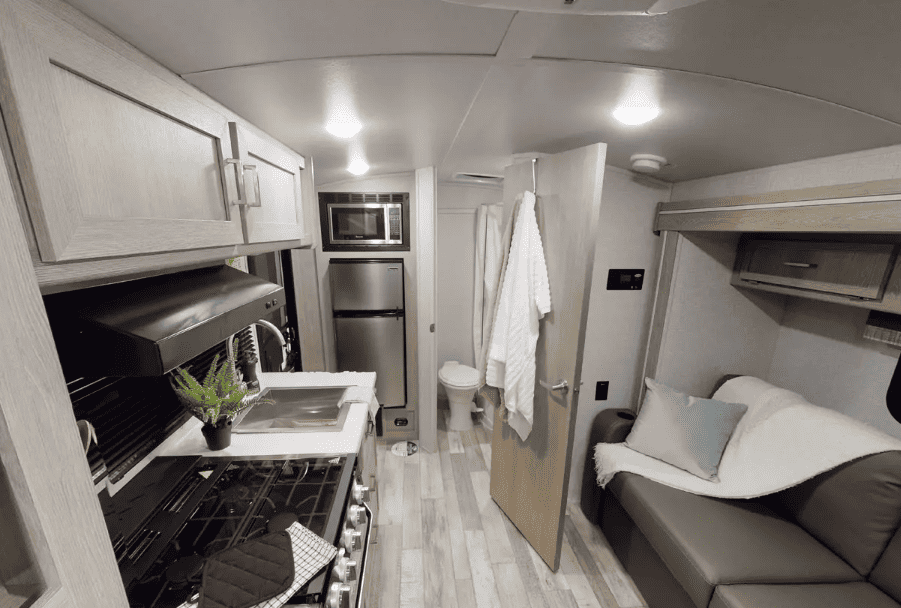
Plus, if you need to sleep more than two people, the sofa jack knifes down into a sleeper sofa, bringing the total sleeping capacity to four.
Best of all, Forest River was able to incorporate all these features into the travel trailer, while still keeping the overall weight down.
As the E19FBS has a dry weight of under 3,500 pounds, making it a very lightweight travel trailer .
For more information on the Forest River E-Pro E19FBS and to take a 3D tour of the floorplan, check out Forest River’s website here .
2. Grand Design Imagine XLS 17MKE
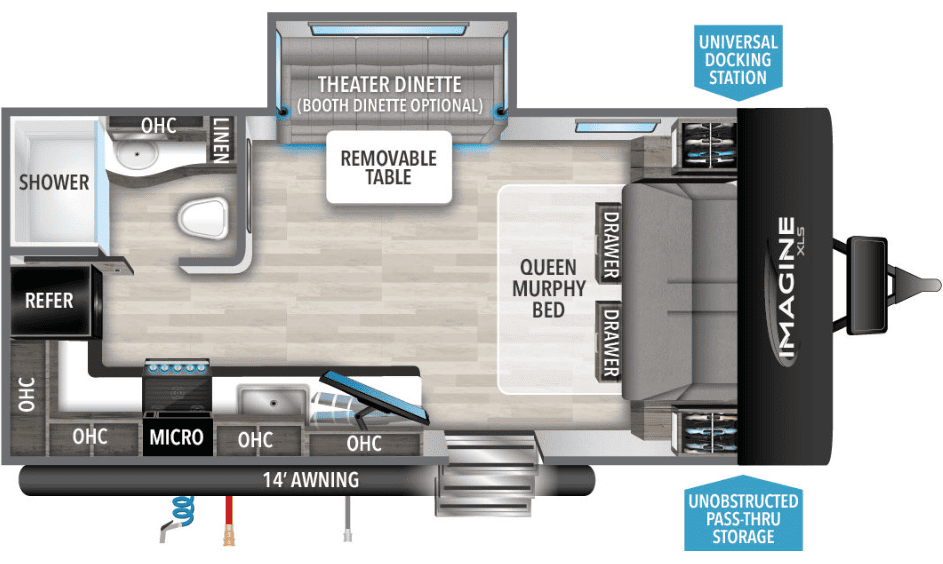
- Average Cost : $33,500
- Length : 21 Feet 11 Inches
- Dry Weight : 4,674 Pounds
The Grand Design Imagine XLS 17MKE is another popular floor plan with a slide-out designed for couples.
As this floorplan utilizes every square inch of space to maximize comfort and convenience for two.
Making it a great choice for all types of couples camping including full-time RV living .
Starting with its front bedroom, which utilizes a queen Murphy bed to maximize sleeping comfort at night, while still providing plenty of room to hang out during the day.
The real stand-out feature of this Grand Design travel trailer though is its large rear L-shaped kitchen, which offers more counter and cabinet space than just about any other 22-foot travel trailer.
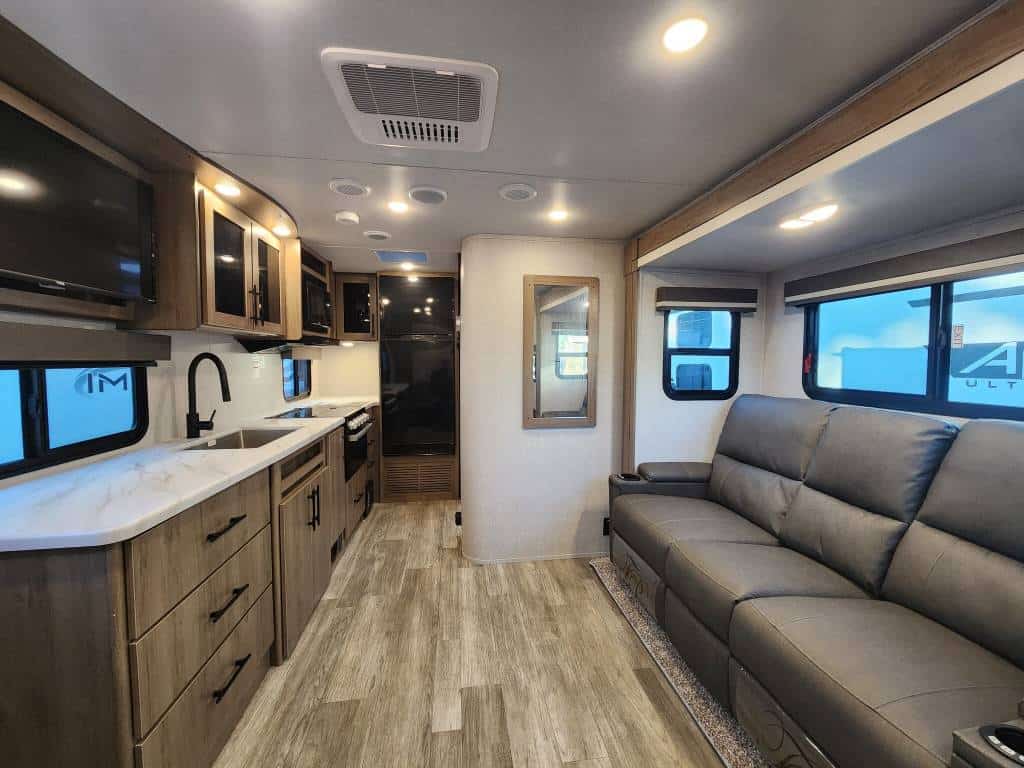
Finally, rounding out the floorplan is a spacious well-laid-out rear corner bath.
Which offers a separate shower, toilet, and bathroom vanity, plus, a medicine cabinet and even a small linen closet.
Of course, none of these amenities would be possible without the trailer’s mid-slid-out, which not only provides enough space for the theatre dinette or optional dinette booth but also all the rest of the amenities inside the camper.
To see other compact campers perfect for full-time RV living, check out our blog post “ The 10 Best Small Travel Trailers for Full-Time Living “.
3. Winnebago Micro Minnie 2108TB
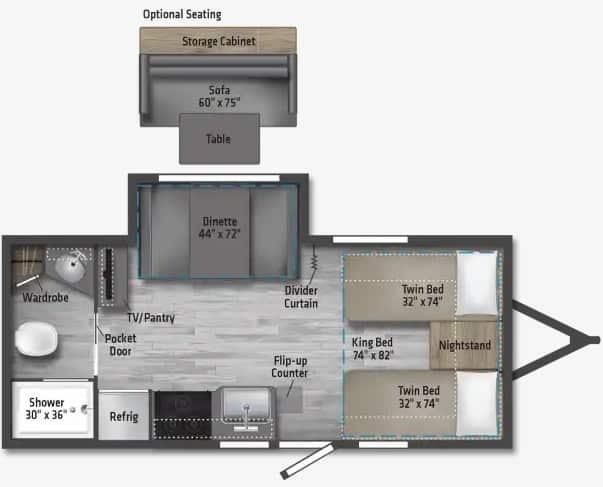
- Average Cost : $32,000
- Length : 22 Feet 5 Inches
- Dry Weight : 4,040 Pounds
Twin-bed floor plans are becoming more popular every day.
Thanks to their improved accessibility, increased walkability, and flexible sleeping accommodations.
One of the most popular twin bed travel trailer floor plans is the Winnebago Micro Minnie 2108TB.
As this twin-bed floorplan offers best-in-class comfort and functionality, while still keeping the trailer compact and lightweight .
The Micro Minnie 2108TB has a length of only 22 feet 5 inches and an unloaded weight of just over 4,000 pounds.
Making this Micro Minnie one of the smallest travel trailers available to offer both twin beds and a slide-out.
Which provides unparalleled flexibility and utility to this small travel trailer.
For more information on the Winnebago Micro Minnie 2108TB, check out Winnebago’s website by clicking here .
4. Lance 2185
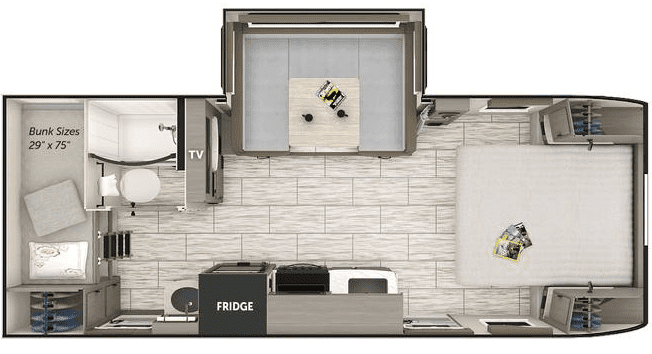
- Average Cost : $60,000
- Length : 26 Feet 1 Inch
- Dry Weight : 5,345 Pounds
- Sleeping Capacity : 6
- Bathroom : Split 3-Piece Dry Bath
Another floorplan type that pairs nicely with an RV slide-out is the wildly popular bunkhouse floorplan, designed to maximize sleeping capacity.
Because if you’re going to maximize sleeping capacity you need to maximize space, and one of the best ways to do this is with a slide-out.
Bunkhouse floor plans are offered in two main configurations, depending on the size of the trailer.
The first type is a floor plan that offers bunk beds, like the Lance 2185 featured here.
This type of bunkhouse floor plan is typically found on smaller to mid-size campers.
The second type offers a large dedicated rear bunkhouse with multiple bunks, which is typically found on larger travel trailers ( like #10 on this list ).
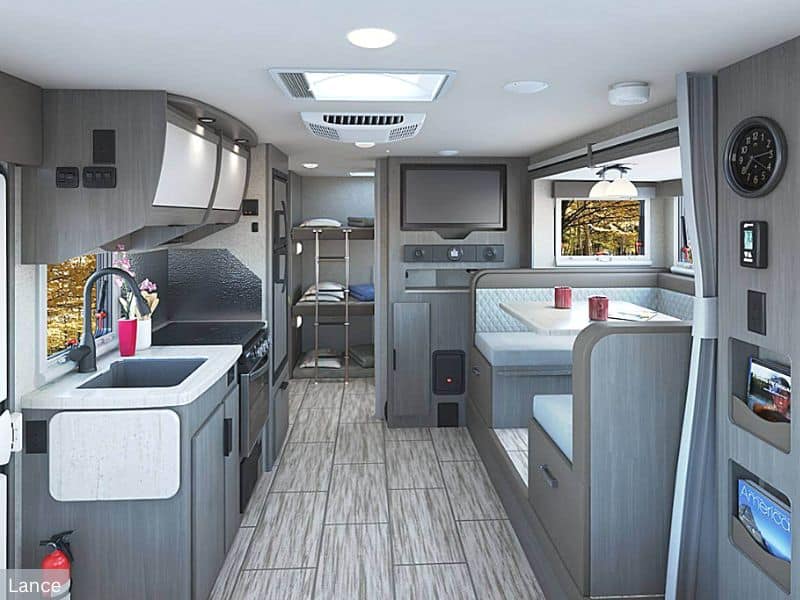
Regardless of type though, an RV slide-out is almost a must on a bunkhouse camper , as you need to maximize living space to maximize sleeping capacity.
Which this Lance 26-foot travel trailer floor plan does a great job of, as this small camper with bunks offers rear bunk beds, a convertible u-shaped dinette booth, and a large north-to-south fixed bed.
Only made possible by the trailer’s mid-slide-out.
For more information on the Lance 2185 premium camper, check out Lance’s website by clicking here .
5. Coachmen Northern Spirit 2252MD
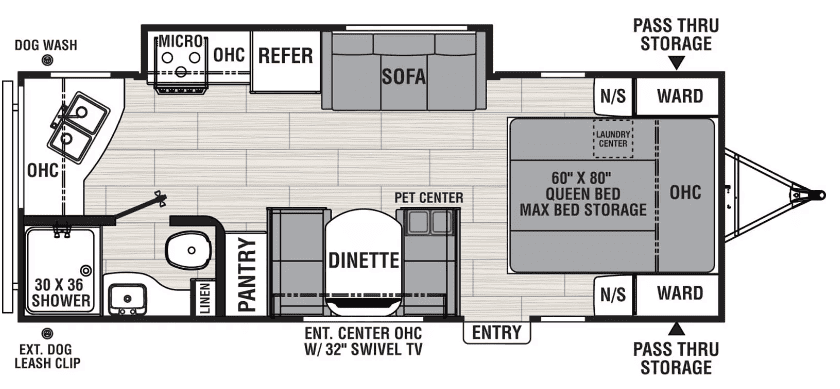
- Average Cost : $35,000
- Length : 26 Feet 11 Inches
- Dry Weight : 5,200 Pounds
The Coachmen Northern Spirit 2252MD is unique for many reasons, but one of the main ones is its large slide-out.
As the Northern Spirit 2252MD offers one of the largest slide-outs available on a 26-foot camper .
Because of this, it also offers more interior space than just about any other 26-foot travel trailer .
But just how much bigger is the slide-out on the Northern Spirit 2252MD?
The answer is about twice the size of a standard slide-out, as the curbside slide on the 2252MD spans more than half the RV.
Allowing the trailer to offer features and amenities not typically found on a camper of its size, including a rear L-shaped kitchen, both a sofa and a dinette booth, and a north-to-south queen bed.
To take a video or virtual tour of the Coachmen Northern Spirit 2252MD’s floorplan, visit Coachmen’s website by clicking here .
6. Jayco Jay Flight 267BHS
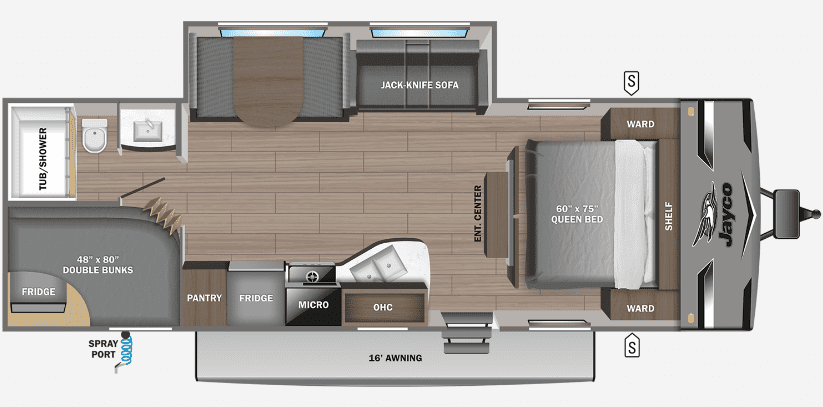
- Average Cost : $31,500
- Length : 30 Feet 4 Inches
- Dry Weight : 5,880 Pounds
- Sleeping Capacity : 8
The Jayco Jay Flight 267BHS floor plan is a great example of a hybrid bunkhouse layout .
Because while the trailer doesn’t offer a completely separate rear bunkhouse, it also offers more than just two single bunk beds.
As the Jay Flight 267BHS offers rear corner double bunks with their own separate windows and privacy curtains .
Acting like little mini bedrooms inside the trailer, which is why they’re so popular with kids.
Plus, when you add these double bunks to the trailer’s additional sleeping berths, including a convertible dinette booth, a jack-knife sofa, and a queen bed, it brings the sleeping capacity up to eight.
Making it one of the highest sleeping capacities offered on a 30-foot camper .
This 30-foot travel trailer floor plan offers more than just a high-sleeping capacity and double bunks though, as the trailer is loaded with upgrades as well.
Including a large curb-side slide-out , a fully equipped kitchen with a pantry, a private front bedroom, and a dedicated entertainment center.
To learn more about the Jayco Jay Flight 267BHS and to take a 3D tour of the floorplan, check out Jayco’s website here .
7. KZ RV Sportsmen SE 271BHKSE
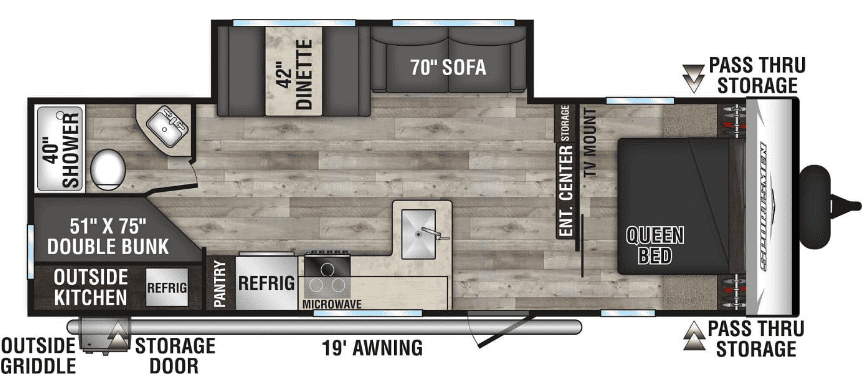
- Average Cost : $27,000
- Length : 30 Feet 11 Inches
- Dry Weight : 5,710 Pounds
- Slide Outs : 1
At just under $30,000, the KZ RV Sportsmen SE 271BHKSE represents one of the best values you’ll find on a 30-foot travel trailer.
Because despite its more affordable price, this camper is loaded with upgrades and amenities.
Starting with perhaps the most important upgrade for this list, a large curb-side slide-out , which incorporates the trailer’s dinette booth and jack-knife sofa.
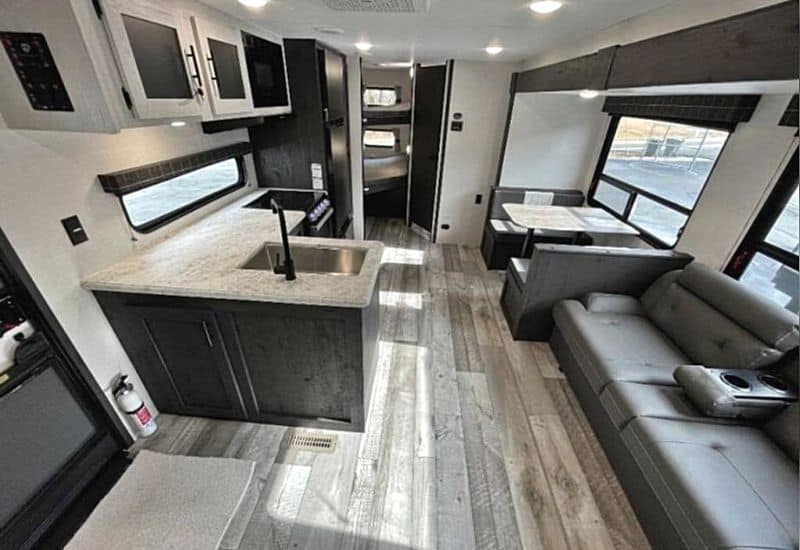
Similar in many ways to the Jayco Jay Flight 267BHS’s floorplan, the KZ RV Sportsmen SE 271BHKSE offers a very similar layout.
In fact, when comparing the two floorplans side-by-side it’s hard to tell them apart.
Because both floor plans offer a private front bedroom with a queen bed, a well-equipped campside kitchen, double rear corner bunks, and a spacious rear bathroom.
Which makes the Sportsmen SE 271BHKSE all the more impressive.
As this Sportsmen SE is able to offer all these features while still being thousands of dollars cheaper compared to the Jay Flight.
To see other affordable travel trailers under $30,000, check out our blog post “ Top 10 Travel Trailers Under $30,000 (With Pricing & Video) “.
8. Grand Design Imagine 2970RL
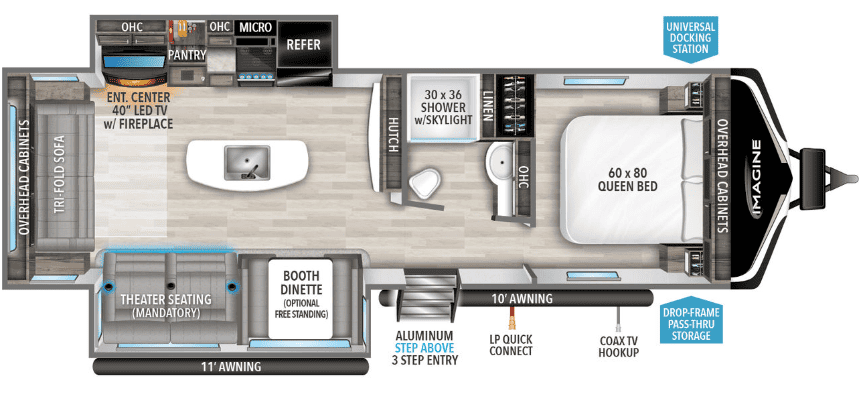
- Length : 34 Feet 2 Inches
- Dry Weight : 7,397 Pounds
- Slide-Outs : 2
The Grand Design Imagine 2970RL offers the coveted rear living room layout with opposing slide-outs.
This means that this RV floorplan has not one, but two slide-outs.
Giving the camper much more living space compared to a travel trailer offering only one or no slide-outs.
Plus, because the slide-outs are arranged in an opposing configuration, it gives the camper a very open and spacious feel, typically only found on larger 5th wheels .
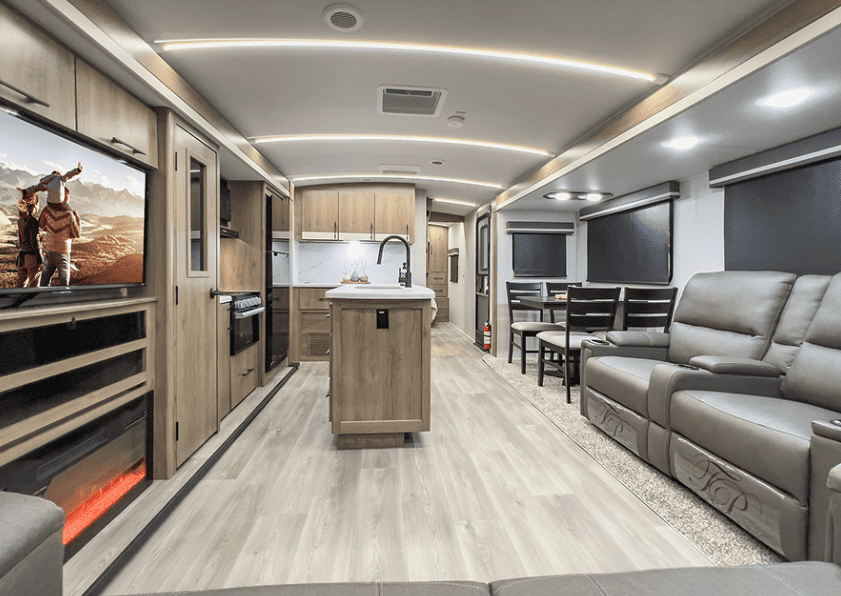
The extended slide-out living space also helps the trailer feel more like a home than an RV.
Prioritizing relaxation and entertainment, this larger travel trailer floor plan provides the perfect setting for hanging out and unwinding after a day of adventure.
In addition, the large windows found on the campside slide-out ensure the trailer is flooded with tons of natural light.
Further enhancing the feeling of space inside the camper, which when combined with all its premium features makes this travel trailer hard to beat.
To learn more about the Grand Design Imagine 2970RL and to take a virtual tour of the floor plan, visit Grand Design’s website here .
9. Keystone Cougar Half-Ton 30RKD
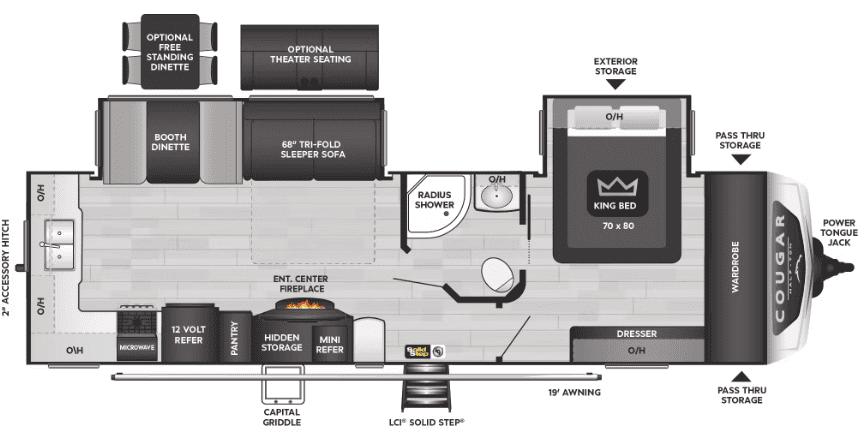
- Average Cost : $49,500
- Length : 34 Feet 9 Inches
- Dry Weight : 7,772 Pounds
One of the most well-known RV models is the Keystone Cougar Half-Ton, which is available in both travel trailer and 5th-wheel configurations.
Designed to be pulled by half-ton trucks, like the Ford F-150 or RAM 1500 , the Cougar Half-Ton maximizes size and features while still keeping the trailer on the lighter side.
One of the most popular Cougar Half-Ton floor plans is the 30RKD, which offers a rear kitchen layout and two slide-outs.
This travel trailer floor plan has a thoughtfully designed interior with many amenities.
At the front, there’s a private bedroom with a king-size bed on a slide-out and a massive full-wall wardrobe.
The main living area, which has the trailer’s other slide-out, features a booth dinette and a tri-fold sleeper sofa or optional theater seating and a free-standing table.
The floor plan also offers a fully-equipped rear L-shaped kitchen, which boasts tons of counter and cabinet space as well as a full suite of upgraded appliances.
Rounding out the floorplan is a mid-bath, which offers a radius shower and dual entrances.
For more info on the Keystone Cougar Half-Ton 30RKD, check out Keystone’s website by clicking here .
10. Forest River Salem 33TS
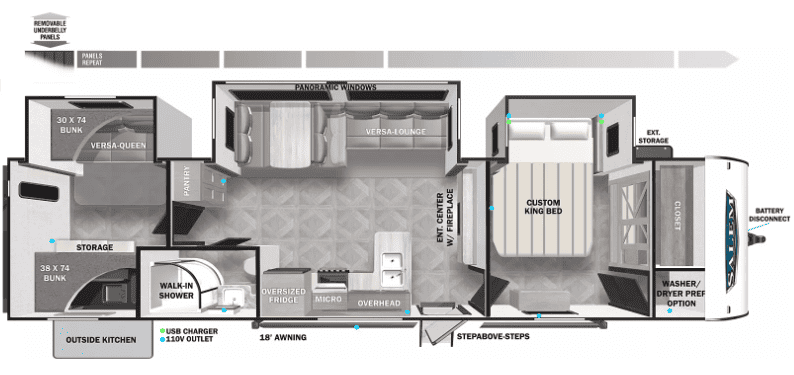
- Average Cost : $43,000
- Length : 38 Feet 9 Inches
- Dry Weight : 9,276 Pounds
- Sleeping Capacity : 10
- Slide-Outs : 3
Forest River offers many popular travel trailer floor plans , but some of the most popular are in their Salem lineup.
In fact, the Forest River Salem and its floor plans are so popular that they made it on our list of the most popular travel trailers available today .
If you had to choose one Salem floor plan that’s the most popular though, it would have to be the Salem 33TS.
Thanks in large part to the 33TS’s spacious layout, which utilizes every square inch of space.
Offering three slide-outs, it has a larger living area than many of its competitors, making it perfect for large families or groups.
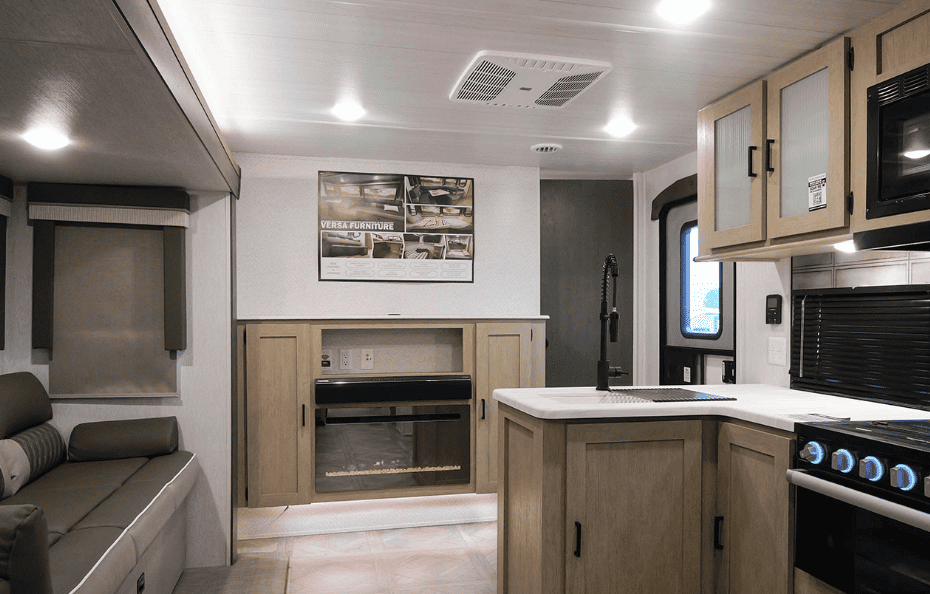
The interior design of the 33TS is both functional and stylish.
Its well-appointed kitchen, complete with modern appliances and ample counter space, allows for easy meal prep.
The owner’s front bedroom, offers a retreat-like experience, with a custom king bed on a slide-out and ample storage space with washer and dryer prep.
The rear of the trailer features a dedicated bunkhouse with a slide-out and multiple bunks , which is always a hit with kids.
The floor plan also features a large central living room equipped with comfortable seating and a sizable entertainment center.
Making it the perfect space for relaxing in the evening.
To take a video or virtual tour of the Forest River Salem 33TS’s floorplan, check out Forest River’s website by clicking here .
Advantages of Travel Trailer Floor Plans With Slide-Outs
RV slide-outs, or “slides,” are one of the most popular features available on travel trailers.
As a matter of fact, many RVers won’t even consider a travel trailer unless it offers at least one slide-out.
So to understand why they’re so popular let’s take a look at some of their main benefits.
- Increased Living Space : The main benefit of an RV slide-out is the additional living space it provides.
- Improved Comfort : During longer trips, the added space from a slide-out can greatly improve comfort, especially in bad weather when stuck inside.
- Better Versatility : Slide-outs provide more layout flexibility and allow for more creative and efficient use of space.
- Accommodate More People : Slide-outs allow RVs to accommodate more people.
- More Space for Features : With the added space from slide-outs, RV manufacturers can incorporate additional features into the trailer.
- Better Separation and Privacy : Slide-outs can create a clearer distinction between different living areas, providing more privacy and separation.
- More Residential Feel : Slide-outs give a trailer a more residential feel, due to the added space and wider interior they provide.
- Better Views and More Natural Light : Windows are often incorporated into slide-outs, which offer better views and more natural light.
- Higher Resale Value : Travel trailers with slide-outs often have a higher resale value, as many RV buyers are looking for the added space and functionality they provide.
Disadvantages of Travel Trailer Floor Plans With Slide-Outs
It’s not all good news for slide-outs though, as they do have some disadvantages.
So to help you understand their drawbacks, we’ve listed the main issues below.
- Added Weight : Slide-outs add considerable weight to a travel trailer, often around 800 pounds, which decreases fuel efficiency and can require a larger tow vehicle.
- Increased Maintenance : Slide-outs have moving parts and seals, which require regular maintenance to ensure they function properly and remain watertight.
- Increased Potential for Leaks : The seals and mechanisms that keep slide-outs watertight can degrade over time, leading to potential leaks.
- Mechanical Failures : Slide-outs rely on mechanisms to extend and retract. These mechanisms can malfunction leading to a stuck slide-out and potentially costly repairs.
- Increased Setup Time : While it usually only takes a few minutes to extend or retract a slide-out, it does add to the overall setup and teardown time.
- Can Limit Campsite Options : Some campsites are too narrow or have obstacles like trees that could prevent the extension of a slide-out.
- Higher Purchase Price : Travel trailers with slide-outs tend to be more expensive than those without.
- Potential for Debris Accumulation : Unless the trailer is outfitted with slide toppers, debris can collect on top of the slide-out, which must be cleared before retracting.
Slide-Out Travel Trailer Floor Plans Wrap-Up
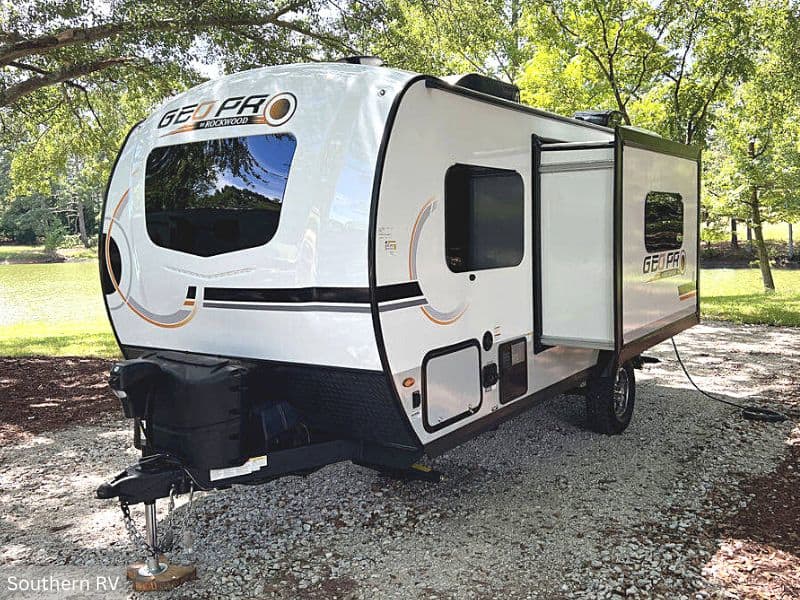
In the ever-evolving world of travel trailers, slide-outs have reshaped our expectations of on-the-road comfort and luxury.
From compact designs like the Forest River Flagstaff E-Pro E19FBS to spacious giants such as the Forest River Salem 33TS, there’s a slide-out floor plan to fit every RVer’s needs.
However, it’s important to remember that while slide-outs do offer many advantages, they also have their drawbacks as well.
Whatever travel trailer floorplan you end up choosing though, whether with or without a slide-out, we hope this blog post has helped to narrow down your search.
Or at least helped you figure out what you want and don’t want in a travel trailer.
Happy camping and safe travels!
Jason is an avid lover of RVs and the RV lifestyle. He is both a writer and editor for RV Owner HQ and has been RVing and camping for over 20 years.
Recent Posts
47 RV Storage Ideas to Maximize Your Space for Compact Living
Camping and living in an RV is an incredible adventure, but it comes with its fair share of challenges, particularly around storage, due to the lack of space. Because of this, it's a must to make...
23 Inspiring Farmhouse RV Decors to Transform Your Camper
Are you looking to give your RV a cozy, rustic makeover? If so, farmhouse RV decor is the perfect style to transform your camper into a warm and inviting home on wheels. In this blog post, I'll...

COMMENTS
It may go by Minnie, but it's designed for big outdoor adventure. An easy-to-pull, lightweight camper, The Minnie makes the most out of it's compact size with features that push the limits of a conventional travel trailer. Learn more about how to get the most out of your Minnie. Starting At: $47,691. *. Get A Quote.
Minnie - Compact camper. Big adventure. It may go by Minnie, but it's designed for big outdoor adventure. An easy-to-pull, lightweight camper, Minnie maximizes its compact space with features that challenge the conventional idea of what a travel trailer can be. » Whatever creatures you meet outdoors, don't forget your creature comforts ...
The Winnebago Minnie travel trailer has a starting price of $35,418. All stated features in the kitchen, bathroom, and exterior of the travel trailer come standard in all units. ... Minnie as a travel trailer was released in 2014. It was offered in 6 floorplans with exterior lengths that range from 19'2″ to 26'9″. Minnie was constructed ...
2022 Winnebago Minnie 2301BHS Specs and brochures. Also search nationwide inventory for Minnie 2301BHS for sale. Edit Listings MyRVUSA. ... View 2022 Winnebago Minnie (Travel Trailer) RVs For Sale Help me find my perfect Winnebago Minnie RV. Specifications Options Brochures. Price. MSRP. $53,323. MSRP + Destination. $53,323.
Specs for 2022 Winnebago - Micro Minnie Floorplan: 2108TB (Travel Trailer) View 2022 Winnebago Micro Minnie (Travel Trailer) RVs For Sale Help me find my perfect Winnebago Micro Minnie RV. Specifications Options Brochures. Price. MSRP. $46,345. MSRP + Destination. $46,345. Currency.
Find everything you need to know about the 2021 Winnebago Minnie 2500FL Travel Trailer. WINNEBAGORVSOURCE.COM ... View Specs for 2021 Winnebago Minnie 2500FL floorplan - Travel Trailer. 4 Minnie Units Available. SPECS; OPTIONS. Price. MSRP. $40,871. MSRP + Destination ... Our RV Destinations section will give you a starting point to plan your ...
Explore various Winnebago Micro Minnie floorplans and specs including current and previous year's models. ... "Your source for new and used Winnebago Trailers and Winnebago RVs - A Service of RVUSA.com" Toggle Navigation Menu. Search Units for Sale; Research Specifications; Find Dealers ... Travel Trailer. 2024 Micro Minnie. Number of ...
View Specs for 2017 Winnebago Micro Minnie 1706FB floorplan - Travel Trailer. 1 Micro Minnie Units Available. SPECS; OPTIONS; BROCHURES. Price. MSRP. $22,968. ... Our RV Destinations section will give you a starting point to plan your next journey or camping trip. Designed to provide everyone from full timers to occasional campers a complete ...
November 26, 2023. 13. Honest review of the 2024 Winnebago Micro Minnie 2108 series. As my time in the world of writing RV reviews grows longer, I have the chance to go back and revisit rigs that I have seen in the past. Of course, a lot of times RV manufacturers, once they've gotten things dialed in, just leave well enough alone.
2023 Winnebago Minnie 2832FK Specs and brochures. Also search nationwide inventory for Minnie 2832FK for sale. Edit Listings MyRVUSA. ... View 2023 Winnebago Minnie (Travel Trailer) RVs For Sale Help me find my perfect Winnebago Minnie RV. Specifications Options Brochures. Price. MSRP. $53,962. MSRP + Destination. $53,962.
Winnebago Winnebago Micro Minnie Travel Trailer Review. Winnebago's Micro Minnie travel trailers by Winnebago RV floorplans are incredibly light weight and are easily towed by most SUVs. There are ten floorplans in the Micro Minnie Travel Trailer (camper) line up, to fit any camping needs whether you are an experienced camper or brand new.
Distance: 39.48 miles. Toggle Info. Camping World RV Sales. Distance: 80.24 miles. Discover the Winnebago Micro Minnie, a compact travel trailer offering spacious floorplans and advanced features in a 7-foot wide, easy-to-tow package for the ultimate adventure.
View Specs for 2021 Winnebago Minnie 2327TB floorplan - Travel Trailer. 4 Minnie Units Available. SPECS; OPTIONS. Price. MSRP. TBA. MSRP + Destination. TBA. ... Our RV Destinations section will give you a starting point to plan your next journey or camping trip. Designed to provide everyone from full timers to occasional campers a complete ...
View Specs for 2016 Winnebago Micro Minnie 2106DS floorplan - Travel Trailer. 0 Micro Minnie Units Available. SPECS; OPTIONS; BROCHURES. Price. MSRP. $23,084. ... Our RV Destinations section will give you a starting point to plan your next journey or camping trip. Designed to provide everyone from full timers to occasional campers a complete ...
One of the most popular twin bed travel trailer floor plans is the Winnebago Micro Minnie 2108TB. As this twin-bed floorplan offers best-in-class comfort and functionality, while still keeping the trailer compact and lightweight. The Micro Minnie 2108TB has a length of only 22 feet 5 inches and an unloaded weight of just over 4,000 pounds.
2024 Winnebago Minnie 2326RB Specs and brochures. Also search nationwide inventory for Minnie 2326RB for sale. Edit Listings MyRVUSA. ... View 2024 Winnebago Minnie (Travel Trailer) RVs For Sale Help me find my perfect Winnebago Minnie RV. Specifications Options Brochures. Price. MSRP. $47,691. MSRP + Destination. $47,691.
04-21-2021, 07:30 PM. # 2. emiddleb. Winnie-Wise. Join Date: Jul 2006. Location: Michigan. Posts: 471. If you go to this website, you can download the sales brochures for each model. That will give the floorplans and options for each unit.
Choose your own adventure - the Minnie Winnie ® is ready. With six floorplans to choose from, Winnebago's industry-leading innovation meets your own creativity in this Class C model. Inside, there's plenty of space for your family and gear so you can get outdoors and bring all the creature comforts of home with you. Starting At: $143,292.