
- Subscribe Now
- Digital Editions
- Latest Issue
- The Country Life Podcast
- Country Life's Little Black Book

The story of The Travellers Club, the oldest club on Pall Mall and a home-from-home for globetrotters for 200 years
To mark the bicentenary of The Travellers Club – the oldest club in Pall Mall – John Martin Robinson tells the story of an institution and its home, a purpose-built Renaissance palace. Photographs by Paul Highnam.
The Travellers Club was founded in May 1819, brainchild of Viscount Castlereagh, Foreign Secretary and British Minister Plenipotentiary at the Congress of Vienna. He spoke of establishing a club in which men could meet socially with other travellers, visiting ‘foreigners of distinction’ and diplomats.
Throughout its history, these elements have been a strong part of the club’s character. To qualify, members had to travel 500 miles in a straight line outside England. A member quipped it had to be on land, otherwise ‘convicts from Botany Bay might have qualified’.

Photograph by Paul Highnam/Country Life Picture Library
The club emerged after the Napoleonic Wars, when war and trade had carried mariners, soldiers and officials across the world. For cultural travellers, conflict had deflected visits from the usual Grand Tour destinations to Greece, the Levant and Egypt.
Early members included five future Prime Ministers – Aberdeen, Palmerston, Canning, Lord John Russell and the Earl of Derby – as well as several Greek Revival architects/designers: Smirke, Wilkins, Westmacott, Thomas Hope and C. R. Cockerell, the latter the club’s architectural conscience.
Recommended videos for you
There were diplomats, such as the Earl of Elgin, who gave a plaster cast of the Parthenon Marbles, and his associates Lt-Col William Leake, who brought the Marbles to London, and William Richard Hamilton, Elgin’s secretary, who prevented the French from removing the Rosetta Stone from Egypt.

They were all trustees of the British Museum and several founders of the National Gallery joined them, including Sir George Beaumont, George Vernon and the Rev Holwell Carr, who all gave their collections to the gallery.
The founder chairman was the 2nd Lord Auckland, later Governor General of India and responsible for the unsuccessful First Afghan War. Other committee members included John Sawrey Morritt, friend of Walter Scott, who had surveyed the scene of the Iliad and bought Velásquez’s ‘Rokeby Venus’, and Sir Gore Ouseley, the earliest British ambassador to Persia. Military figures in the early membership included the Duke of Wellington, the Marquess of Anglesey and Lords Raglan and Cardigan.
‘This house, in turn, proved inadequate as the membership grew’
The first foreign visitors were Russian: Count Simon Woronzow, ambassador to George III, and his son, Prince Michael Woronzow, commander of the Russian cavalry at Moscow in 1812 and governor of the Caucasus, who employed Edmund Blore to design a Moorish-Jacobethan palace at Alupka in the Crimea.
Most famous of the early diplomat members was Talleyrand during his four years as ambassador in London, playing whist most nights and for whom an extra handrail was added to the stair bannisters.
The early visitors also included writers, such as the American Nathaniel Parker Willis and the Frenchman Louis de Vignet. A less welcome guest, who caused trouble by taking books from the library and criticising the card accountant, was Prince Pückler-Muskau. He left a description of the club in his Tour of a German Prince in England (1832).

He was complimentary about the club as an institution, but less so about the members: ‘The English nobility haughty as it is, can scarcely measure itself against the French in antiquity and purity of blood.’ He described them as ‘new families, often of very mean and even discreditable extraction’ and commented that it was easy to muddle the servants for the masters, as the former had more ‘natural dignity’ and better manners.
In 1819, the club took temporary premises in Waterloo Place, which were adapted by Cockerell. These proved too small and rickety and it soon moved to a larger house at 49, Pall Mall. This was also converted for the club by Cockerell, who presented his plastercast of the Phigaleian Marbles from the Temple of Apollo Epikourios, which he had excavated at Bassae and secured for the British Museum. This was installed in the Coffee Room (now transferred to the library of the Barry building) and Lord Elgin’s plaster Parthenon Marbles in the Drawing Room. They gave the building a strongly Grecian character during its 10-year existence.
This house, in turn, proved inadequate as the membership grew. A perfect new site presented itself on the other side of Pall Mall when George IV moved to Buckingham Palace and Carlton House was redeveloped.
The Office of Woods and Forest (Crown Estate) were keen to spread the architectural grandeur of the Metropolitan Improvements along Pall Mall by encouraging new club buildings, which were more impressive than private houses. On either side of Waterloo Place were the United Service Club, designed by Nash, the Athenaeum by Decimus Burton and, opposite the former, the United University Club by William Wilkins.

In 1828, The Travellers secured the site of three houses immediately adjoining the Athenaeum for its permanent base. This was not without hitches, as George IV, with characteristic insouciance, kyboshed the original site deal by insisting on retaining a house on it for a member of his Household; the club accepted a slightly more constricted site, with a condition that the land behind was not built on, and so the setting of trees and grass in Carlton Gardens survives.
Under the chairmanship of Lord Granville Somerset, The Travellers chose its architect by competition. No other St James’s club has selected an architect by such a process.
In May 1828, it was resolved to ‘procure plans from no less than five eminent architects’ and to obtain cost estimates from an ‘experienced surveyor’. For the latter, they chose Joseph Henry Good, Surveyor to the Com-missioners for Building New Churches.
In fact, seven architects were approached initially and 11 in total. Many had already designed clubs. Two members of The Travellers were included: Robert Smirke and William Wilkins. John Peter Deering (a classical archaeologist and, with Wilkins, joint architect of the United University Club), William Atkinson (a pupil of James Wyatt), Decimus Burton, Benjamin Dean Wyatt (architect of Crockford’s and the Oriental, son of James) and Lewis Wyatt (James’s nephew).

The following week, four more architects were approached: Henry Harrison, Jeffry Wyatville, Charles Barry and Thomas Hopper (architect of Arthur’s Club). A couple more were subsequently asked: Ambrose Poynter and Edward Blore. Of these, Smirke, Burton, Lewis Wyatt and Jeffry Wyatville declined, but eight submitted designs.
As the drawings of unsuccessful entries were returned with thanks, all are now lost.
Cockerell was not on the sub-committee, but was on the general committee, and his fastidious criticism elsewhere of his colleagues’ work may explain why some were turned down; nearly everybody thought Blore uninspired and Poynter lacked distinction.
The palm was offered to the outsider, Charles Barry. At 33, he was the youngest to enter and had designed little except the Greek Revival Royal Institution of Fine Arts (now Art Gallery) in Manchester and some cheap Commissioners’ churches in Man-chester and London. The former may have been familiar to northern members, such as Edward Legh of Lyme or Edward Bootle-Wilbraham, but he cannot otherwise have been known to the committee.

His adventurous travels as a student to France, Italy, Greece and Turkey would have appealed to the club, but it was probably his track record with the Commissioners of New Churches that won him the job. Joseph Good was able to advise the club that Barry was experienced in keeping within approved building budgets and that advice may have been decisive. There was also the originality and excellence of the design, with its clever planning for the deep site and the novel deployment of Italian Renaissance palazzo architecture.
The competition design of 1828 was revised to meet the present, narrower site in March 1829 and then revised again to meet criticisms from the Crown and Athenaeum about the likely impact on the cornice of the latter.
Barry’s ingenious solution was to create recesses on both elevations adjoining the Athenaeum. This allowed slightly more interesting shapes for the main rooms and enabled the cornice of The Travellers to be returned at the sides rather than cut off, something that has always been admired.
Externally, Barry drew on Florentine and Venetian sources for the two elevations, Raphael’s Palazzo Pandolfini for Pall Mall and the Grand Canal for Carlton Gardens (where the lawns substituted for Venetian water).

Inside, the vocabulary stretched to include Grecian and English Palladian details, in the library chimneypieces or the carved-oak Grand Staircase. Enthusiasm for the latter may have come from the chairman of the building committee Gen the Hon Sir Edward Cust, with memories of his ancestral home at Belton in Lincolnshire.
Barry’s most novel stroke was the internal cortile in the centre of the plan, with the halls and landings arranged like arcades round it. This enabled light to reach the depths of the interior, including the kitchen, scullery and Still Room in the basement.
The building was constructed by Stokes (Paxton’s son-in-law); it was roofed in 1831 and first used to watch William IV’s Coronation procession. It was completed in 1832.
Barry’s architecture has always been cherished by The Travellers, which, over the decades, has allowed art and architecture students to visit and make measured drawings. There was only one blip in the record: Barry remained the club architect throughout his life, but after him, Hungerford Pollen advised. He was Cockerell’s nephew.

In order to allow in more light, Pollen removed Barry’s balconies from the library windows in 1867 and replaced them with ‘Baker Street’ iron balustrades. Following furious protests, not least from Barry’s younger son and biographer Edward, the club reinstated the balconies to the original design. Suitably chastened, it never attempted to alter the elevations again.
Over the years, several changes have been made to the interior. A fire in 1850 destroyed Barry’s billiard room and the Elgin plaster frieze. In 1910, the Coffee Room was moved up to the first-floor drawing room (Fig 3) to create a ground-floor Smoking Room.
The entrance hall was also tactfully extended, reusing Barry’s windows and chimneypiece into the cortile by the then club architect Macvicar Anderson. Few realise this not part of the original Barry design.
Anderson added upper storeys of bedrooms after the First World War. In the early 20th century, the club benefitted from the care and knowledge of a member, Hal Goodhart-Rendal, who, for a time, also acted as the club architect. He recommended Fred Rowntree as his successor and Rowntree designed the handsome First and Second World War Memorials and restored the club after it suffered bomb damage in 1940.

Goodhart-Rendal had restored and replicated the Colza chandeliers and other light fittings and produced a design for roofing over the main floor of the cortile to make a ‘saloon’. This was not proceeded with, nor was its revival in 1970 by Ian Grant, chairman of the Victorian Society, although he was responsible for re-graining the library in its original oak with a grant from the Greater London Council Historic Buildings Division.
This was one of several late-20th-century restorations of original decorative schemes, including the repainting of the Coffee Room in Barry’s yellows and greys in 1988. The library remains the heart of the club and, as well as being one of the most beautiful rooms in London, it contains the finest collection of travel books in private hands, donated by members over two centuries. Its present flourishing condition with lectures and exhibitions attests to the continuing vigour of The Travellers after 200 years.
Woodhall Park, Hertfordshire: An exemplary example of restoration that highlights the importance of colour in Georgian interiors
The recent restoration of Woodhall Park underlines the striking importance of colour in our understanding of Georgian interiors, as John
Shanks House: A model restoration of a magnificent Georgian home
The exemplary restoration of this magnificent house has reintegrated a complex building into a single and coherent modern home, as
The magnificent puzzle of Crichel, one of Dorset’s grandest Georgian houses
John Martin Robinson is your guide to a place where peeling away one layer only ever seems to reveal several
Best country houses for sale this week
Where three became one — an intriguing conversion that created an oasis in land’s end, period charm, vast gardens and huge games room as one of the grandest houses in cambridge comes up for sale.
The Travellers Club
106 Pall Mall SW1Y 5EP
24 Hours * Please check with the individual store as opening times may vary
020 7930 8688 Website
A gentlemen's club, known for world travellers.
106 Pall Mall, SW1Y 5EP
Featured guides, clear-headed tipples in st james’s, mr london's day out in st james's, spend a budget friendly day out in st james’s, a guide to the theatres of st james's, family day out in central london, a staycation in st james’s, a chocolate tour of st james’s, plan a royal day out in london, personal shopping & private views, london’s leading creatives share their best-kept craft secrets, waste not, want not, a fresh take on piccadilly, a blue badge guide to st james's, an essential st james's summer, summer holiday style in st james's, meticulously crafted in st james's, an alfresco tour of st james's, springtime menus in st james's, traditions with a twist, an art deco weekend in st james’s, a mixology tour of st james’s, an open air journey through st james's, liberty london girl's literary guide to st james's, menswear style's guide to st james's, the dapper chapper's guide to st james's, putting the bee in bespoke, an evening with the in-laws, michelin stars & movie stars, guides archive, latest news & events, iffley road meet & greet - next big thing at showcase, eggcellent ideas to make your easter weekend special, secret sunrise - save the date, signs of spring in st james’s, ica artists' film club: amboy premiere, untold stories... the trailblazing women of st james's, the correspondent, follow st james's london.
- Getting to St James's
- About St James's
- Dining & Drinking
- Art & Theatre
- Restaurants
- Residential
General Enquiries
Fair processing notice, website cookies statement, retail policy document.

Sign Up Today
Start your 14 day free trial today
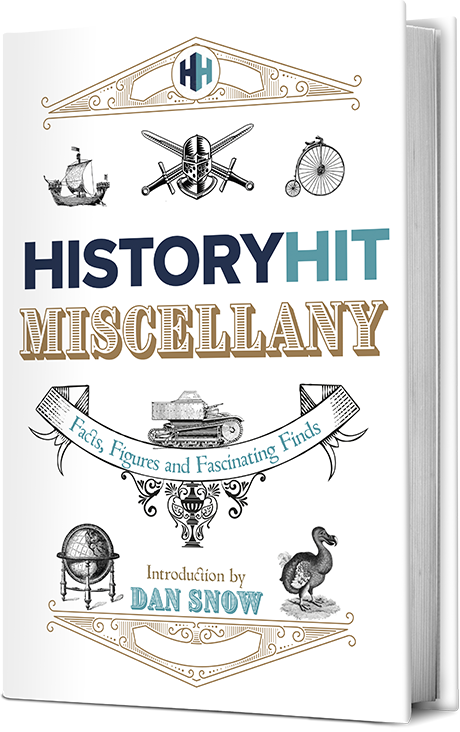
The History Hit Miscellany of Facts, Figures and Fascinating Finds
St James’s Club
London, England

Tristan Parker
20 sep 2021.
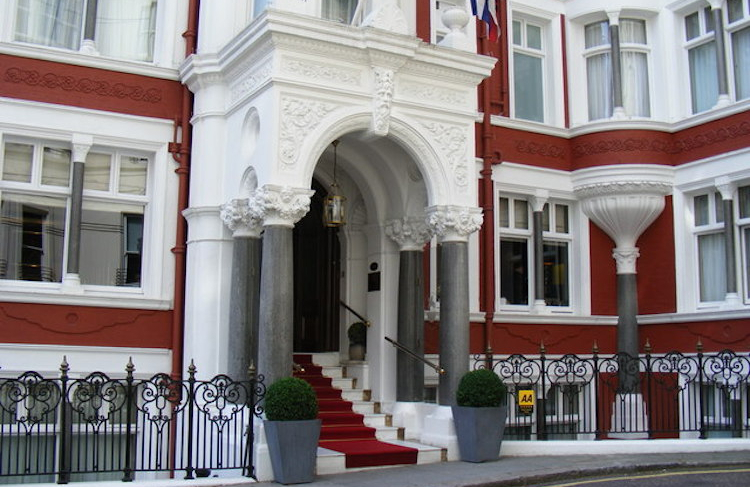
About St James’s Club
Found in the affluent London area of Mayfair, St James’s Club is a historic venue and private members’ club dating back to 1857. Its esteemed former members include Winston Churchill, Evelyn Waugh and Ian Fleming.
History of St James’s Club
The club was founded in 1857 by Earl Granville and Italian politician Marchese d’Azeglio, aimed primarily at travelling diplomats who needed a base in London. The pair set up the club after a dispute at another private members’ club they both belonged to, The Travellers Club. It’s claimed by St James’s Club that to help kickstart Granville and d’Azeglio’s new operation, fellow diplomat Francis Cavendish sent out a letter from the British Foreign Office to all British Embassies in an attempt to recruit members for St James’s.
The club closed in 1978, but reopened in 1980 after being financed by entrepreneur Peter De Savary (this was in a new location on Park Place, a small street adjoining St James’s Street, still in Mayfair). In 2008 the club reopened again as St James’s Hotel and Club.
Former members have included politicians such as Lord Randolph Churchill (Winston Churchill’s father), Baron Ferdinand de Rothschild (politician and renowned art collector) and former British Prime Minister Winston Churchill, as well as various notable authors, including Evelyn Waugh, Henry James and Ian Fleming, creator of the James Bond spy series.
It’s believed that Fleming actually lived at the club briefly during the 1940s, leaving in 1946. Fleming spent a lot of time around Mayfair (where St James’s Club was – and still is – based) and its exclusive clubs, and was actually born in the area, on Green Street, just a short distance from St James’s Club.
More recent members of St James’s in its newer incarnations have included Liza Minelli, Dudley Moore, Michael Caine, Pete Townshend and – fittingly considering the Ian Fleming connection – Sean Connery, the first actor to portray James Bond in a film.
The club has also played host to numerous celebrities and famous faces from the entertainment world at various events and parties. Some of the many to have visited the club include Barbra Streisand, Steven Spielberg, Meryl Streep, Olivia Newton-John, Jeremy Irons, Elton John, Samuel L. Jackson, Keith Richards, Cher and Sir Roger Moore, another former James Bond in multiple films.
St James’s Club today
St James’s Hotel and Club operates today and claims that it welcomes new members. There is also a Michelin-starred restaurant at the venue, Seven Park Place.
Getting to St James’s Club
The modern-day version of St James’s Hotel and Club is on Park Place in Mayfair, London. Green Park Tube station is a short walk away and there are also other tube stations within easy reach, including Piccadilly Circus.
Trafalgar Square is around 15 minutes away on foot, and other famous London sights such as Buckingham Palace and Westminster Abbey are also nearby.
Featured In
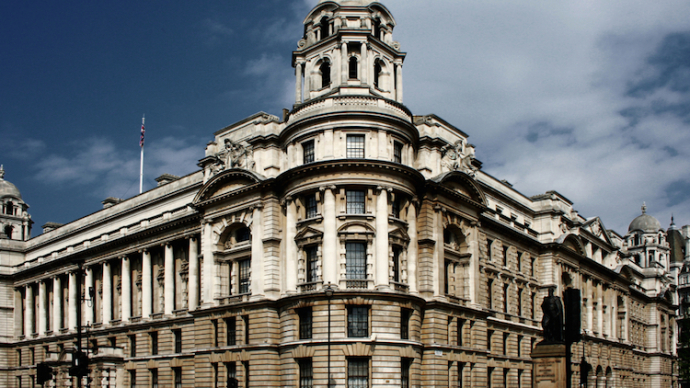
Important Ian Fleming Sites in London
Follow in the footsteps of James Bond’s creator and trace his life and work through the bars, clubs and hotels of his home city.

Related Articles
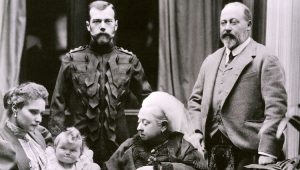
60 Years of Distrust: Queen Victoria and the Romanovs
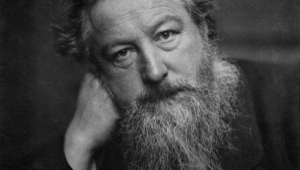
Who Was William Morris and Why Was He Important?
Watch and listen.
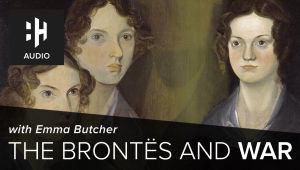
The Brontës and War

Bristol: Clifton Suspension Bridge
You may also like.
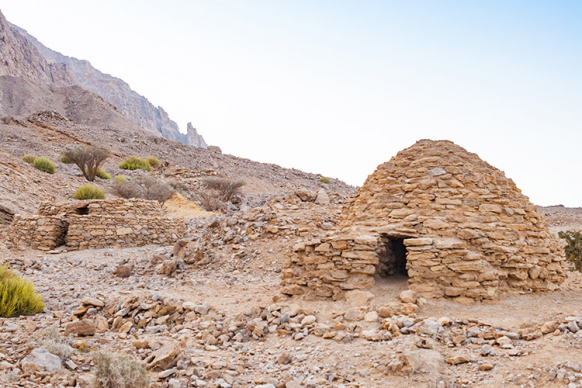
The 10 Best Bronze Age Sites to Visit in the World
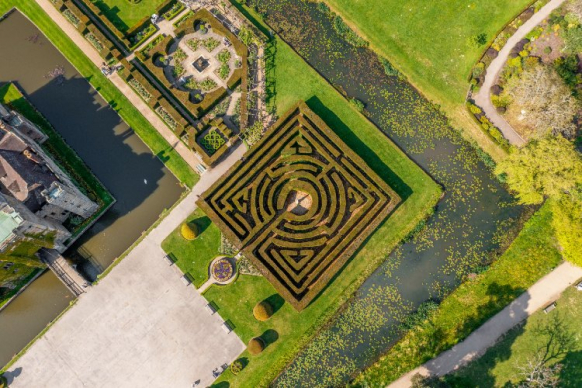
5 Historic Mazes to Explore in England
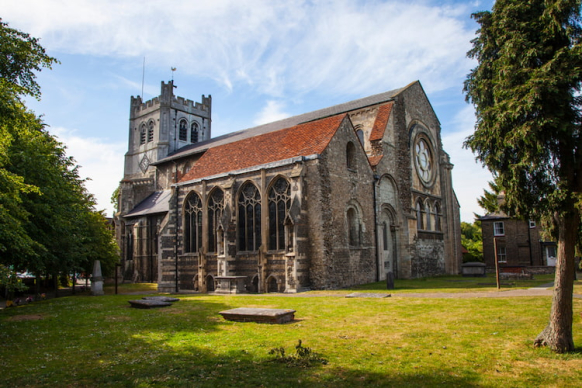
Explore the Key Sites of Henry VIII’s Life and Reign
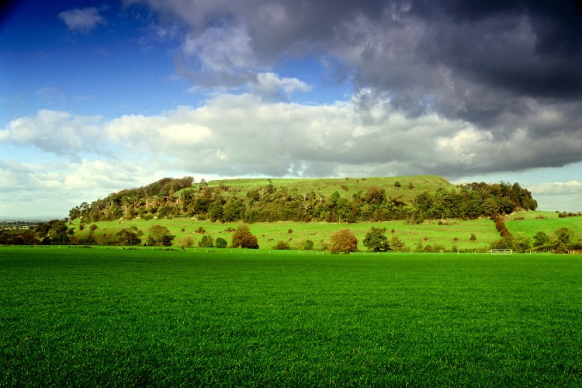
5 of the Best Hillforts in England
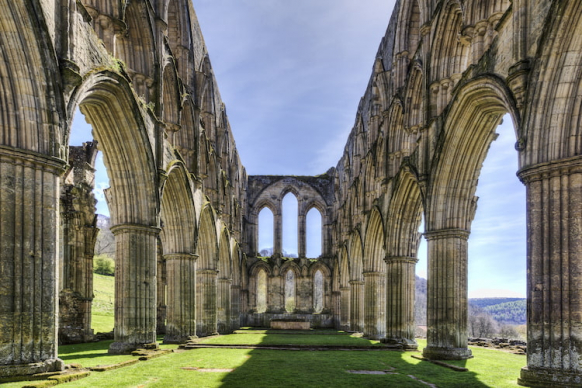
10 British Churches Ruined During the Dissolution of the Monasteries
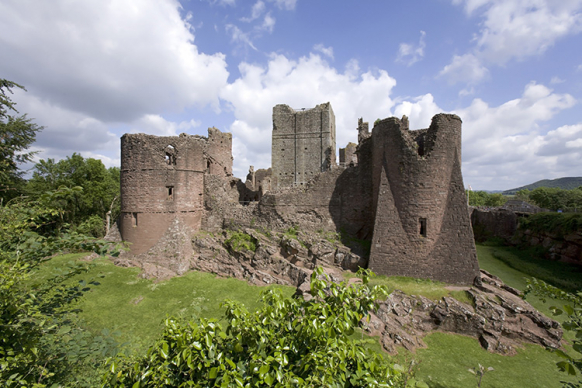
The Best English Civil War Sites and Battlefields
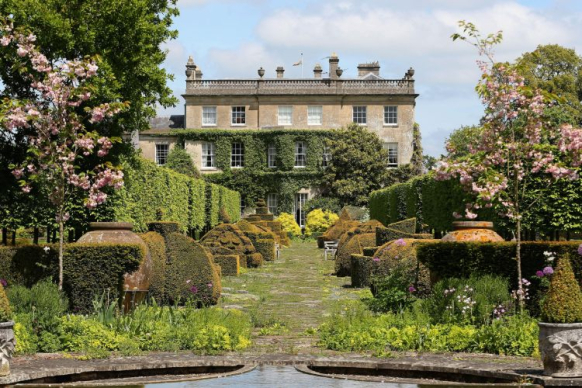
11 British Royal Residences
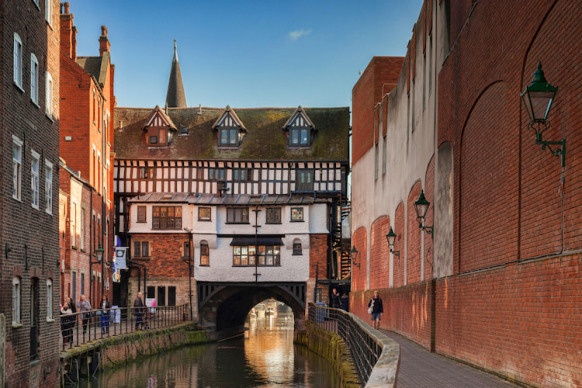
10 Must-See Medieval Landmarks in England
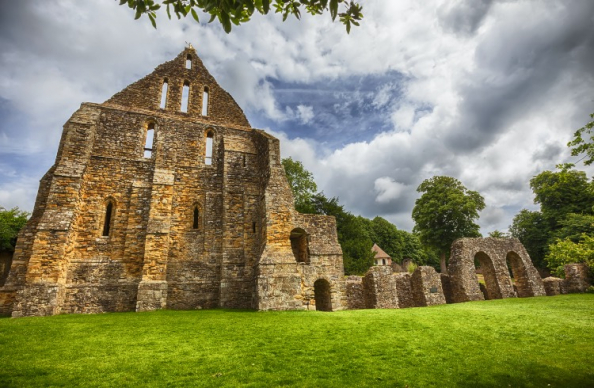
10 of the Best Norman Sites in Britain
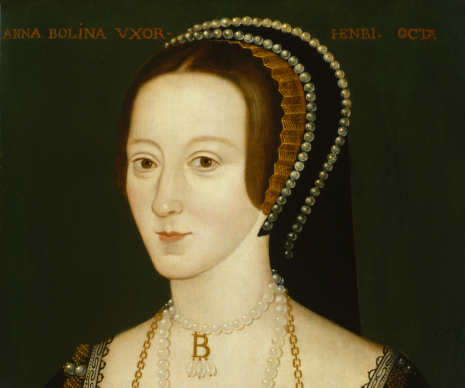
10 Historic Sites Associated with Anne Boleyn
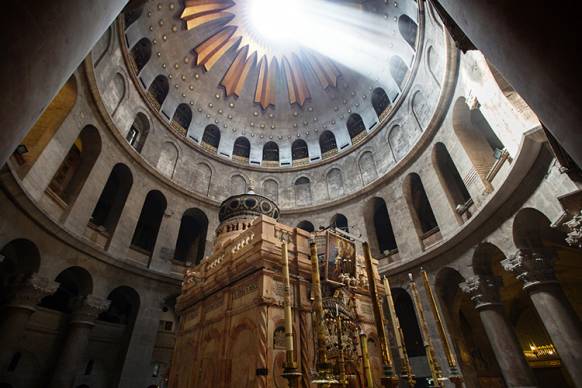
10 Key Crusader Ruins and Monuments
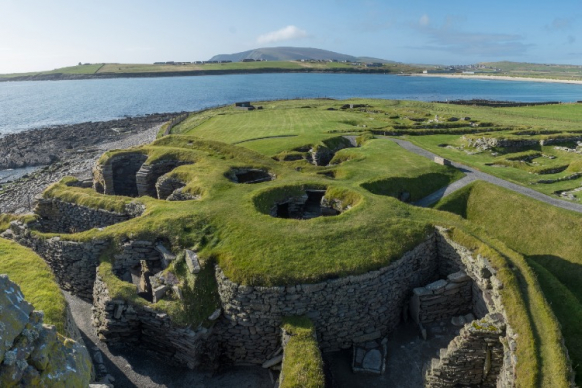
Viking Sites in Scotland: 5 Areas with Nordic History
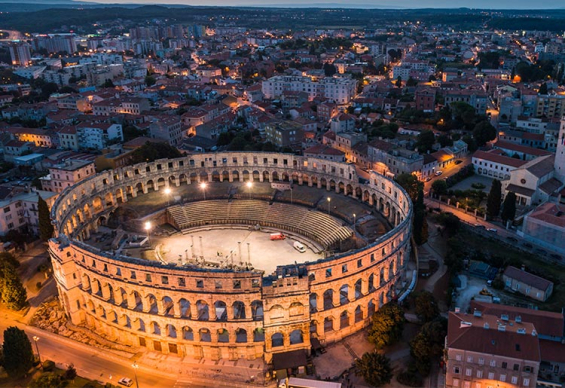
10 Historic Sites You Should Not Miss in 2023
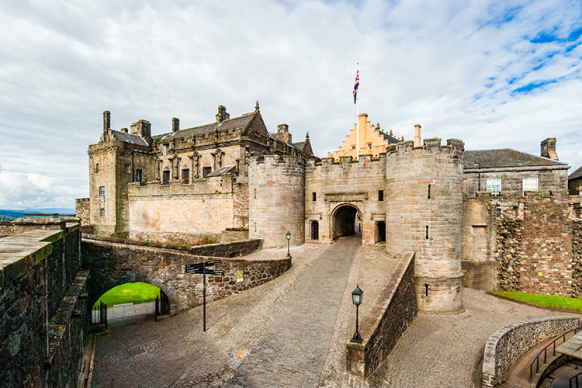
Historic Sites Associated with Mary Queen of Scots

Pall Mall, South Side, Existing Buildings: The Travellers' Club
Survey of London: Volumes 29 and 30, St James Westminster, Part 1 . Originally published by London County Council, London, 1960.
This free content was digitised by double rekeying . All rights reserved.
'Pall Mall, South Side, Existing Buildings: The Travellers' Club', in Survey of London: Volumes 29 and 30, St James Westminster, Part 1, (London, 1960) pp. 399-408. British History Online https://www.british-history.ac.uk/survey-london/vols29-30/pt1/pp399-408 [accessed 24 March 2024]
In this section
The travellers' club, architectural description, the exterior, the interior.
The Travellers' Club was founded in 1819. Its object was 'to form a point of re-union for gentlemen who had travelled abroad; and to afford them the opportunity of inviting, as Honorary Visitors, the principal members of all the foreign missions and travellers of distinction'. (fn. 4) Several writers have attributed the first suggestion for such a club to Lord Castlereagh, who was then Foreign Secretary and who may very possibly have been the originator of the idea. (fn. 1) No first-hand evidence on this point has, however, been found. Castlereagh was a member of the club from its foundation in 1819 until his death in 1822. During this period he did not attend any of the meetings of the committee of management, and appears to have taken no part in the formation and administration of the club. (fn. 5)
The first entry in the club minutes records that at a meeting held on 5 May 1819 a committee of twenty-four peers and gentlemen was established 'to make the necessary Arrangements for the proposed Club'. (fn. 6) This bald record, which mentions neither those present nor the place of meeting, suggests that there may have been previous (and unrecorded) discussions at which the foundation of the club had already been determined. The members of the first committee included the Earl of Aberdeen (1784–1860), Prime Minister 1852–5; Lord Auckland (1784–1849), subsequently Governor-General of India; Viscount Palmerston (1784–1865), Foreign Secretary 1830–41, 1846– 1851 and Prime Minister 1855–8, 1859–65; J. B. S. Morritt (? 1772–1843), traveller and classical scholar; Sir Gore Ouseley (1770–1844), diplomatist and oriental scholar; W. R. Hamilton (1777–1859), antiquary and diplomatist, who as secretary to Lord Elgin had superintended the removal to England of the Elgin marbles in 1802; Lieutenant-Colonel W. M. Leake (1777–1860), classical topographer and numismatist, who had accompanied Hamilton on his journey to England with the Elgin marbles; Robert Hay, who may perhaps be identified with the Egyptian traveller and archaeologist (1799–1863) of that name; and C. R. Cockerell (1788–1863), architect, who had studied architectural remains in Greece, Asia Minor and Italy and had in 1812 discovered the frieze of the temple of Apollo at Phigaleia. (fn. 7)
The first meeting of the committee was held on 12 May 1819, when it was' Resolved Unanimously That the Club be called The Travellers' Club'. During the next few weeks the committee was busy framing rules and electing members, and in June an agreement for the lease of No. 12 Waterloo Place was signed. The first secretary was Charles Beloe, who for a salary of 120 guineas agreed 'to attend an hour or two at least every day and during the greater part of any one day every week'; (fn. 2) the day-to-day catering and domestic management of the club was done by a steward and his wife. The club-house was opened for members' use on 18 August 1819, and eight days later the first letters inviting distinguished foreigners to use the club as visitors were sent to Count Woronzow, the former Russian ambassador, and to his son Count Michael Woronzow. (fn. 5)
In August 1820 the committee refused a building site in Regent Street which John Nash had offered for the erection of a club-house, but the search for a permanent home continued and in November the secretary wrote to the landlord of No. 12 Waterloo Place that the 'Club are not at all likely to retain their present House, should any other more eligible present itself'. (fn. 8) In June 1821 two architects, Joseph Kay and Henry Harrison, reported that owing to failures on the south and east fronts, the house was unsafe, and shortly afterwards the committee purchased the lease of No. 49 Pall Mall, on the north side, opposite to the present Oxford and Cambridge University Club. This house had formerly been occupied by William Almack as a tavern, and subsequently by Brooks's Club until its removal to St. James's Street in 1778 (see page 327). The alterations made to this house were carried out by Mr. Robertson, architect, and Mr. Rickman was the contractor. In October the secretary was 'directed to accompany Mr. Robertson to Brighton for the purpose of examining Mahomeds Baths', and presumably as a result of this perambulation baths were installed at a cost of £88. Casts of two Greek friezes are mentioned as part of the ornamentation of the new house and the Travellers' was thus probably the first London club to use a decorative motif which was later employed at the Athenaeum, the Reform and elsewhere. (fn. 9)
The club appears to have moved to No. 49 Pall Mall in the spring of 1822, (fn. 10) and it remained there until the completion of its permanent home in 1832. A member has described the building as 'a shabby, low-roomed house. . . . But what we lost in good accommodation, we gained in good company. We never enjoyed each other's society so much after we shifted our quarters to the big house on the other side of the way.' (fn. 11)
In 1826 the decision to demolish Carlton House provided the club with an opportunity to obtain a suitably spacious building site, and at a general meeting held on 22 May the club authorized its committee to negotiate for a lease of part of Carlton House grounds. (fn. 12) In July John Nash, the architect to the Commissioners of Woods and Forests, proposed a site, probably on the south side of Pall Mall, which the Club provisionally accepted. (fn. 13) There matters remained for about a year, during which the positions of the houses of the United Service Club and the Athenaeum were decided and the erection of the former was begun.
In June 1827 the secretary of the Commissioners of Woods and Forests enquired whether the Travellers' Club would be prepared to enter into an agreement for the erection of a house on the south side of Pall Mall; in a second letter a few days later he promised possession of the site within one year of the conclusion of terms. The committee decided to postpone making a final answer until the following spring, and the Commissioners agreed not to dispose of the site until after Lady Day 1828. (fn. 14) The cause of this prevarication was probably the committee's hope of purchasing Buckingham House, on the south side of Pall Mall, for which the club offered £25,000. (fn. 15) Abortive negotiations with the Duke of Buckingham's agent continued until the end of 1827 but on 26 March 1828 the secretary wrote to the Commissioners accepting the proposed plot on the south side of Pall Mall. (fn. 16)
This ground occupied the sites of three houses numbered 105–107, and had a frontage of some eighty-five feet to Pall Mall; (fn. 17) its eastern side was some twenty feet west of the western wall of the Athenaeum club-house.
At a general meeting of the club on 5 May 1828 the committee was authorized to 'procure Plans from not less than five eminent architects for the New House', such plans to be submitted to the final choice of another general meeting. (fn. 18) The originator of this, the first architectural competition (albeit in a very limited form) to be held by a London club, may have been Lieutenant-Colonel (later General Sir) Edward Cust (1794–1878), who was a member of the club and later chairman of its building committee. During his membership of the House of Commons from 1818 to 1832, Cust took an active interest in the public architectural works of the time and 'succeeded in securing a system for the competition of public buildings, under which he was named a commissioner for rebuilding the Houses of Parliament'. (fn. 19)
On 7 May the committee requested the chairman, Lord Granville Somerset, to write to a number of architects 'to ascertain whether you will feel any objection to furnish, in competition with a few other eminent Architects, Plans for the erection of a new Club House on the South Side of Pall Mall, such plans to be prepared and submitted to the Committee on or before the 1st of July next'. The architects were Robert Smirke, William Wilkins, John Peter Deering, William Atkinson, Decimus Burton and Benjamin Wyatt. (fn. 20) Smirke, Burton and Lewis Wyatt (who also must have received an invitation) all declined, and a week later similar invitations were sent to Jeffry Wyatville (who also declined), Henry Harrison, Thomas Hopper and Charles Barry. A request from Edward Blore to be allowed to compete was granted by the committee, but no decision was taken on a similar request from Ambrose Poynter. (fn. 21)
On 1 July plans were received from seven architects—Barry, Blore, Deering, Harrison, Hopper, Wilkins and Benjamin Wyatt; an eighth and anonymous plan was probably by Poynter. The committee referred the plans to J. H. Good, surveyor to the Commissioners for Building New Churches, for his opinion of their likely expense, and on 17 July the plans were submitted to a general meeting of the club. The attendance, however, was so small that it was decided to leave the choice of design and architect to the committee, which was to report to another general meeting 'previous to the Signing of the Contract with the Builder'. (fn. 22) At the end of July the eight competing architects were each interviewed by the committee, and the decision in favour of Barry was made at a meeting on 20 August. (fn. 23)
A large volume of Barry's drawings, collected by his pupil Edward Barrett and very recently acquired by the Royal Institute of British Architects, contains two highly finished sections belonging to a design for the Travellers' Club. As the east—west section shows a building some eightyfive feet wide, it is clear that these drawings relate to Barry's first design for a club-house on the site of Nos. 105–107 Pall Mall. No plans have as yet come to light, but the deep north-south section offers ample evidence of the interior arrangement. This section is taken through the vestibule, presumably at the east end of the Pall Mall front, with the morning-room occupying the rest of the frontage. The vestibule, consisting of two saucerdomed square compartments, leads south to an ante with a three-bay Ionic screen opening west to the great staircase, rising round three sides of an oblong well. South of the staircase-ante is another saucer-domed compartment, forming an ante to the coffee-room, which the east-west section shows as a large oblong room divided into three compartments by double screens of Ionic columns, each compartment having a Venetian window in the south side. The great staircase rises to the principal (second) storey, into an ante with a Corinthian screen. This ante leads north to the library, on the Pall Mall front, and south through a small lobby to the lofty drawing-room, similar to the coffee-room but dressed with a rich Corinthian order. A secondary stair, south of the great staircase, rises to a mezzanine and to the third storey, the front rooms of which are not assigned on the drawing, but the east-west section shows a central ante-room, serving a billiard-room on the east and a smoking-room on the west. The billiardroom is treated in a manner recalling Soane, but the smoking-room is exotic and Moorish, with cusped windows and slender columns supporting a cove, out of which rises an onion-shaped lantern-light.
In December 1828 the Commissioners of Woods and Forests informed the club that as one of the houses on the site was used 'for accommodating a part of his Majesty's domestic Establishment, and may be required for that purpose for some time to come', the Commissioners could not recommend the Treasury to grant a lease of the site to the club. At an interview between Lord Lowther, First Commissioner of Woods and Forests, and Colonel Cust, the former offered the club the site of the three houses numbered 106–108 immediately to the west of the Athenaeum, instead of the site of Nos. 105–107, one house further west. The club naturally objected to this proposal, which reduced their frontage to Pall Mall from eighty-five to seventy-three feet, and placed their new building immediately against that of the Athenaeum. But there was no alternative to acceptance, and at a general meeting on 11 February 1829 at which Barry exhibited a sketch of a new plan for the smaller site, it was decided to agree to the Commissioners' proposal. On 6 May a building committee was established. (fn. 24)
In the library of the Royal Institute of British Architects there are two elevations signed by Barry and dated 4 March 1829 which may represent his original design as modified to fit the smaller frontage (Plate 84). These drawings appear to have been seen by the committee of the Athenaeum, for on 7 March the secretary of that club wrote to the Commissioners of Woods and Forests protesting that the height and protruding cornice of the proposed building would overlay its neighbour, and reminding them that as the height of the Athenaeum club-house had been prescribed by the Commissioners as part of a general plan for the whole street, it would be a great hardship if an adjoining building were allowed a greater height. (fn. 25)
This protest appears to have met with the Commissioners' sympathy, and may have been made known to the Travellers' Club, for on 4 May a design for a building somewhat lower than that provided in the drawings of 4 March was signed by Lord Granville Somerset, Colonel Cust and another member of the committee. (fn. 3) On 6 May a set of plans and elevations which presumably embodied this important modification was sent to the Commissioners for their approval. (fn. 25) But the Commissioners objected—'the difference in the Level of the Stories, range of the windows and projecting Cornices of the two Houses, apparent upon the said Drawings, would be objectionable and especially to the appearance of the Athenaeum Club House'—and suggested that Barry should confer with Decimus Burton 'with a view to the adoption of some measure likely to obviate those objections'. (fn. 26)
On 25 May Barry reported to the committee that 'having considered the Effect of the dissimilarity in the external appearance of the two Club Houses . . . I am clearly of opinion that as a matter of taste such dissimilarity is desirable. An intervening space of blank wall between the Houses would undoubtedly improve their effect, and although the character and proportions of the Travellers' Elevation would to a certain degree suffer by any diminution of their frontage, I consider that of less consequence than allowing the two Buildings immediately to adjoin each other, and I would therefore recommend the giving up of four feet of the frontage of the Travellers' House as to external appearance in order to obtain a recess of that width, and eighteen inches in depth. . . . And I would further recommend that the back wall of such recess should not be carried to the full height of the adjoining buildings in order that their cornices may be returned upon the flank walls.' (fn. 25)
This report was forwarded to the Commissioners, who on 2 June replied that as the Athenaeum had been compelled to make the height of their building correspond with that of the United Service Club, 'it would not be fair towards the Athenaeum Club to allow a Building of the height shown in the Elevation proposed for the Travellers' Club House to be erected so near to the Athenaeum Club House as would be the Case, even with the recess proposed by Mr. Barry to be made between them'. The Athenaeum had asked to be allowed to inspect Barry's designs, and the Commissioners proposed to grant this request. (fn. 27)
During the next three weeks feeling seems to have run high. At an interview between Colonel Cust, chairman of the building committee, and Lord Lowther, First Commissioner of Woods and Forests, the latter suggested that the Travellers should confer with the Athenaeum, to which Colonel Cust retorted that 'they are not aware of any advantage that can result to either party from such a step', (fn. 28) and protested at the submission of their plans to the other club. (fn. 25) In a letter of 9 June to the Commissioners the secretary of the Athenaeum pointed out that the excessive height of the Travellers' façade was occasioned by the mezzanine floor being between the basement and the ground storey, and that as this mezzanine was only required for the accommodation of men servants who could just as well be put in the attics, it would be an easy matter to lower the overall height by omitting the mezzanine. This neighbourly piece of advice was probably not passed on to the Travellers, whose secretary wrote to the Commissioners on 13 June refusing 'to yield to another club a point which cannot in reality affect either its interests or convenience'. (fn. 25)
This defiance produced a sharp reminder from the Commissioners that 'one of the conditions upon which the ground has been agreed to be let . . . is, that the Buildings shall be erected according to plans and elevations to be previously approved by this Board'. At a general meeting of the club held on 25 June, Barry produced an amended elevation which was approved by the members and transmitted to the Commissioners; a covering letter stated that by reducing the level of each floor the cornice had been brought below that of the Athenaeum. To this design the Commissioners offered no objection, 'provided the Balconies to the Windows of the Principal Stories be made to range with those of the Athenaeum Club House'. The Travellers protested that this proviso would mean 'the total sacrifice of the principal advantages the Club expected to obtain in the proposed new House', and ultimately the proviso was withdrawn. (fn. 29)
In the Public Record Office there are two elevations of the club-house signed by Colonel Cust, the chairman of the building committee, and dated 17 July 1829; they evidently represent the design finally approved by the Commissioners. (fn. 30)
The lowest tender for the erection of the building was from H. Lee and Sons of Chiswell Street, for £19,688. At a general meeting of the club held on 2 December 1829 it was decided that the tender must be brought within the limit of £19,000, and one of the economies decided upon was the omission of the smoking-tower, which had appeared in Barry's drawings of 4 March 1829 and which was ultimately erected in 1842–3. In May 1830 the committee authorized unspecified alterations in the design of the principal entrance, and in June it decided to dispense with the enrichment of the ceilings throughout the building. (fn. 31) The building appears to have been ready for members' use in July 1832. (fn. 32) According to the secretary, writing in 1839, the cost of the building (exclusive of fittings and furniture) was £23,160, and including the latter, £29,557 16 s . (fn. 33) These figures probably do not include the architect's fee of £1471 13 s . (fn. 32)
The Travellers' club-house (Plates 84, 85, 86, 87, 88, 89, 90, 91, 92, 93) was described in 1851 by John Weale, the architectural publisher, as 'a structure that fairly makes an epoch in the architectural history of club-houses, as being almost the first, if not the very first, attempt to introduce into this country that species of rich astylar composition which has obtained the name of the Italian palazzo mode, by way of contradistinction from Palladianism and its orders. Grecianism, Nashism, and Smirkeism had been exhausted, when, in an auspicious hour, both for himself and for architectural design, Charles Barry seized upon a style that had all along been quite overlooked by English architects.' (fn. 34)
The smoking-room, which had been included in all Barry's designs but whose erection had been omitted on grounds of economy, was added to the south front in 1842–3 ; (fn. 35) Barry's Academy diploma design of 1841 (Plate 85b) shows the garden front of the club with this proposed addition.
The internal decoration of the house, which had been very economically done in 1832, was completed in 1843 under Barry's superintendence, some of the painting being executed by the German artist Frederick Sang. (fn. 35) These decorations were severely criticized in The Athenaeum , which inveighed against 'the employment of affectations and unrealities, which abound everywhere—sham granite walls, sham marbled columns and dados, sham bronze doors, sham bas-reliefs'. Even the ceiling of the hall was painted in imitation of granite, while the carpet of the drawing-room was said to be 'just the carpet you would chance to find adorning the drawing-room of a flourishing cheesemonger in Aldgate or the Minories'. The work as a whole gave the impression of being 'the work of a committee, where there had been a compromise to suit everyone's taste, and each member had undertaken the independent arrangement of different parts'. (fn. 36)
On 24 October 1850 a fire broke out in the billiard-room, and considerable damage was sustained. (fn. 37) The structure was restored under Charles Barry's direction; (fn. 38) some of his plans for this work are now in the library of the Royal Institute of British Architects.
In 1867 the committee decided that the ornamental stone balustrades to the three windows of the library obstructed the light, and replaced them with thin iron railings. E. M. Barry wrote in December to The Builder to protest at these 'common bulging iron railings, of a design which I can only describe as Baker-street vernacular'. (fn. 39) The club had not obtained the permission of the Commissioners of Woods and Forests for the removal of the balustrades, and after E. M. Barry had drawn their attention to the matter, James Pennethorne, the Commissioners' architect, was asked for a report. He stated that 'connoisseurs in Architecture must be offended, and that great injury would be done to the reputation of Sir Charles Barry if the iron railings were allowed to remain; also considering how little good Architecture there is in London, and how much care is bestowed in the first instance upon the selection of a design for these Club Houses . . . I think it is incumbent upon the Crown . . . to protect such Buildings from mutilation'. The Commissioners therefore requested the club to reinstate the balustrades, and after E. M. Barry had provided a copy of his father's original designs the work was performed by Messrs. Cubitt in the summer of 1868. (fn. 40)
The library itself (Plate 92c) appears to have assumed its present appearance in 1868. In April 1831, when the building was in course of erection, Barry altered his designs for the room (fn. 41) and in c . 1838 a partition (the position of which is not clear) was removed. (fn. 42) W. H. Leeds, writing in 1839, states that 'The columns and every other part of the Library are painted of a wainscot or pale oak colour.' (fn. 43) With the passage of time the colour of the woodwork darkened and in 1867–8 the whole room was apparently redecorated and the columns painted white, probably in the hope of obtaining more light. Members' reactions to this change varied considerably; one maintained that 'If, instead of dark oak columns, the interior was white with gilding, it would be perfectly light. The present "decoration" is simply a Mauvaise Plaisanterie', while another castigated the committee for 'spoiling one of the most charming libraries in the country by turning the oaken columns into white and gold ones and by putting Prints before the bookcases. . . . The Library looks more like a French Restaurant than a Library.' (fn. 40)
In 1903 a special general meeting of the club decided to enlarge the entrance hall by taking in the western bay of the central court. (fn. 44) This was not done till 1911, when other important alterations were made. The first-floor room overlooking Pall Mall was converted into a dining-room, and the partition was removed. (fn. 45) Improved sleeping accommodation for the servants was provided by throwing out three exceedingly unsightly dormer windows on the garden front. The designs for these alterations were by J. Macvicar Anderson.
In 1930–1 two new storeys were built over the existing billiard-rooms; H. L. Anderson was the architect. In October 1940 the club-house was severely damaged by enemy action, a number of bedrooms being gutted. The top floors were reinstated in 1952–3 to the designs of Fred Rowntree and Sons; the dormer windows on the south front were removed, the space which they occupied in the roof being ingeniously used to provide light for the bedrooms.
The Travellers' Club is the first of Sir Charles Barry's masterpieces, a remarkably mature and brilliant work for a man of only thirty-four years, and one which exhibits most of his virtues and few of his faults. It may be felt that his refusal to conform with the stringcourse and cornice lines of the Athenaeum, already established by Burton, was a blow to the rule of uniformity in street architecture, but Rome, Florence, Venice and Genoa offered good precedent for Barry's nonconformity. His was the initial step taken in transforming Pall Mall into a strada di palazzi , variously echoing, with increasingly Victorian overtones, the masterpieces of Renaissance Italy.
His plan, too, broke with established precedent (Plates 86, 87). He did not attempt to arrange the rooms in a symmetrical pattern round a great central staircase hall, as in the Waterloo Place club-houses. Instead, he disposed them in a most convenient sequence round three sides of a square court, with a corridor link along the fourth (west) side. This court, architecturally treated as a true Italian cortile , brought light and air to the inside rooms, particularly those in the deep basement and mezzanine.
The ground floor of the north (Pall Mall) range contains the entrance hall on the west, and the morning-room on the east. The wide corridor, on the west side of the court, leads from the entrance hall to the principal staircase, on the south side of the court, and to the smoking-room (originally the coffee-room), a long room of three compartments fronting south. Beyond the principal staircase is a lobby leading to the house dining-room, a square apartment on the east side of the court. The library is on the first floor, above the smoking-room, and over the morningroom and hall is the coffee-room, formed out of the original drawing-room and card-room. There are two storeys above the rooms on the south and east sides of the court, but these are of little interest.
It was probably W. H. Leeds, writing in 1839, who first compared the Pall Mall front of the Travellers' Club with Raphael's posthumously built Palazzo Pandolfini in Florence, but he did so only to draw attention to the superior merits of Barry's design. This flattering comparison has, however, become something of a boomerang, returning to Barry as a charge of plagiarism. There is some resemblance between the two buildings, but on examination it will be found to be a matter of similarity in composition, and the composition of the Travellers' front arises quite logically out of the plan. In detail, however, there is little resemblance, for Barry's design is quite eclectic in inspiration, and highly personal in realization. His surviving earlier designs, of March and May 1829, are quite unlike the Pandolfini for they show the four windows and doorway of the ground storey as round-arched openings recessed in a rusticated arcade with plain spandrels, and in the March design the balustrades of the first-floor tabernacle frames form balconies projecting on heavy flat brackets. The executed design is strongly foreshadowed in the drawing signed by the chairman of the building committee on 17 July 1829, except that here the doorway is emphasized with a doorcase of Doric columns supporting an entablature, its frieze ornamented with triglyphs. Barry's eclecticism is even more evident in the garden front, where the composition is quite Venetian, reminiscent of Pietro Lombardi's Palazzo Corner-Spinelli, yet the crowning entablature is of the bracketed form favoured by Vignola. The design approved on 17 July 1829 is much simpler than that executed, particularly in the ground storey, and it shows the smokingtower appearing above the roof as a small belvedere asymmetrically placed, more or less behind the pier between the two easternmost windows of the front.
Both fronts are faced with stucco, except for the quoins on the Pall Mall front. These, and possibly the crowning cornicione , are of stone, or 'stone concrete'. (fn. 46)
The Pall Mall front (Plates 88, 89a, 89b) is an astylar composition of two lofty storeys, both presenting a plain face with five strongly articulated and evenly spaced windows, the entrance doorway taking the place of the westernmost ground-storey window. Each storey is bounded by long-and-short chamfered quoins, and a plain pedestal-course links the window-aprons. A massive balustrade of stone, raised on a double plinth and composed of square-section balusters grouped between solid dies, encloses the front area and conceals the mezzanine storey which raises the ground floor well above the pavement level. The groundstorey windows are uniformly dressed, each with a moulded and slightly eared architrave, a narrow pulvinated frieze, and a plain cornice, the architrave rising from a moulded sill which rests on the consoles flanking the panelled apron. The doorcase is similar, but the architrave is wider, the frieze is omitted, and the bold dentilled cornice rests on scrolled consoles. A cornice-stringcourse, ornamented with a guilloche band, finishes the ground storey. Each second-storey window is recessed within a rich tabernacle frame (very like those of the Palazzo Regio in Venice) with fluted Corinthian pilasters supporting a triangular pedimented entablature, the frieze pulvinated and the cornice enriched with bracket-modillions. The pilasters, which have return faces on the window reveals, rest on panelled pedestals flanking an open balustrade of waisted balusters. The splendid cornicione , crowning the front, has a frieze-band of paterae within a guilloche, a course of dentils and one of bracket-modillions, and the cymatium is ornamented with lion-head stops. A link with the dying Georgian tradition is provided by the windows, which are sashes divided into elegantly proportioned panes by slender glazing-bars.
The garden front (Plates 85, 89c) is light and elegant, and the storeys are more sharply contrasted in treatment. Each contains five windows—three closely grouped in the middle and one isolated on either side. The ground storey is stuccoed to resemble smooth-faced rusticated masonry, with vermiculated long-and-short stones dressing the straight-headed windows and forming the quoins. Finishing this storey is a flattened entablature which breaks into a Vignolesque bracketed entablature to support the three balconies of the second-storey windows. Here the face is mock-jointed and bounded by long-andshort chamfered quoins. A pedestal-course links the balconies, their fronts being perforated with a pattern of interlacing circles, extending between narrow pedestals with raised panelled dies and finials in the Venetian manner. The casement windows have straight heads, but each is surmounted by a shell tympanum and set in a roundarched recess, framed by fluted pilasters with Corinthianesque capitals (perhaps derived from the sea-storey order of the Palazzo Vendramini) and an archivolt enriched with formalized leaves. These pilasters are also returned into the window reveals, and the arch soffit is adorned with a guilloche band. Instead of a cornicione , this front is finished with a Vignolesque entablature, consisting of a guilloche-ornamented architrave, and a frieze of raised square diamante panels set between the console-brackets that support the boldly projecting cornice. Above the cornice the roof slopes gently back to the balustraded flat in front of the smoking-room, a belvedere-like feature added by Barry in 1842–3 (Plate 85b). This has an arcaded front of seven bays, the middle five closely spaced and containing windows. Each end arch breaks slightly forward between wide piers, and frames a niche. The piers are plain, but the arches have moulded archivolts broken by plain keystones, and the whole is finished with a dentilled cornice. The hipped roof of Roman tiles is broken at each end by large chimney-stacks, each comprised of five separate shafts united by a simple entablature.
The entrance hall, although quite small, is treated in a monumental manner. Each side is divided into three bays by a plain-shafted Doric order, pilasters on the west side and columns on the east which form a screen to the narrow aisle containing the porter's desk, etc. The walls are coursed with channelled joints, and the ceiling is a barrel-vault patterned with small square coffers. A few steps opposite the doorway ascend through an archway to a small ante, square in plan and ceiled with a saucer-dome on pendentives. This ante is open also on its east and south sides, the east archway leading through a square lobby to the morning-room. The south archway opens to the west corridor which is divided into three arcaded bays by pilasters, with panelled shafts and Doric caps, the last forming imposts for the panelled ribs dividing the barrel-vaulted ceiling into oblong compartments, each containing a large square panel besides the small spandrel panels flanking the groined intersections of the side arches. This corridor is now open on its east side to a waitingroom built over part of the court, and its south end wall, with a doorway to the staircase compartment, has been removed to improve the circulation and extend the vista.
The staircase (Plate 92a) is spacious enough, but appears modest when compared with those in the Waterloo Place clubs. It is contained in an oblong compartment, two storeys high, on the south side of the court, the stairs rising in a single broad flight to a half-landing broken by two steps, and continuing in a return flight to the first-floor landing, with a gallery over the first flight leading to the back stairs. The design of the staircase recalls the Italianate examples of the Jones-PrattWebb school, having a wide architrave string, square pedestal newels, and massive balusters supporting a broad moulded cornice-handrail, all of mahogany (the grip-handrail of oak was added to assist Talleyrand in ascending the stairs). At the side of the lower flight is a finely carved spandrel panel of rich acanthus scrollwork, and the landing gallery rests on scrolled consolecantilevers. The staircase compartment, however, is not strictly Caroline in style, although it accords well enough with the stairs. The walls of the ground-floor stage are of plaster, formed into large fielded panels in the style of woodwork, but the first-floor stage is arcaded, with three roundheaded arches on each side wall, those on the north side framing windows. There is an elliptical arch modelled on each end wall, and an open arch of the same form between the stair and landing compartments. A modillioned cornice surrounds each ceiling, that over the stair-well having a shallow coffered saucer-dome between two oblong panels, each containing three square coffers. Recent cleaning of the dome has revealed arabesque paintings in the coffers, presumably part of the elaborate decorations carried out in 1843 by Frederick Sang, under Barry's directions. The oblong ceiling over the landing is formed as an oval saucer-dome on pendentives. The wall facing the foot of the stairs is decorated with an arch, framing a large glass reflecting the staircase, and in the wall of the landing above is a niche containing a statue apparently based on the Medici Venus, but with the position of the arms reversed. The first-floor west corridor is generally similar to that on the ground floor, but it retains unaltered its three round-headed windows overlooking the court (Plate 92b). These, and the similar windows lighting the staircase compartment, are divided by slender glazing-bars and have marginal surrounds formed of small circles glazed with patterned frosted glass.
The three rooms on the ground floor vary in size and shape but all are decorated in a simple Grecian style. The walls, generally, are divided by raised mouldings into large panels, with a low pedestal dado below, and an architrave and modillioned cornice above. The ceilings are treated with large slightly recessed oblong panels containing square coffers. The oblong morningroom is 24 feet 6 inches wide and 43 feet 6 inches long, including the east end recess. The three evenly spaced windows in the Pall Mall side wall are balanced by the large flush panels on the opposite wall and both have narrow sunk panels between them. At the east end is a wide, shallow bay, framed by antae and containing a fireplace. This has a figured black marble chimneypiece of simple design, with Doric pilaster jambs, a plain lintel and a cornice-shelf, over which is a tall oblong glass in a moulded frame. A similar chimneypiece and glass is centred in the opposite end wall. The arrangement of the ceiling panels echoes that of the walls, with three large squares flanked by oblongs and separated by narrow oblongs (Plate 90a).
Sliding double doors (a modern alteration) open from the morning-room to the house dining-room, an almost square apartment measuring 29 feet by 27 feet, with three round-arched windows in the west wall overlooking the court. The fireplace, central in the east wall, has a chimneypiece similar to those in the morning-room, and the walls generally are divided into large panels, now filled with a damask-patterned paper. The ceiling is divided by plain intersecting ribs into nine almost square panels (Plate 90b).
The smoking-room (originally the coffee-room) is 67 feet 6 inches long and 24 feet 6 inches wide. True to tradition, it is divided into three compartments—short, long, and short, the east compartment prolonged by a shallow bay—linked by wide openings between engaged piers which have panelled shafts and simple Doric caps. There is one window in each end compartment, and a group of three in the middle. The three fireplaces, one in each end wall and one opposite the middle window, are all furnished with black marble chimneypieces like those in the morning-room. Full-length portraits, one by Gainsborough and four by Angelica Kauffmann, adorn the wall panels; a small landscape hangs over each end chimneypiece; and over the middle one is a fine looking-glass in a rich gilt frame of Chineserococo design (Plate 91).
On the first floor, and fronting to Pall Mall, is the present coffee-room (Plate 93), comprising two rooms originally linked by sliding doors in the dividing wall, which has been removed save for a narrow margin now dressed on either side with a moulded architrave. The east compartment was the card-room, 24 feet 6 inches wide and 27 feet long, including the recess at the east end. The west compartment was the drawing-room, of the same width but 40 feet 6 inches long. Both are consistent in their decoration, which shows a strong reflection of Henry Holland's 'Directoire' manner. The walls above the low pedestal-dado are divided by raised mouldings into tall panels with marginal frames, and are finished with a shallow plain frieze, originally with painted ornament, and an enriched cornice with dentils and bracket-modillions. A shallow cove, modelled with square coffers, surrounds the ceiling of each compartment, which consists of a single plain panel within a wide moulded border of which the chief feature is a double guilloche band. In each end wall is a fireplace with a white marble chimneypiece, its narrow architrave frame flanked by wide jambs composed of a guilloche panel between narrow pilaster-strips with consoles supporting a cornice-shelf above a guilloche-band frieze. Over each chimneypiece is a tall round-headed glass, in a plain white margin and a straight-headed gilt frame. There is a similar chimneypiece, without a glass, opposite the middle window of the west compartment.
According to W. H. Leeds the drawing- and card-rooms were originally 'fitted up and furnished in a style of quiet elegance . . . at once sober and cheerful in character. The doors and styles of the panels on the walls are tastefully painted and highly varnished in imitation of bird's-eye maple, and the panels themselves painted to resemble gilt leather of a flowered pattern on a white ground, and relieved by a plain gilt moulding.' (fn. 43)
The library (Plate 92c) is more or less identical in size with the smoking-room below, and is divided into three compartments by double screens, three bays wide, between narrow return walls faced with bookshelves. A Corinthian order is used, the fluted columns and square engaged pillars standing on high pedestals with panelled dies, the fronts opening to reveal cupboards. The pedestals are returned and continued across the narrow side bays of each screen, leaving only the middle bay open for access between the compartments. Bookshelves line the walls, even the narrow piers between the three windows of the middle compartment, and they are united with the screens by their architectural treatment. Elegant scrollconsoles form the divisions of the pedestal stage of the bookshelves, and the upper stage is finished with a simple entablature having a dentilled cornice, continuing that of the screens. Above is a deep frieze, plain in each end compartment, but in the middle adorned with casts of the frieze from the cella of the temple of Apollo at Bassae (Phigaleia), presumably those used to decorate the club's earlier rooms at No. 49 Pall Mall. In each end wall is a fireplace, its wooden chimneypiece having an eared architrave, laurel-banded frieze, and a cornice-shelf, above which is a large panel with a marginal frame. The chimneypiece in the middle compartment is larger and more elaborate, with fluted Corinthian columns supporting a cornice-shelf above a rich entablature, broken by a scrolled keyblock. The panel above, which contains a scallop-shell recess below a drapery swag, is modern and replaces the original bookshelves. The ceilings are twice coffered, with three squares within each large oblong. The present colouring of the room is largely white, with a terra-cotta ground to the Bassae frieze, but Leeds records the fact that the woodwork generally was grained 'of a wainscot or pale oak colour' (fn. 43) except for the central chimneypiece which was grained a dark oak.
Barry designed or selected much of the furniture, which is transitional Regency-Victorian in style and generally made of mahogany with horsehair upholstery. He also designed the lighting fittings of gilded metal, which were made for colza-oil lamps and have been most skilfully adapted for electric light. The finest, perhaps, is the great cluster of seven lamps on curving branches radiating from a vase-shaped reservoir, which is suspended by chains from the dome above the staircase. Noteworthy, too, is the cluster of lamps on a candelabrum base, rising from the pedestal newel at the foot of the stairs. The coffeeroom is illuminated by three splendid crystal chandeliers, or lustres, of late eighteenth-century design.
The cortile has suffered the most from change—the excessive heightening of the east and south sides, and the obscuration by outbuildings of part of the ground storey. Originally it was nearly square, some 26 feet each way, and two storeys high above the basement. Both storeys were arcaded, with three arches in each face framing windows or blank recesses, and each storey was finished with a full entablature, the upper one surmounted by a balustraded pedestal-parapet.

Member Login
The Clubhouse
The clubhouse is inspired by Raphael’s Palazzo Pandolfini in Florence
The present building was opened in 1832 to much acclaim. The Pall Mall elevation is inspired by Raphael’s Palazzo Pandolfini in Florence, and the garden elevation owes much to Venice. Barry received just under £1,500 for his work and became a member of the Club in 1834.

Pall Mall elevation of The Travellers Club
The principal rooms still retain many of the original features, with fine examples of mahogany furniture and light fittings designed by Barry himself having been adapted from oil to gas and then to electricity. The handrail fitted to the main staircase for the benefit of the old and infirm Prince Talleyrand, survives as a tangible reminder of Lord Castlereagh’s original intentions.

The Coffee Room
In 1911, the Coffee Room was transferred upstairs and the original room which had served that purpose became the present Smoking Room. At the same time, the Hall was enlarged by absorbing the western bay of the Court. In 1930-31, two new storeys were added over the Billiard Room by H.L. Andersen. Bomb damage sustained during WWII was repaired in the early 1950's. More recently, the Club has been renovated and the delicate plasterwork and panelling restored.

The Smoking Room
Today, the Library remains the room most closely associated with travel. In character, it epitomises a gentleman's library of the last century with two thirds of its shelves occupied by travel books. The original catalogue was prepared by Benjamin Wheatley, the distinguished bibliographer. It is generally regarded as one of the most charming rooms in London. The central section is particularly striking, decorated with a cast of the Bassae Frieze, which was excavated in the Peloponnesus by the architect C.R. Cockerell, a founder member of the Club.

The Library, decorated with a cast of the Bassae Frieze
In recent years the Club has developed the Bramall Room on the lower ground floor, which provides access to Carlton Gardens where Members enjoy the surroundings in summer weather; and the Map Room adjacent where modern travel literature and a collection of maps of important journeys of exploration can be found.

Carlton Gardens
The Architect
Sir Charles Barry’s inspiration for the building was his Grand Tour around the Mediterranean and Middle East from June 1817 to August 1820. The Renaissance architecture of Italy in particular influenced him and based the Clubhouse on Raphael’s Palazzo Pandolfini in Florence. Barry also remodelled Highclere Castle and the Palace of Westminster.
We use cookies to help us improve your experience on our website. By continuing to use this website, you agree to their use. For more details, please view our Privacy Policy
British Listed Buildings
History in structure.
- Westminster
- St James's Ward
The Travellers Club
A grade i listed building in st james's, london.
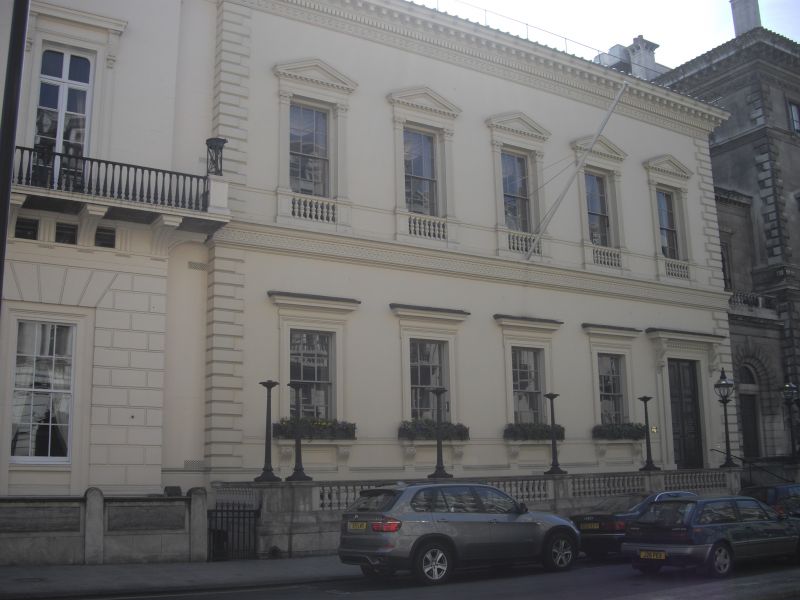
Coordinates
Latitude: 51.5067 / 51°30'24"N
Longitude: -0.1331 / 0°7'59"W
OS Eastings: 529663
OS Northings: 180298
OS Grid: TQ296802
Mapcode National: GBR GG.81
Mapcode Global: VHGQZ.ND08
Plus Code: 9C3XGV48+MQ
Entry Name: The Travellers Club
Listing Date: 5 February 1970
Source: Historic England
Source ID: 1266151
English Heritage Legacy ID: 422825
ID on this website: 101266151
Location: Whitehall, Westminster, London, SW1Y
County: London
District: City of Westminster
Electoral Ward/Division: St James's
Parish: Non Civil Parish
Built-Up Area: City of Westminster
Traditional County: Middlesex
Lieutenancy Area (Ceremonial County): Greater London
Church of England Parish: St James Piccadilly
Church of England Diocese: London
Tagged with: Community centre Clubhouse Gentlemen's club

Description
TQ 2980 SE CITY OF WESTMINSTER PALL MALL, SW1 82/61 (south side) 5.2.70 No. 106: The Travellers' Club G.V. I Gentlemen's Club. 1828-32 by Charles Barry. Stucco faced with rusticated stone quoins and eaves cornice, low pitch Roman tile roof. Epoch-making, astylar, Italian Renaissance palazzo design, the first of Barry's clubs. 2 tall storeys on podium-basement. 5 windows wide. Entrance in right hand bay, approached by flight of steps, tall architraved doorway with narrow panelled jambs and scrolled consoles carrying bold dentilled cornice. Recessed glazing bar sashes, those on ground floor in slightly eared architraves rising from pedestal course with apron panels flanked by consoles below and pulvinated friezes and moulded cornices above; those on 1st floor in fluted Corinthian pilastered and pedimented aedicules also rising from a pedestal-course with panelled pedestals flanking open balustrading in front of lower part of windows underlined by the guilloche-enriched ground floor cornice. Richly modelled Roman eaves cornice dentilled and modillioned and with lion-head stops to the cymatium. Stone balustrade to area raised on high double plinth, the dies surmounted by fluted iron lampstandards with "tazza" burners. Garden front, with smooth faced rustication to ground floor and mock-coursing to 1st floor, quoins etc., has 1:3:1 window grouping; vermiculated and rusticated surrounds to ground floor windows; 1st floor windows have shell ornamented tympana to their archivolt arched recesses flanked by Corinthian fluted pilasters and pierced mock Venetian balconettes. This front is finished off with a rich Vignolesque entablature and rising above this southern pitch of the roof is a former smoking-room belvedere added by Barry in 1842-43 with arcaded fenestration and flanking panels and niches; large chimney stacks composed of 5 shafts united by entablature. Fine interior organised about open Italianate cortile behind which is the staircase surmounted by small dome with Raphaelesque decorative painting by F. Sang; principal room is the tripartite library, behind 1st floor of garden front, with pairs of dividing columns and cast of Bassae frieze; ground floor coffee-room similarly tripartite with pillars, etc.; the interior decoration principally of 1843. Survey of London; Vol. XXIX.
Listing NGR: TQ2966880289
External Links
- Historic England Listing
- Travellers Club at Wikipedia
- Travellers Club official website
- Wikidata Q492221
External links are from the relevant listing authority and, where applicable, Wikidata. Wikidata IDs may be related buildings as well as this specific building. If you want to add or update a link, you will need to do so by editing the Wikidata entry.
Recommended Books

Other nearby listed buildings
- I The Athenaeum Whitehall, Westminster, London, SW1Y
- I The Reform Club St James's, Westminster, London, SW1Y
- II Crusader House St James's, Westminster, London, SW1Y
- II Statue of Sir John Franklin Waterloo Gardens, Whitehall, Westminster, London, SW1Y
- II 31A, St James's Square SW1 St James's, Westminster, London, SW1Y
- II Statue of Florence Nightingale Whitehall, Westminster, London, SW1Y
- II Lampstandard, Numbered 10 on South End of Crimean War Memorial Whitehall, Westminster, London, SW1Y
- II Statue of King Edward VII Whitehall, Westminster, London, SW1Y
BritishListedBuildings.co.uk is an independent online resource and is not associated with any government department. All government data published here is used under licence. Please do not contact BritishListedBuildings.co.uk for any queries related to any individual listed building, planning permission related to listed buildings or the listing process itself.
British Listed Buildings is a Good Stuff website.

- Privacy Overview
- Strictly Necessary Cookies
- Website Statistics
This website uses cookies so that we can provide you with the best user experience possible. Cookie information is stored in your browser and performs functions such as recognising you when you return to our website and helping our team to understand which sections of the website you find most interesting and useful.
Strictly Necessary Cookie should be enabled at all times so that we can save your preferences for cookie settings.
If you disable this cookie, we will not be able to save your preferences. This means that every time you visit this website you will need to enable or disable cookies again.
This website uses Google Analytics to collect anonymous information such as the number of visitors to the site, and the most popular pages.
Keeping this cookie enabled helps us to improve our website.
Please enable Strictly Necessary Cookies first so that we can save your preferences!
- Work & Careers
- Life & Arts
Become an FT subscriber
Limited time offer save up to 40% on standard digital.
- Global news & analysis
- Expert opinion
- Special features
- FirstFT newsletter
- Videos & Podcasts
- Android & iOS app
- FT Edit app
- 10 gift articles per month
Explore more offers.
Standard digital.
- FT Digital Edition
Premium Digital
Print + premium digital.
Then $75 per month. Complete digital access to quality FT journalism on any device. Cancel anytime during your trial.
- 10 additional gift articles per month
- Global news & analysis
- Exclusive FT analysis
- Videos & Podcasts
- FT App on Android & iOS
- Everything in Standard Digital
- Premium newsletters
- Weekday Print Edition
Complete digital access to quality FT journalism with expert analysis from industry leaders. Pay a year upfront and save 20%.
- Everything in Print
- Everything in Premium Digital
The new FT Digital Edition: today’s FT, cover to cover on any device. This subscription does not include access to ft.com or the FT App.
Terms & Conditions apply
Explore our full range of subscriptions.
Why the ft.
See why over a million readers pay to read the Financial Times.
International Edition
- Best Available Rate
- 1 Complimentary Classic Cocktail per person and stay
- Free unlimited WIFI during your stay
- Exclusive offers on our website
- Althoff Collection
- Althoff Grandhotel Schloss Bensberg
- Althoff Hotel Fürstenhof Celle
- Althoff Seehotel Überfahrt
- Althoff Villa Belrose
- Bellevue Villa Rental
- Althoff St. James's Hotel & Club
- Althoff Dom Hotel
- Althoff COLLECTION Hotel Frankfurt
- AMERON Collection
- Rooms & Suites
- Restaurant Francatelli
- Seven Park Place Bar & Lounge
- The Easter holidays
- Breakfast & Afternoon Tea
- Meetings & Events
- St. James's Club
- Local Attractions
- Art Collection
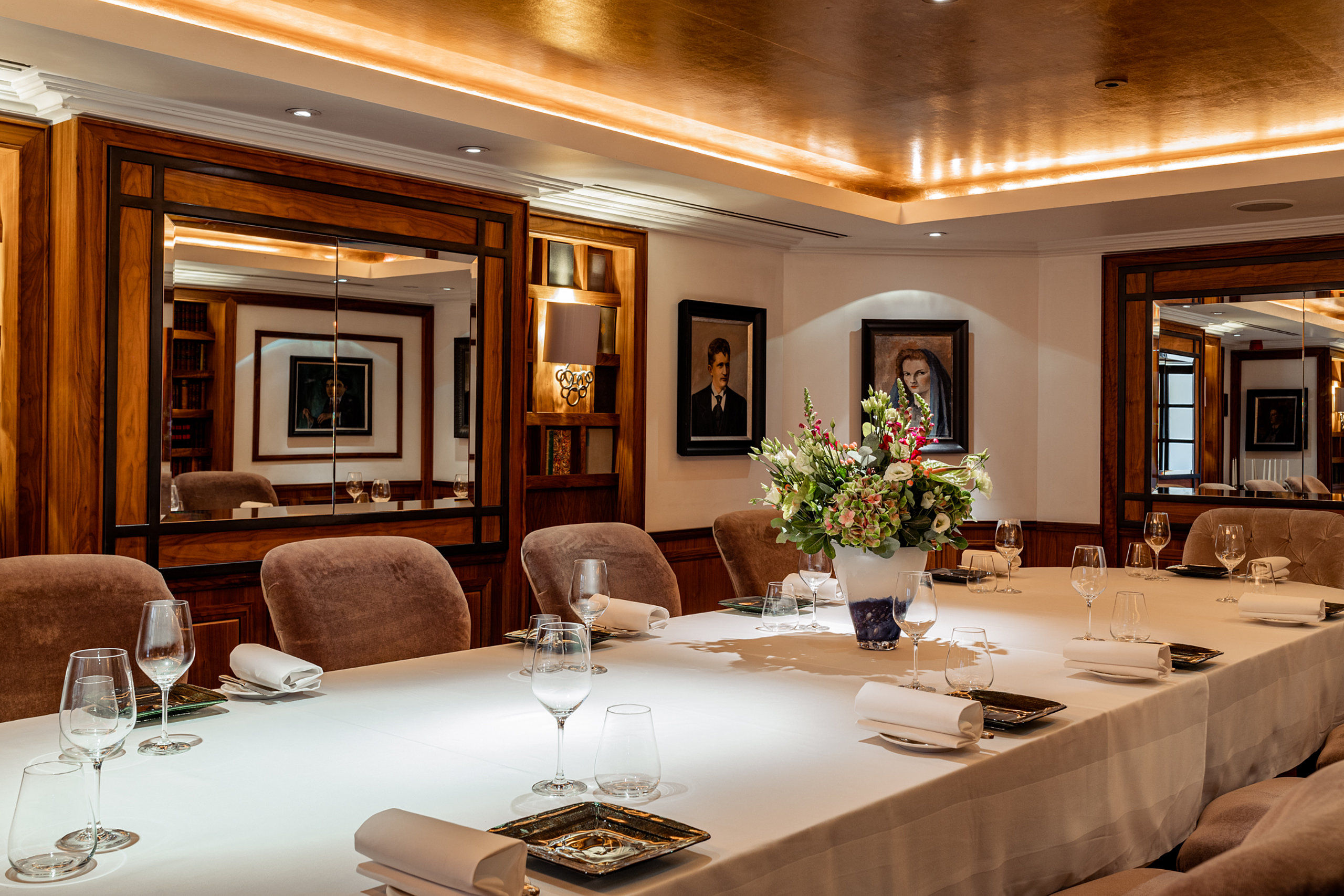
St. James's Club
The St. James’s Club has a rich and fascinating history dating back to 1857 and although we have changed our home and our décor several times since then we still take great pride in maintaining the traditions of service, comfort and hospitality of our illustrious forebears.
The St. James’s Club is an ideal place for family and friends as well as business purposes. We have many members who hold their private functions here as well as their business meetings, as it is indeed the perfect sanctuary.
As a club member, you'll get exclusive benefits from day one, plus, the more you stay with us, the more we'll spoil you!
Membership benefits include:
- 10% discount on all restaurant and bar bills (including our restaurant Francatelli by William Drabble)
- Preferential room rates including Full English Breakfast
- 25% discount on all meeting and event room hire
- Access to more than 600 reciprocal clubs around the world.
- VIP status in all Althoff Hotels and private members clubs which St. James's Club has a reciprocal agreement
There are no restrictions to the number of reciprocal clubs visited, and we are constantly adding to the list. If you would like to be part of the St. James’s Club please do let us know and we would be delighted to welcome you!
For more information or applications, please contact Yubin Park our Front Office Manager:
Email: [email protected]
Tel. +44 (0) 20 7316 1611
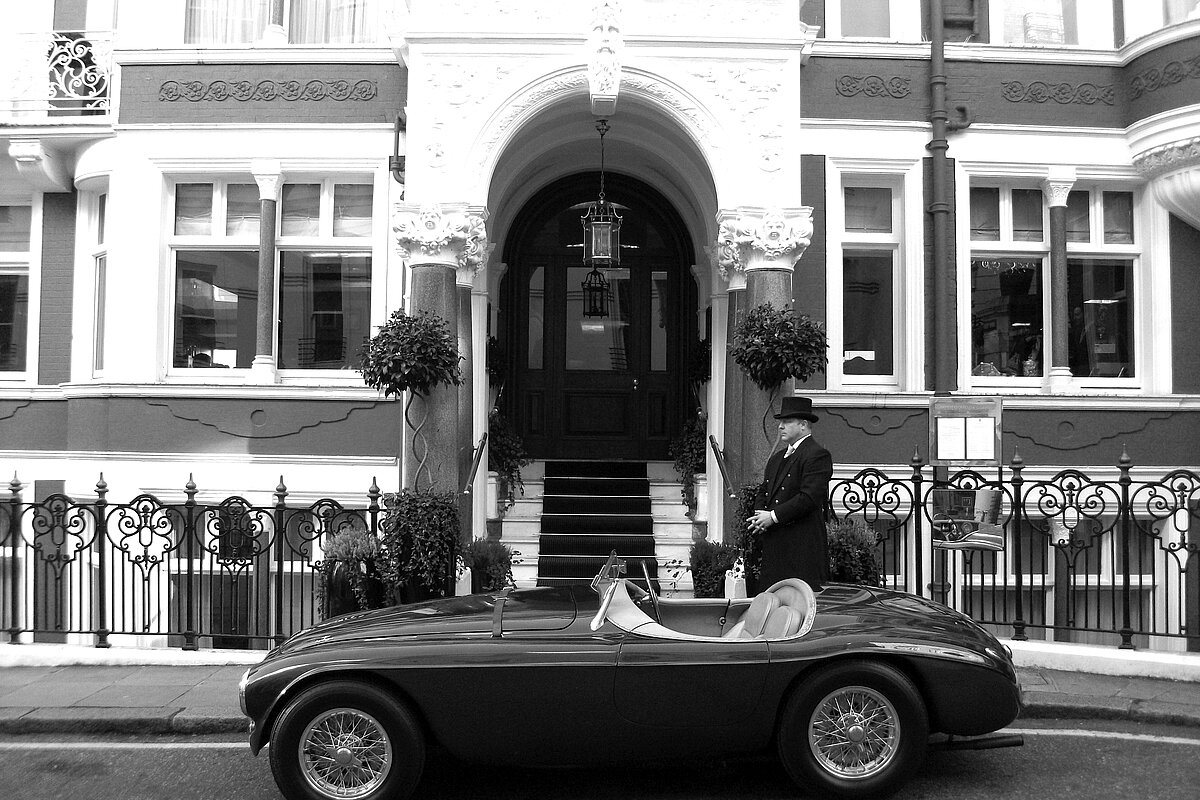
Stars of St. James's
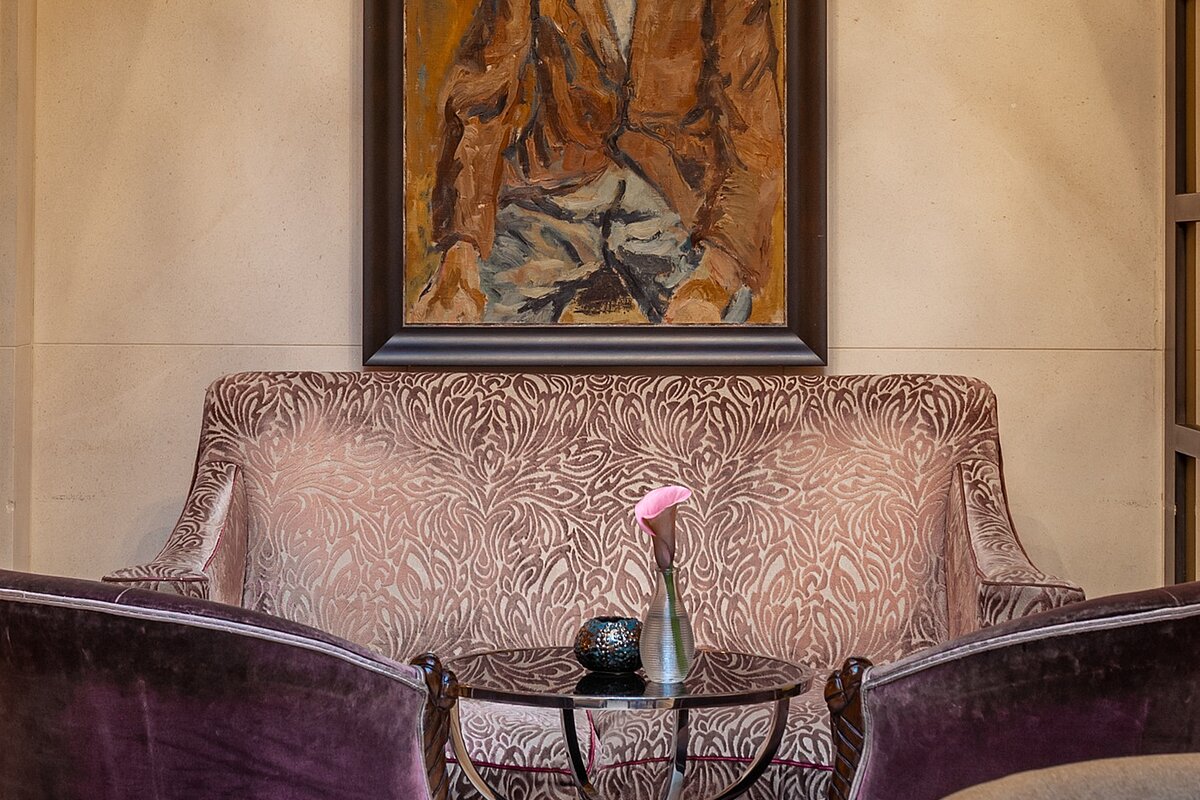
Reciprocal Clubs
St. James's Hotel & Club Mayfair
7-8 Park Place St. James's, London, SW1A 1LS
+44 20 7316 1600
- Tripadvisor
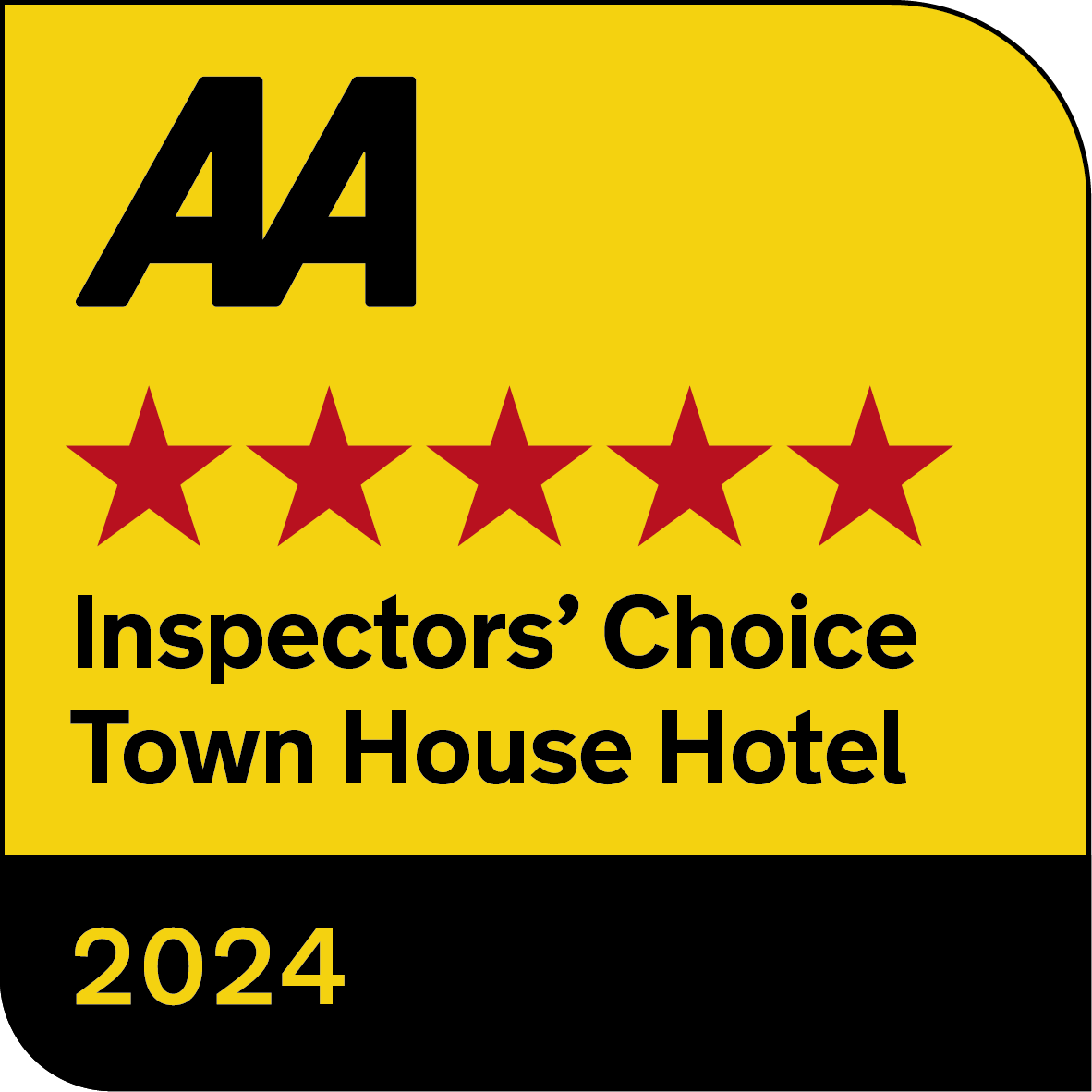
- © 2024 Althoff Collection
- Cookie Declaration
- Terms & Conditions
- Data protection
Travellers Club
Location & hours.
Suggest an edit
106 Pall Mall
London SW1Y 5EP
United Kingdom
St James's
Recommended Reviews
- 1 star rating Not good
- 2 star rating Could’ve been better
- 3 star rating OK
- 4 star rating Good
- 5 star rating Great
Select your rating
Overall rating

I came here for a work dinner and I always feel a bit mystified with members only clubs. Funny thing is that for all the ones that I've been to, they just seem like regular bars and places but with less people. I've never been to a place where there is a dress code where the men have to wear a jacket and tie! Lucky for me being a lady it's a lot easier and more comfortable. Now, this place is really old school English hang out. I went to the ladies and was puzzled with this brush that looked like something you'd use on horses. I asked one of my colleagues and turns out to be a clothing brush (who woulda thunk it?). We were in a private room which kind of reminded me of something out of Downton Abbey. Non vegetarians had this lobster and crab cake like thing which was delicious which was paired with a white wine. Once we were done with that, we had roast lamb with seasonal vegetables. Now this is where I felt like I was dining at someone's home. The servers first distributed the plates then had a hug platter of lamb and served each person - then the vegetables, then last gravy. I'm probably making a big deal out of something quite common but I was soaking it all in. All of it was deliciously prepared and presented. If I get another chance to piggy back my way in here, I'd totally go back!

Like most of the gentleman's clubs of old, this place has a unique charm and effortless style that comes from being a members only establishment. Some of the rooms were recently updated by the man who did the Downing Street interiors. One of the few Gentleman's Clubs that actually still only admits men to most of its rooms, the Travellers' is a unique place with a friendly and pleasantly formal atmosphere. The food is good, the service immaculate, but different from commercial places. I agree with the other reviewer that the smoking ban is regretful, but I suppose times move on. If you have a chance to be invited to this establishment you will not be disappointed.
People Also Viewed

King Edward VII

The Boot pub

Spanish Galleon

Royal British Legion
The Wheatsheaf

The Clapham North

The Compasses

Shoreditch House
Nightlife Near Me
Social Clubs Near Me
Other Places Nearby
Find more Nightlife near Travellers Club
Find more Social Clubs near Travellers Club
34 of London's most exclusive private members' clubs, ranked by price
- London is home to some of the most exclusive private members' clubs in the world.
- We've rounded them up and ranked them by the price of a standard annual membership.
- They range from £150 ($195) to over £6,000 ($7,816) a year.
London's private members' circuit has come a long way since the days of the stuffy gentlemen's club.
The capital now boasts one of the most diverse selections of clubs in the world.
While areas such as Mayfair and Pall Mall are still synonymous with the members' club scene, an explosion of more accessible, affordable, and trendier clubs have shaken things up.
Whether you are looking for a wellbeing sanctuary, to indulge in the world of fine wine, art, and live performance, or just somewhere with cool rooms where cool-looking people hang out, each club has its very own niche, making it even trickier to pick the right one.
Read more: The 10 most expensive cities to live in around the world in 2019
We've rounded up a selection of London's most exclusive private members' clubs, which cost between £150 ($195) to over £6,000 ($7,816) for an annual membership.
Scroll down for a sneak peek inside some of London's best clubs, ranked in ascending order by the price of a standard annual membership and joining fee.
This is an updated version of an earlier story by Rosie Fitzmaurice.

Disrepute, Soho — £150 ($195) per year.
Disrepute, a "hidden gem" nestled within an opulent Soho basement, offers a carefully curated cocktail menu and an atmospheric space perfect for secret late-night sessions. It is one of the most reasonably priced members' bars in London.
Membership privileges include priority reservations, the ability to book in parties of up to 12 people, and free access to special events, talks, and masterclasses.
The club says it is a members' bar not in the conventional sense, and that applications are welcome from people of all backgrounds and persuasions. Non-members are also welcome to book a table, subject to availability.
You can apply for membership here.
The Court, Soho — £600 ($782) per year.
Soho newcomer The Court , situated on Kingly Street, is set to open in spring 2019 with a 24-hour license, making it one of the latest nights in the neighbourhood.
Founder Harry Mead says of the members' club: "We have a wide range of characters on the members' panel so that we can curate an interesting and diverse membership. We want it to be the place where you can have dinner with an artist and a tech entrepreneur while listening to great live music and sipping an incredible cocktail. It’s a bar and a restaurant and a place to listen to live music and see stunning art — it’s the whole experience that makes it what it is. There are great venues across the city that tick one or two of these boxes, but very few that bring all of these."
The club promises members can expect a restaurant with a menu developed by Michelin starred chef Tom Sellers, "show-stopping décor," and "an ultra-sleek Gatsby-esque basement bar with cocktails created by award-winning mixologist Ryan Chetiyawardana (AKA Mr Lyan)."
Candidates can register their interest online.
Quo Vadis, Soho — £500 ($651) per year, plus £150 ($195) joining fee.
Quo Vadis, easily recognisable by its iconic neon street sign, is another of Soho's members' haunts. The club consists of a first-floor bar and lounge, and a dedicated members' restaurant, which serves quintessentially British cuisine. The second floor is home to the "Blue Room," an intimate, atmospheric lounge with an open plan bar and first-rate sound system.
It is popular among Soho's creatives, foodies, and more generally seekers of relaxed business and serious pleasures.
Under 30s benefit from a discounted yearly rate of £300 ($391). The club doesn't have a blanket policy for membership and says it instead looks at case by case applications, accepting people without airs and graces who are interesting and happy to be themselves.
Prospective members can apply online here.
L'Escargot, Soho — £450 ($586) per year, plus £250 ($326) joining fee.
Set in a Georgian townhouse in the heart of Soho above London's oldest French restaurant L'escargot, the chic Upstairs Club is accessed via a psychedelic carpeted spiral staircase.
It's a secretive hideout away from the hustle and bustle of the capital. There is an air of eccentricity to the club which offers its members access to a series of private rooms, including the salon noir, salon bleu, and salon rouge, which regularly host performances and general debauchery.
Under 28s can obtain a reduced membership of £250 ($326). If you don't have a proposer, you may be asked to visit the club and meet with one of the membership team for a drink and a brief introduction.
To apply, hopefuls should submit a personal profile online here.
Black's Club, Soho — £525 ($684) per year, plus £250 ($326) joining fee.
Nestled in the heart of Soho, Blacks Club is famed for the supper clubs that it now hosts at least once a month, with a focus on either wine, fashion, or art. Its website states: "The theme is always celebrated in style with special menus and plenty of wine! Always a popular night with members."
There is a one-off joining fee of £250 ($326) and an annual membership costs £525 ($684), while a dual or couple membership costs £750 ($977). Meanwhile, under 30s benefit from a discounted rate of £300 ($391), and those overseas can pay £350 ($456) annually.
The full membership costs can be found online here.
The Chelsea Arts Club, Chelsea — £598 ($779) per year, plus £295 ($384) joining fee.
The Chelsea Arts Club has a rustic and bohemian charm. The club centres around the billiard room, the dining room, and a secluded garden. There are also 12 bedrooms which members may book.
The club counts painters, sculptors, architects, poets, photographers, filmmakers, writers, actors, and musicians among its members, and their works are exhibited at the club year-round. Its parties are said to be "legendary."
In addition to offering a discounted rate of £21 ($284) for under 30s, the club distinguishes between "town" and "country" memberships, with the latter benefitting from a reduced rate of £435 ($567).
The Chelsea Arts Club says it has a waiting list for new applicants, who have to be sponsored by two existing members whom they have known for at least two years.
The proposal form can be downloaded here.
Albert's at Beaufort House, Chelsea — £650 ($847) per year, plus £250 ($326) joining fee.
Albert's Private Members' Club recently re-opened in Beaufort House just off the Kings Road in Chelsea, having originally opened its doors to the Royal Borough of Kensington and Chelsea in 2016. The concept is a three-story townhouse featuring an all-day restaurant, two bars and a nightclub, plus a private dining room.
It claims to have an atmosphere of "quintessential English charm," with a "relaxed sophistication" in the day that becomes "electric" as dusk falls.
Lifetime membership can be obtained for a one-off payment of £2,500 ($3,257), or annual membership is £650 ($847) with a £250 ($326) joining fee (or £500 ($651) for under 30s). All members are required to be proposed by a current member, or to come in for a quick tour with the membership director.
More information on membership at Albert's at Beaufort House can be found here.
Eight Club, Bank or Moorgate — £900 ($1,172) per year, plus £75 ($98) joining fee.
Eight Club opened in Bank in 2006, and launched a second location in Moorgate two years later.
Eight Moorgate, situated on the top three floors, offers panoramic views of the city with a simple concept of creating "a professional yet relaxing atmosphere with a range of tailored services for the members, focusing on service, the highest quality food and drinks all delivered within a beautifully defined interior."
Members can take advantage of 12 meeting rooms, a private screening room, a library, members lounges or restaurant, and some Championship pool tables.
Those interested in applying can visit the website.
The Ministry, Southwark — £840 ($1,094) per year, plus £150 ($195) admin fee.
The brains behind Ministry of Sound launched this private members' club and co-working space for creatives in a former Victorian printworks in Southwark last year.
Home to London's longest copper bar, a restaurant, private dining rooms, a 38-seater cinema, private sound studios, and an outdoor heated terrace, The Ministry is a pretty cool place to be. Members have access to the Ministry of Sounds Does Fitness gym, a calendar of events, and even a tequila and mezcal bar in the toilets.
Applications are reviewed by the membership committee every month. Those interested can apply online.
Century Club, Soho — £750 ($977) per year, plus £250 ($326) joining fee.
Launched in 2001, The Century Club sits behind a discrete front door on Shaftesbury Avenue. It boasts four floors of members' club fun, including Soho's largest roof terrace.
Given its proximity to the theatres of London's West End, it is frequented by people in the arts, media, and entertainment industries.
The club also offers an out-of-town reduced annual membership at £550 ($716), and an under 30s membership costs £400 ($521).
To apply for membership, prospective members need to complete an application and attend an informal meeting with the head of membership.
The AllBright Club, Bloomsbury or Mayfair — from £700 ($920) per year, plus £300 ($394) joining fee.
The AllBright club, which opened in March in Bloomsbury, was the first female-only members' club in the UK. It describes itself as "a space for working women to convene, collaborate and network in order to help change the current economic landscape for women."
The club boasts a cocktail bar, library and lounge, exhibition space, and bookable meeting rooms. The bar stocks wines from all-female vineyards and there is a unique cocktail list that pays homage to pioneering women from history. Members can visit a beauty bar in the basement's powder room and attend exercise classes in the wellness area, run by Elissa El Hadj, founder of London's Form Studios.
The AllBright Mayfair, a second female-only club, will open its doors on Maddox Street in Mayfair in May 2019. It will be home at a brasserie, restaurant and bar, wellness floor, co-working space, and two roof terraces with views over Mayfair.
Meanwhile, the first international club, The AllBright West Hollywood, will open in Los Angeles in summer 2019.
£1,150 ($1,512) plus a £300 ($394) admin fee (or £750/$986 and £250/$329 fee for under 30s) will get you access to all three clubs, while the Bloomsbury Club is £700 ($920) plus £300 fee, and Mayfair is £900 ($1,183) plus £300 fee.
You can start an online application form here.
The Hospital Club, Covent Garden — £865 ($1,127) per year, plus £250 ($326) joining fee.
The Hospital Club is a unique private members' club targeted at the world of creatives located in the heart of Covent Garden.
The seven-story building has an award-winning TV and music studio, a gallery, restaurant and bars, a screening room, 15 hotel rooms (open to non-members) and a live performance space, The Oak Room.
The club has a reputation for showcasing emerging and established creative talent via its gallery and member spaces.
Under 27s benefit from a discounted annual membership of £475 ($619), and a joining fee of £100 ($130).
Find out more here.
The Groucho Club, Soho — £950 ($1,238) per year, plus £250 ($326) joining fee.
Founded in 1985, The Groucho Club is the original arts and media members' club in the heart of Soho. The club is home to London's creative elite, with a number of celebrity members, and is renowned for its contemporary art collection.
The walls of The Groucho Club are adorned with art from over 140 acclaimed artists, including Tracey Emin, Damien Hirst and David Shrigley. The club also has 20 furnished bedrooms as well as a selection of private event spaces available for both members and guests.
There is a reduced membership price of £575 ($749) for under 35s and £350 ($456) for under 30s. Members based in the country over 100 miles from London can pay £750 ($977), and overseas £650 ($847). A lifetime membership is priced at £15,000 ($19,540). Apply here . For under 30s, country members and those overseas the joining fee is reduced to £100 ($130).
The Curtain, Shoreditch — £1,000 ($1,303) per year, plus £250 ($326) joining fee.
Shoreditch newcomer The Curtain , which is also home to a hotel, promises it's "not about wealth and status."
"We don't care who your parents are," its website reads. "We want members that have something in common: namely, a creative soul."
The majority of The Curtain's members work in creative industries — film, fashion, advertising, music, art, and media. They get access to three restaurants (including one on the roof which comes complete with a pool), three bars, a 24-hour gym, dedicated co-working space, and access to events including gigs and quiz nights.
Those interested can fill out an application form online.
Morton's Club, Mayfair — £1,000 ($1,303) per year, plus £500 ($651) joining fee.
Morton's private members' club has been at the forefront of Mayfair's elite social scene for the past 40 years. The Grade II-listed building overlooks the length of London's exclusive Berkeley Square.
The first-floor restaurant, with its lofty ceilings and panoramic balcony for summer al fresco dining, is the focal point of the house. Morton's head chef, Dario Avenca, has devised a Mediterranean-inspired menu and the club claims to boast the largest wine list above any of its competitors.
Potential new members must be referred by two existing members. Applications are to be made to membership secretary Stephen Howard.
Soho House, Soho — from £1,300 ($1,693) per year, plus £400 ($521) registration fee.
Soho House at 76 Dean Street is a Grade II-listed mid-Georgian townhouse spread over four floors. It's popular with the neighbourhood's media crowd. Among its many features is the screening room, a fully air-conditioned 43-seat cinema (pictured above) offering a varied programme of advance screenings and new releases.
Soho dwellers now have a choice of Soho House establishments to hang out in as earlier this year the original house 40 Greek Street also reopened its doors following a major renovation.
Local membership to Soho House Dean Street and Greek Street gives you access to the spaces and facilities at both houses: bars and restaurants, the screening room, and outdoor spaces.
White City House, White City – from £1,300 ($1,693) per year, plus £400 ($521) registration fee.
White City House, one of the newest additions to the Soho House group, opened in April 2018. It is located in the former BBC London headquarters in West London. It boasts two floors of member spaces, a 17-metre rooftop pool and bar, steam room, sauna, hammam, cinema, screening room, huge gym, and 45 bedrooms.
There's a large open kitchen, with an "East meets West" menu, dim sum, Peking duck, and bao buns served, as well as healthy plant-based dishes. HouseGym, the largest Soho House gym, has four class studios, as well as TRX equipment, and Olympic lifting platforms.
The membership application process is the same for all Soho Houses — you apply online here with some information about yourself and two current members as proposers.
Shoreditch House, Shoreditch — from £1,300 ($1,693) per year, plus £400 ($521) registration fee.
Shoreditch House is situated on the top three floors of the old Dickensian Tea Building in East London. It draws London's "it" crowd and members can enjoy stunning views of the City from the club's rooftop pool.
The club boasts plenty of other areas for members to chill out in — or freelance from — including the sitting room, the Square bar, the Snug, Cowshed Spa, the House Kitchen, which boasts a wood-fired oven, in addition to a gym, sauna, and steam room.
The Soho House group offers two kinds of yearly memberships — "local" and "every house." The first costs £1,300, and gives you access to the facilities at one house in particular, while an every house membership grants you access to all of the clubs, and costs £1,650 ($2,149).
These rates are reduced to £700 ($912) and £925 ($1,205) respectively for under 27s, for whom the registration fee is also lower at £200 ($261).
Start your application here.
Home Grown, Marylebone — £1,500 ($1,954) per year, plus £299 ($389) joining fee.
The team behind Home House will open Home Grown , a new club for "high-growth entrepreneurs," on April 3, 2019.
Situated on Great Cumberland Place in Marylebone, the club will be made up of "a carefully selected membership of entrepreneurs and investors" who will "join a star-studded group of business rock stars to create a unique new community, designed for individuals who not only work to live, but live to work."
Home Grown aims to "combine all the luxuries of a members’ club with unrivalled networking opportunities" through events and a brasserie-style restaurant, study café, bars, business lounges, meeting rooms, pitching suites, and 35 bedrooms.
There are a number of founding membership packages available, from a full founder to a "Homecoming" membership with just 30 visits a year for £1,000 ($1,303), or a "Unicorn" who also have access to 20 bedroom nights and two half days in the pitch room each year for £4,000 ($5,211).
Those interested in a founding membership can apply online , and those accepted before the opening will have their joining fee waived.
Home House, Marylebone — £1,940 ($2,527) per year, plus £299 ($389) joining fee.
Home House is an exclusive private members' club in London's Marylebone, which "fuses 18th-century splendour with 21st-century style."
The club's facilities include a boutique health spa, a garden for al fresco dining and drinking, two restaurants, numerous bars, The Vaults decadent party rooms, elegant bedrooms and suites, as well as a full calendar of social events throughout the year.
According to the club, "the best bit is that there are no stuffy rules, in fact there really aren't any rules at all. Well, just one: 'Nudity is discouraged.' Naughtiness, on the other hand, is de rigueur."
The club offers a number of different membership packages, including an under 35 annual rate of £1,275 ($1,661). The application process involves submitting your membership enquiry online here, before meeting with one of the team for a tour of the house.
12 Hay Hill, Mayfair — from £1,600 ($2,084) per year, plus £750 ($977) joining fee.
12 Hay Hill describes itself as a business-focused members' club "where business can be conducted without restrictions." It says it also provides "atmospheric rooms in which to relax and to leave the world of business behind."
The club boasts private meeting and dining rooms and 23 luxury serviced offices, in addition to the main restaurant and brasserie.
Club membership begins at £1,600 ($2,084) (for 20 visits per year), while business membership costs £3,200 ($4,168) (for 60 visits per year), and premier membership (unlimited visits per year) is £3,800 ($4,950). Alongside annual costs, there's a £750 ($977) joining fee.
Information on membership can be found online here.
Devonshire Club, The City — £2,400 ($3,126) per year
The Devonshire Club, located in the heart of the City, opened its doors in 2016.
Housed on over 60,000 sq ft in a 19th century Regency warehouse, it boasts 68 bedrooms, a 110-seat brasserie, three bars, four private event rooms, a members gym, glazed garden room, outdoor terrace, and a private courtyard garden.
The club offers members an opulent space to relax and conduct business. It attracts the likes of financiers and city professionals, as well as creative execs based in Shoreditch and Hoxton.
Many of its members come through referrals, and every potential applicant is put forward to the membership committee.
The Conduit — £1,800 ($2,345) per year, plus £850 ($1,107) sign-up fee.
The stylish Conduit is a sustainability-focused members' club which officially opened in Mayfair in September 2018.
A home for "a diverse community of people passionate about social change," the eight-floor, 40,000 square foot club aims to bring together "social entrepreneurs, creatives, business leaders, philanthropists and civil society."
It's made up of an events floor, rooftop lounge with terrace, restaurant with terrace, speakeasy, and areas for working and dining.
The calendar of events is impressive, and has even included a residency by Massimo Bottura, the best chef in the world.
There are discounted memberships for students or those under 33, anyone living overseas, or those joining as a not-for-profit or social enterprise.
Candidates can apply online , but must prove "tangible experience in social impact/social enterprise."
67 Pall Mall, St. James's — £1,500 ($1,954) per year, plus £1,500 joining fee.
67 Pall Mall says it is London's first private members' club for wine lovers , born from "a passion for fine wine and a frustration at the egregious mark-ups on the capital's wine lists." It says that the club's mission is to make the world's finest wines accessible to its members at sensible prices.
The club offers over 500 wines by the glass using Coravin's revolutionary wine access system, as well as an extensive list by the bottle from all corners of the world. The club's wine list is curated by 67 Pall Mall's master sommelier, Ronan Sayburn MS.
The club also offers a reserve facility, which allows members to store up to two cases of their personal wine collection in the club's cellars to enjoy by the bottle in the members' lounge as and when they please. Membership discounts apply for under 35s, under 30s, and "wine professionals."
Candidates require a proposer and seconder from within the club's existing membership.
Mark's Club, Mayfair — £2,000 ($2,605) per year, plus first year fee of £1,000 ($1,303).
Opened in 1973 as "an alternative to the St James's gentlemen’s clubs," Mark's Club is an elegant and traditional retreat for work or play situated in a Mayfair townhouse.
This is a posh place, though — the website states: "Ladies should be elegantly dressed and gentlemen are required to wear a jacket at all times," and provides a list of banned clothing, including leggings and untucked or unbuttoned shirts.
According to Country & Town House , an annual subscription to Mark's Club is £2,000 ($2,605), and there's an entrance fee for the first year of £1,000 ($1,303).
To become a member , candidates must be proposed and seconded by two existing members. Application forms should be submitted along with a letter explaining why you want to join, and letters of support from the proposer and seconder.
Ten Trinity Square, the City of London — £3,000 ($3,908) per year.
Ten Trinity Square opened its doors in London in September 2017. It is a collaboration between French wine estate Château Latour and Four Seasons Hotels and Resorts.
Designed by Bruno Moinard and set within the former headquarters of the Port of London Authority in Tower Hill, it boasts a cigar sampling lounge, library and billiards room, and a members' bar and dining room, where you can enjoy an extensive wine list.
Perhaps the biggest members' perk has to be the access to the spa at Four Seasons, where guests can enjoy an indoor swimming pool, vitality pool, sauna, hammam, steam room, and gym.
You can make membership enquiries online here.
The Arts Club, Mayfair — £2,000 ($2,605), plus £2,000 joining fee.
As its name would suggest, The Arts Club attracts people connected to or passionate about art, architecture, fashion, film, literature, music, performance, photography, science, theatre, and TV/media.
The 18th-century townhouse at 40 Dover Street in Mayfair counts Charles Dickens among its former members. The club's art collection remains at its very core, highlighting international trends, as well as maintaining a focus on British-based artists.
Under 30s benefit from a reduced annual subscription of £1,000 ($1,303), plus a joining fee of £1,000. New members are accepted on January 1 each year.
The Ned, Bank — £3,150 ($4,103), plus £1,000 ($1,303) joining fee.
Soho House and New York's Sydell Group joined forces to create The Ned which opened in London in May 2017.
Set in the former Midland Bank building, it boasts 252 bedrooms channeling 1920s and 1930s design, nine restaurants, a range of grooming services, as well as "Ned's Club," a social and fitness club where members have access to a rooftop pool, gym, spa, hammam, and late-night lounge bar.
Ned's Club Upstairs has a heated pool overlooking the London skyline and two converted domes with outdoor terraces for eating and drinking. The Roof Bar features a retractable roof and heaters, and offers views of the City and St Paul's Cathedral, with an international menu prepared on the rotisserie grill and wood oven.
Behind a 20-tonne, two-metre wide vault door is The Vault bar & lounge, an all-hours cocktail bar lined with thousands of original safety deposit boxes, ideal for a nightcap.
Process for membership is to simply apply online here. Applicants can have up to two referrals, but it's not compulsory.
South Kensington Club, South Kensington — £3,500 ($4,559) per year, plus £1,000 ($1,303) joining fee.
South Kensington Club is a health and fitness sanctuary inspired by the spirit of adventure.
It offers a unique "Voyager Programme" headed up by polar explorer Christina Franco. The programme comprises three elements: a monthly lecture series, the opportunity to join tailor-made expeditions inspired by the lectures, and preparation and training for these adventures carried out by specialist fitness instructors at the club.
Other membership privileges include a sky-lit gym, fitness classes and training programmes, a bathhouse (with a hammam, banya, and Watsu pool), spa and beauty treatments, a Mediterranean restaurant, club sitting rooms, and a concierge service.
Membership starts at £365 ($475) per month, plus a £1,000 ($1,303) joining fee, while an under 30s rate begins at £228 ($297) per month, with a £500 ($651) joining fee. However, the club offers a rate of £3,500 ($4,559) plus a £1,000 ($1,303) joining fee to members paying upfront.
Details on membership can be found online here.
Annabel's, Mayfair — £3,250 ($4,234) per year, plus £1,250 ($1,628) joining fee.
Annabel's is truly iconic. After more than 50 years in Soho, the club reopened last year two doors down in a Grade I listed Georgian mansion house. The eccentric English "Alice in Wonderland" style decor alone makes it worth a visit to its restaurant, bars, garden terrace, private dining rooms, spa, and cigar room — think bespoke chandeliers, pink ceilings, and a seriously Instagram-worthy bathroom.
The club's 26,000 square feet are open all day and night. Stick around for long enough and you're sure to spot a celebrity.
It encourages "individuality and fabulous party dressing," and claims its members are made up of "a hand-picked alchemy of like-minded people who share a passion for the best things in life. There is, however, a rule book for members.
There's a discount for those under 35 (£1,750 ($2,280) a year) or under 27 (£1,250, or $1,628) a year, and joint memberships are available, though joining fees still apply.
Those interested in applying should get in touch with the club to be sent an application form.
Mortimer House — £6,000 ($7,816) per year, plus £250 ($326) joining fee.
Mortimer House , a majestic six-storey art deco building in Fitzrovia, claims to have been "born of a desire to fulfil the need for synergy in our personal and professional lives."
It's a place to "create, work, and unwind in equal measure."
While the "Resident" membership, which gives members unlimited access to communal floors, meeting rooms, the gym, and events programmes any day of the week, will set you back £500 ($651) a month (£6,000 or $7,816 a year), there are a few other options, including a "Club" membership for £80 ($104) a month where you can only visit on evenings and weekends for social events, "Traveller" for £250 ($326) a month which gives you access to all floors on evenings and weekends and five days a month, or a "Home" membership, which, from £1,000 ($1,3030) a month, gives you a dedicated workspace.
Prospective members can apply through a website form.
Hurlingham Club, Fulham — undisclosed.
Money can't buy you a membership at the prestigious Hurlingham Club in Fulham — at the moment at least — according to its website which states "the waiting list for new members is now closed, subject to annual review."
It's not hard to see the draw of joining the Hurlingham Club to those who have the money and connections. As it's outside of central London, it's surrounded by luscious green manicured lawns, offering the perfect spot for an afternoon game of petanque, bowls, or croquet.
The Hurlingham's huge grounds feature outdoor and indoor pools, squash and tennis courts, a gym, bar, and conservatory, in addition to countless rooms and terraces. It resembles a country estate.
Expect to rub shoulders with London's elite and even royalty, Princess Charlotte was reported to have been taking tennis lessons there.
White's, St. James — undisclosed.
White's is considered one of London's oldest and most exclusive gentleman's clubs — it doesn't even have a website. Based in St James, it is one of a handful in the city that does not allow women to enter at all, according to The Guardian .
Prince William, Charles, and the Duke of Wellington, as well as David Cameron, have all reportedly been members at some point.
When Business Insider contacted White's to inquire about membership costs, the club declined to comment on membership at all. However, The Telegraph suggested in 2013 that membership cost about £850 ($1,107) a year, so it is likely to be more than that now.
Meanwhile, the Daily Mail suggests that new members must be vouched for by some 35 signatories.
5 Hertford Street, Mayfair — undisclosed.
5 Hertford Street considers itself so exclusive that it wouldn't reveal its membership price to Business Insider. We did, however, manage to get the above glimpse of its insides.
Described by Vogue as the "loveliest club in London," it is frequented by Hollywood A-listers and home to the impossibly cool Loulou's nightclub for after dinner dancing.
Membership can be obtained only through application , but the word is some billionaires have been unable to score entry, so it's best not to get your hopes up.
- Main content

Enter the secret world of London’s private clubs
by Lew Toulmin; Contributing Editor
What do these disparate famous people — real and fictional — have in common: James Bond, Phileas Fogg, Winston Churchill, Margaret Thatcher, the Duke of Wellington, Sir Arthur Conan Doyle, Rudyard Kipling and Gwyneth Paltrow? They all are or were members of private London clubs, many of which are just as fascinating, historic and beautiful as the standard London landmarks.
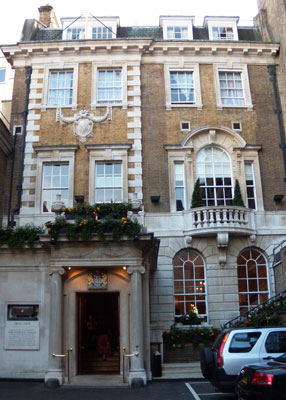
It used to be impossible for us “colonials” to enter, much less stay at, these rarified and highly secretive clubs, but that is changing. Let me give you a brief tour, describing a few of the clubs I have stayed at plus some of their quirks and how you can literally “join the club.”
The Carlton Club
The Carlton Club (69 St. James St.) is a temple to the Conservative Party. It is located in a deceptively standard-looking Georgian building, but, inside, a gorgeous interior space features a dramatic curving staircase topped by an amazing, large dome that is invisible from the street. The highlight of the club’s art collection is a portrait of the Queen Mother, with her signature on the nearby register.
The Carlton is just a few hundred yards from St. James’s Palace and close to the delightful shops of Jermyn Street. It was founded in 1832, and distinguished club members have included Winston Churchill, Benjamin Disraeli and Margaret Thatcher. Oddly, Mrs. Thatcher had to be made an “honorary man” in order to enter the club’s men-only bar.
In September 2010 my wife and I stayed at the Carlton Club in a long, narrow bedroom that had not been refurbished for many years. Our room, with twin beds, air- conditioning and en suite facilities, cost £145 pounds ($237), including VAT and full breakfast. (This was the discounted weekend rate; during the week, the cost was £195.)
The Reform Club
The Reform Club (104 Pall Mall) is the opposite of the Carlton Club — a beautiful paean to political and social reform. Built in 1841, it was inspired by Michelangelo’s Palazzo Farnese. Originally, members had to support the Great Reform Act of 1832, hence the name.
Famous members have included Winston Churchill (yes, he switched back and forth), H.G. Wells and Prime Minister William Gladstone, whose well-known (and very small) “Gladstone bag” was on display when we stayed at the club in September 2010. And it was there that Phileas Fogg, a fictional member, made a wager that he could depart the club and go “Around the World in 80 Days.”
The magnificent public rooms include a library with more than 75,000 volumes; a 120-foot-long dining room; a card room; a billiard room, and a “silence only” study and writing room.
Our bedroom was quite large, about 16 feet by 16 feet, with facilities en suite. Though attractive and refurbished, it had no air-conditioning. Including VAT and a full breakfast, the rate was £195 ($318) during the week, with a 15% reduction on weekends.
A few more mentions
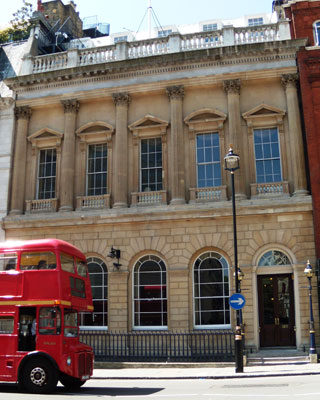
Other clubs we have stayed at or visited include the Caledonian Club in Belgravia, with good, refurbished rooms at a reasonable rate; the Lansdowne Club in Mayfair, with slick, modern bedrooms and a historic public room where Benjamin Franklin negotiated the treaty which ended the Revolution and gave the US independence; the Royal Automobile Club on Pall Mall, perhaps the most magnificent club in London, and the Travellers Club , also on Pall Mall, its members including Talleyrand, Prince Phillip, the Prince of Wales and five British prime ministers.
There are about 60 active clubs in London (see Wikipedia’s “ list of London’s gentlemen’s clubs ”), so I have barely scratched the surface.
Some of the most amusing clubs are fictional. The Blades Club is the exclusive gambling and gourmet club frequented by James Bond, his boss, M, and his nemesis Goldfinger. It is modeled on the real Boodle’s , where Ian Fleming was a member.
One of the most famous fictional clubs is the Drones Club of Bertie Wooster and his man, Jeeves. This whimsical club created by P.G. Wodehouse was based loosely on the Bachelors’ Club and Buck’s Club and features members with delightful names like Barmy Fotheringay-Phipps and Catsmeat Potter-Pirbright.
Clubs, in general
Clubs are almost by definition a bit quirky. Dress codes usually include jacket and tie for men and, at least, pantsuits for women. Another oddity is that the bedrooms are often small and unrefurbished. This is because the clubs started out as gentlemen’s retreats where single men could collapse upstairs after a hard night of gambling and carousing. Always make careful enquires about the accommodations before booking.
Food quality can vary. It’s usually excellent for breakfast but often less good at lunch and dinner. The best bargain I found was at the Travellers Club, with dinner entrées at only £9-£10 ($15-$16) between 6 and 7 p.m.
Many clubs have admitted women as members in recent years, but some have no female members and a few of them bar women entirely. Quirky or plain silly? You decide!
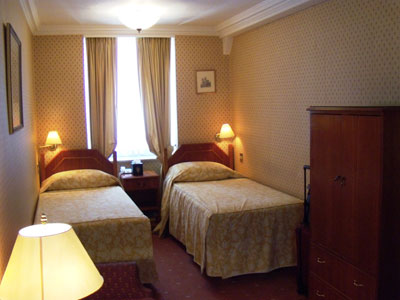
The final quirk is that you need to have a club fax a “letter of introduction” to the London club in which you are interested in order to visit. To do this, you must be a member of a city, golf, university, alumni, faculty, country, yacht, military or other club that is part of a “reciprocal network” of clubs.
If you are not in such a network, you can join a local club that is. (See Wikipedia’s “ list of American gentlemen’s clubs ,” with more than 235 listings. Most of these admit women, and many have reciprocal networks with clubs not only in London but around the world.)
Join the club
If you would like to join, rather than just visit, your very own London club, consider the Royal Over-Seas League (ROSL), a nonprofit organization with extensive involvement in the arts and charitable and welfare activities.
The League, whose patron is Queen Elizabeth II, has 18,000 members. It’s large clubhouse has 80 modern bedrooms that are available to members at rates lower than a comparable hotel in downtown London. For example, a double room with en suite facilities costs £165-£185, including VAT and Continental breakfast.
Benefits include access to the ROSL clubhouses in London and Edinburgh as well as to numerous events, including church services at Westminster Abbey attended by the Queen, tea in the House of Lords and a chance at tickets to the Chelsea Flower Show and Wimbledon.
Membership for non-UK residents is a modest £112 per year, with a one-time 59-pound joining fee. The ROSL (St. James’s St., London; fax +44 [0] 20 7499 6738) has 80 reciprocal clubs around the world, including nine in the US.
If you prefer, you may be able to join one of the more exclusive London clubs. Usually, these have rates for overseas members much lower than for London residents. The Lansdowne Club will likely welcome foreign inquiries, and it has a list of more than 250 reciprocal clubs. Its overseas rate for a retired couple is £465 for the entrance fee plus £235 for annual membership.
Enjoy the secret club life, and perhaps you, too, will become famous in fact and fiction! ITN
Lew Toulmin is a member of the Cosmos Club in Washington, DC, which has a reciprocal network of over 100 clubs around the world.

- About Brooks's
- Location Map
Reciprocal Clubs
If you are logging in for the first time, please use the "Forgotten your password" link below and enter your Email Address.
Forgotten your password? If you have any issues logging in, please click here to email us .
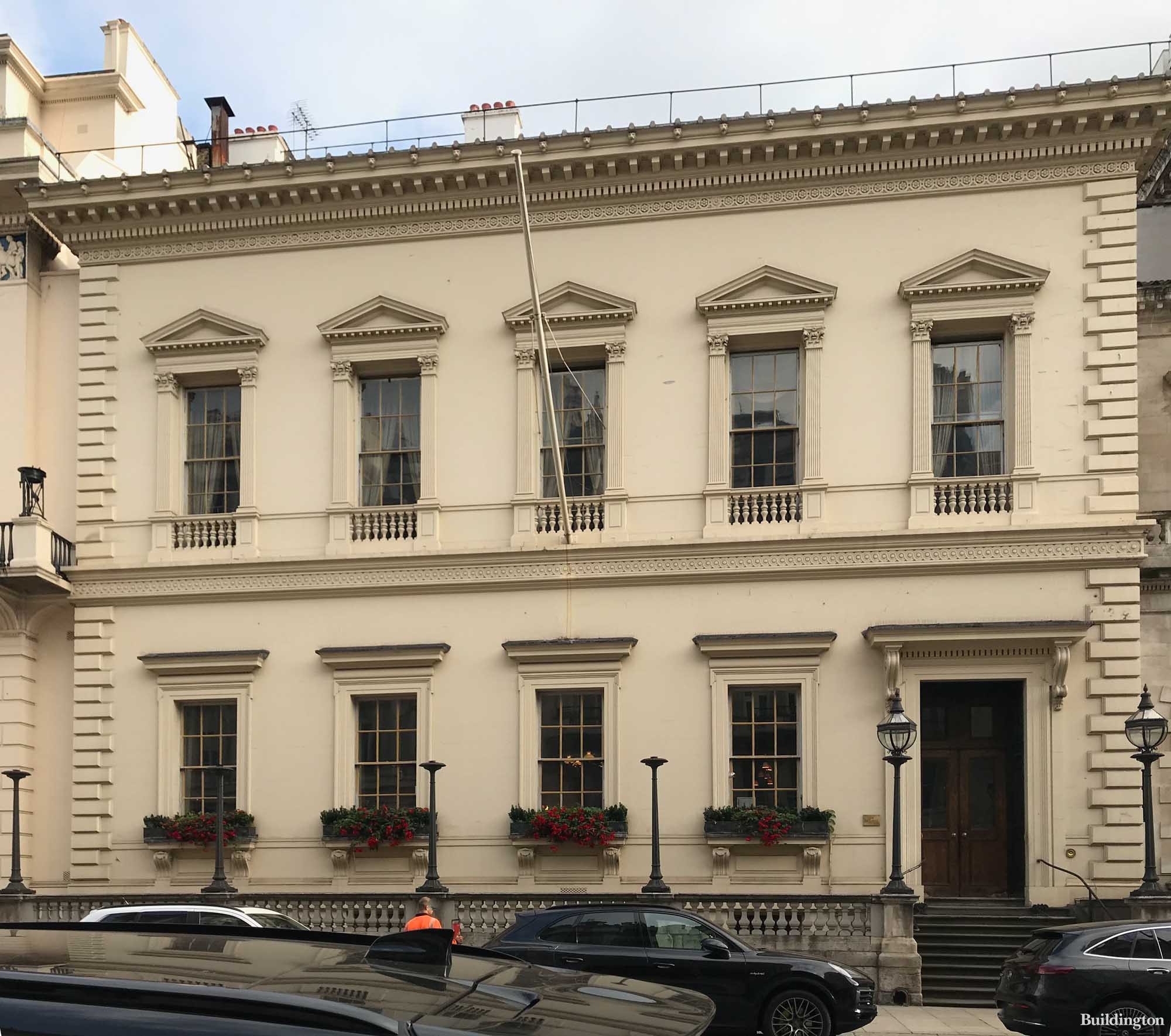
The Travellers Club
Key details.
The Travellers Club building at 106 Pall Mall in London SW1.
Site & Location
The building sits on the south side of Pall Mall between The Reform Club and Thee Athaenum Club buildings.
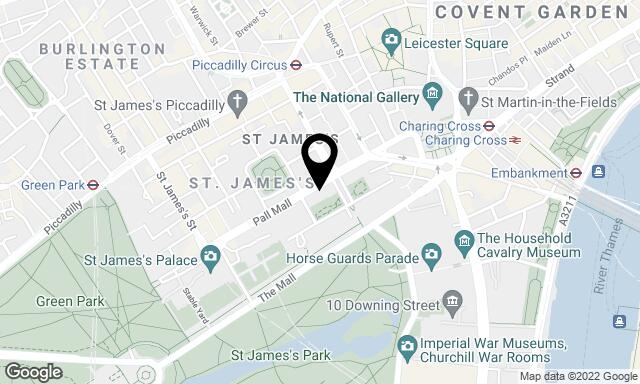
News from the companies
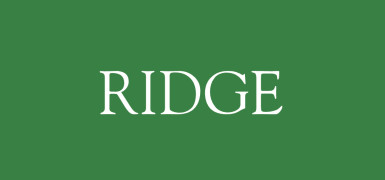
Westminster Council appoints Ridge for structural survey services at high-rise blocks
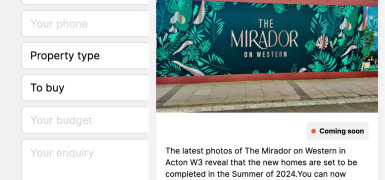
FAQ: What happens when I subscribe to a new development on Buildington?
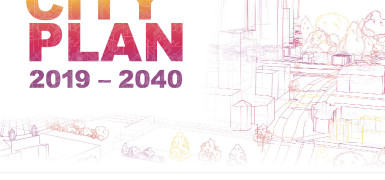
Westminster City Council proposes new policies to become a 'retrofit first' city
Nearby new developments.
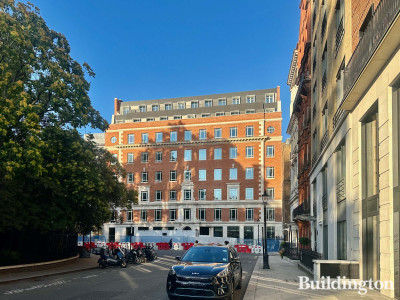
Information on this page is for guidance only and remains subject to change. Buildington does not sell or let this property. For more information about this property please register your interest on the original website or get in touch with the Connected Companies.
Protect Your Trip »
St. James Club & Villas

Courtesy of St. James Club & Villas |

Find the Best Price
at the St. James Club & Villas
Navigate forward to interact with the calendar and select a date. Press the question mark key to get the keyboard shortcuts for changing dates.
Navigate backward to interact with the calendar and select a date. Press the question mark key to get the keyboard shortcuts for changing dates.
Situated on a tiny strip of land between Mamora Bay and St. James Bay in southeast Antigua , the St. James's Club offers an all-inclusive resort experience for both couples and families. Accommodation options include guest rooms, suites and villas, each with terra-cotta floors, a private balcony or terrace and dark wood or wicker furnishings. The property also features five bars and four restaurants, which serve everything from casual American fare to upscale Italian-Caribbean fusion cuisine. Additionally, visitors have access to two white sand beaches, a fitness center, four tennis courts, a kids club, a spa and six pools. Recent guests raved about the resort's lush grounds and four dining venues; however, some cited inconsistent service throughout the property and bemoaned the renovations taking place in select areas.
- Hotel Class 4.0
Tripadvisor Traveler Rating
U.S. News analyzed more than 35,000 hotels to find the best in the USA, Europe, Canada, Mexico, Bermuda and the Caribbean, based on reputation among travel experts, guest reviews and hotel class ratings.
- # 22 in Best Antigua Hotels
- # 16 in Best Antigua Resorts
- # 14 in Best All-Inclusive Antigua Resorts
- # 479 in Best Caribbean Hotels
- # 359 in Best Caribbean Resorts
- # 206 in Best All-Inclusive Caribbean Resorts
Similar Hotels Nearby

The Inn at English Harbour

South Point Hotel Inc
Critic Reviews
Fodor's
Management has diligently smartened the public spaces and exquisite landscaping here, taking full advantage of the peerless location straddling 100 acres on Mamora Bay. Regularly refurbished rooms are commodious and vibrantly decorated (the Royal Suite, Premium, and Beachfront units are worth the extra cost, the former with iPod docking stations, DVD players, and elegantly enhanced bathrooms).
Travel + Leisure
Spread across 100 acres of a peninsula on the island's southeastern coast, this multifaceted resort's rooms and villas are done in an airy, tropical style – wicker furnishings, terracotta tile floors, colorful prints and fabrics. One beach faces east and the other west, so both sunrise and sunset can be enjoyed from the sand.
St. James's Club is an upscale all-inclusive resort on 45 acres of land overlooking the Caribbean Sea and tranquil Mamora Bay. Though it’s an established name on the island, the 280 rooms are modern and feature tropical decor, flat-screen TVs, mini-fridges, coffeemakers, and furnished balconies.
Guest Reviews
A hotel's guest rating is calculated using data provided under license by Tripadvisor. A total of 4527 have reviewed the St. James Club & Villas , giving it a rating of 4 , on a scale of 1-5.
Tripadvisor Travel Rating:
Guest Rooms
- In-room Wi-Fi access costs $10 per day; multiday internet plans also available
- Direct beach access in beachfront guest rooms
- Standard accommodations have garden views
Standard room size : 425 square feet
- Premium channels
- Workspace/desk
- Bathrobes/slippers
- Shower/tub combo
- Separate shower
- Separate tub
- Wireless internet
- Free internet
- Fee for internet usage
- Guest rooms with patios and balconies
- Adjoining rooms available
Location & Parking
- Approximately 15 miles southeast of V C Bird International Airport
- Shuttle service to Shirley Heights available on Sundays (fee applies)
- On-site rental car desk
- 24-hour valet parking
- 24-hour self-parking (free)
- Airport shuttle
- Car service (with fee)
Within walking distance of :
- Restaurants
- Movie theater
- Train station
- Subway/metro stop
- Grocery store
- Room service available daily from 6:30 a.m. to 10 p.m. (charges apply)
- Afternoon tea served from 4 to 5 p.m. on Rainbow Garden's patio
- Manager's cocktail party hosted every Monday at 6:30 p.m.
- Live music featured nightly in The Jacaranda Lounge and on Thursday evenings in The Docksider
Number of restaurants : 4
Cuisine Types : Buffet, Italian, American
- Fine dining
- Casual dining
- Quick service cafe/coffee shop/marketplace
- Room service
- 24-hour room service
- free breakfast
- Food and beverage service available at the Reef Deck Pool and Coco's Pool
- Free pool and beach towels
- Kids pool welcomes children 12 and younger
- Wading pool
- Family pool
- Infinity pool
- Whirlpool/hot tub
- Adults-only pool
- Lifeguard on duty
- Poolside service
- Deck chairs or cabanas
- Spa open daily from 9 a.m. to 5 p.m.
- Juice bar with healthy snacks inside spa complex
- Children younger than 16 must be accompanied by an adult
- Private bathrooms with showers in all treatment rooms
Services offered :
- Body Treatments (i.e. scrubs, wraps)
- Salon services
- Outdoor treatment area
- Kids Club accommodates children between 4 and 12
- Children's menus available in all restaurants except Piccolo Mondo
- Open-air Teen Pavilion has billiards and pingpong tables and hosts dances, karaoke competitions and more
- Free Kids Club
- Fee for Kids Club
- High Chairs
- Private tennis lessons for a fee
- Gym access, water sports equipment rentals and fitness classes covered by all-inclusive rate
- Weight equipment
- Cardio equipment
- Free fitness classes
- Premium fitness classes (with fee)
- Meeting coordinators
- On-site business center can handle basic computing, printing and faxing needs
Number of meeting rooms : 1
- Business center
- Meeting rooms
- Meeting and event planners available
- Additional local licensing fee applies for all weddings
- Honeymoon and anniversary packages
- Complimentary basic wedding package free for couples who stay seven or more nights in select accommodations
Maximum wedding guest capacity : 200
- Hotel hosts weddings
- Outdoor space for weddings
- Wedding planners available
Editor’s note: Hotel information is updated periodically. If this is your property and you notice any inaccuracies, please let us know .
If you make a purchase from our site, we may earn a commission. This does not affect the quality or independence of our editorial content.
- All-Inclusive
- The Grenadines
- Travel Advisors
- 800-858-4618

St. James’s Club Morgan Bay Explore the limitless mystique of St Lucia.
St. James’s Club, Morgan Bay resort is a vibrant, colorful and laid-back all-Inclusive resort located on the warm sands of St. Lucia—just minutes from the world-class Rodney Bay Marina. From gorgeous beaches to lush tropical rainforests, romance and a hint of adventure await in this idyllic vacation destination for families, couples, friends and weddings. Enjoy a wide array of watersports activities like Hobie Cat sailing, kayaking, paddle boarding, swimming, water skiing and towables. On land, get fit playing tennis, working out in the fully air-conditioned fitness center, or with one of the resort’s many fitness classes. Great dining, terrific tours and excursions, and one of the Caribbean’s best weekly beach parties make St. James’s Club Morgan Bay, St. Lucia the resort for week-long fun and plenty of share-worthy memories. Come explore one of the Caribbean’s most picturesque islands.
Rooms & Accommodations
Choose from a wide variety of terrific accommodations, from beachfront rooms to ocean view suites, and family suites. Whether you are traveling as a couple or a family, St. James’s Club Morgan Bay, St. Lucia has the perfect accommodations for your all-inclusive island getaway.
- Air Conditioning
- Private Bathroom With Tub/Shower
- Safety Deposit Box
- Direct Dial Telephone
- Tea/Coffee Maker
- Iron/Ironing Board
- Satellite TV
- Beach Towels
Dining Options
The Palms: Caribbean architecture and a tropical garden setting serve up bountiful buffets with international flair. Bambou: Open air restaurant offering a casual breakfast & lunch menu and an Asian-Caribbean Fusion dinner menu. Morgan’s Pier: Laidback seaside dining featuring fresh seafood, grilled favorites – and amazing views. Le Jardin: Sophisticated cuisine with a French Creole flair in air-conditioned comfort (surcharge of $35 per person) Plum Tree Grill: Enjoy lunch or a small bite without leaving the pool. Offering grilled items, snacks and delicious drinks. Tree Tops Pizza & Pasta Restaurant: Fresh to order pizza and pastas.
Bars Nightlife
Sunset Bar & Lounge: Full bar with lively activities and entertainment. Lazy Lagoon Pool Bar: Overlooking the beach and free-form swimming pools, with a swim-up pool bar. Plum Tree Bar & Grill: Blended non-alcoholic drinks for kids and teens, and full bar service for adults. Hilltop Pool Bar: The perfect hideout for a secluded cocktail in a quieter enclave setting. Tiki Bar: Stop by the thatched hut and pick up a cool tropical beverage. Choc Bay Café: Serving specialty teas and coffees, as well as delicious homemade savory and sweet pastries. Fête De La Mer: Weekly Beach Party Night where you’ll enjoy everything from a steel band and stilt-walkers to fire-eaters and acrobats – all before tucking into local dishes from one of the food stalls scattered along the beach. -->
Resort Amenities
Flawless sandy beach bordering four refreshing pools: two Beachfront free-form pools, family and children’s pool with slides and shallow wading areas and a secluded adults-only Hilltop Pool with Panoramic Views. Spa & Salon offer a host of beauty and pampering treatments. Spacious, fully equipped conference room is perfect for sales meetings, seminars and more. Plus, air-Conditioned Fitness Centre with Cardio and Strength Training Equipment and modern fitness classes and supervised Kids’ Club.
Water & Land Activites
The options are many. The choice is yours.
- Calypso Cat Catamaran Tours
- Preferred rates at nearby golf course
- Sport Fishing
- Hobie Cat Sailing
- Paddle Boards
- Water Skiing
- Wake Boarding
- Banana Boat
- Four New Tennis Courts
- Rainforest Canopy
- Zipline Adventure
- Horseback Riding
- Helicopter Rides
*additional fee may apply locally for some of the actives above
It’s all included!
Dining & drinks, water sports.
MOTORIZE & NON-MOTORIZE SPORTS, SAIL, KAYAK, SNORKEL & MORE
Fitness & Wellness
FITNESS CENTER & GROUP CLASSES
Bars & Entertainment
UNLIMITED DRINKS, COFFEE SHOP & EVENING ENTERTAINMENT
Accommodations
On-resort transportation, land sports activities, kids & teens.
CLUB ACTIVITIES, CHILDCARE SERVICES, KIDS POOL & MORE
Our Gallery
St. james’s club morgan bay recent awards & recognition, reservations & information.
US: 800.858.4618 | UK: 44 (0) 1245 45 99 06 Email: [email protected]
Local Contact Information
Gros-Islet, St. Lucia Toll Free: (866) 830-1617
Privacy Overview
UK RESERVATIONS - 01245.459.906 Book Now

COMMENTS
The Travellers Club was founded in May 1819, brainchild of Viscount Castlereagh, Foreign Secretary and British Minister Plenipotentiary at the Congress of Vienna. ... No other St James's club has selected an architect by such a process. In May 1828, it was resolved to 'procure plans from no less than five eminent architects' and to obtain ...
The Travellers Club. 106 Pall Mall. SW1Y 5EP. 24 Hours. * Please check with the individual store as opening times may vary. 020 7930 8688. Website. View on map.
The Club maintains reciprocal arrangements with some 140 similar clubs throughout the world. Business Phone Number. 020 7930 8688. Address. 106 Pall Mall. Address 2. St James's. Town. London.
History of St James's Club. The club was founded in 1857 by Earl Granville and Italian politician Marchese d'Azeglio, aimed primarily at travelling diplomats who needed a base in London. The pair set up the club after a dispute at another private members' club they both belonged to, The Travellers Club. It's claimed by St James's Club ...
The Travellers Club was founded in 1819 by a cohort led by Lord Castlereagh and in 1832 moved to its present purpose-built clubhouse designed by Charles Barry. The Club's founding ethos was to establish a meeting place for like-minded gentlemen who had travelled abroad, and where they could also entertain foreign visitors and diplomats posted ...
Travellers Club. / 51.506917°N 0.133167°W / 51.506917; -0.133167. The Travellers Club is a private gentlemen's club situated at 106 Pall Mall in London, United Kingdom. It is the oldest of the surviving Pall Mall clubs and one of the most exclusive, having been established in 1819. It was described as "the quintessential English ...
The Travellers' Club was founded in 1819. Its object was 'to form a point of re-union for gentlemen who had travelled abroad; and to afford them the opportunity of inviting, as Honorary Visitors, the principal members of all the foreign missions and travellers of distinction'. (fn. 4) Several writers have attributed the first suggestion for ...
The Architect. Sir Charles Barry's inspiration for the building was his Grand Tour around the Mediterranean and Middle East from June 1817 to August 1820. The Renaissance architecture of Italy in particular influenced him and based the Clubhouse on Raphael's Palazzo Pandolfini in Florence. Barry also remodelled Highclere Castle and the ...
II Statue of King Edward VII. Whitehall, Westminster, London, SW1Y. The Travellers Club is a Grade I listed building in St James's, London, England. See why it was listed, view it on a map, see visitor comments and photos and share your own comments and photos of this building.
The Travellers Club was founded by Foreign Secretary Lord Castlereagh in 1819 in the aftermath of the Napoleonic wars, to enable gentlemen to meet and entertain distinguished visitors from overseas. Early members included Tallyrand (the French ambassador to the Court of St. James), and five future Prime Ministers.
member of the Travellers Club. 2. Sir Charles Barry, designer of the Travellers Club, its garden, and also of the Houses of Parliament. 3. A typical bedroom at the Travellers Club - acceptable but a bit plain and expensive during the week. 4. The "Coffee Room" at the Club - actually the main dining room. 5.
The club secured its present site at 106 Pall Mall in 1828 and is the only St James's club to have selected its architect through an open competition. As a result, the architect Sir Charles Barry was chosen and in 1832 the present building was opened to much acclaim. ... The Travellers Club. Need to know. Meeting point: The Travellers Club ...
A recent visitor to White's, the venerable gentlemen's club housed in 18th century splendour in London's St James's, walked up to the bar to find it occupied by three dukes.
Private Club in St James's. Ad. Address 106 Pall Mall St James's London SW1Y 5EP Map. Telephone 020 7930 8688. Region St James's. Nearest Station Piccadilly Circus 0.21 miles. Category Private Clubs. Edit Venue Information. Travellers Club is a private club where membership is only offered if you are recommended by a present member. User ...
If you would like to be part of the St. James's Club please do let us know and we would be delighted to welcome you! For more information or applications, please contact Yubin Park our Front Office Manager: Email: [email protected]. Tel. +44 (0) 20 7316 1611. APPLY NOW.
3 reviews of Travellers Club "Like most of the gentleman's clubs of old, this place has a unique charm and effortless style that comes from being a members only establishment. Some of the rooms were recently updated by the man who did the Downing Street interiors. One of the few Gentleman's Clubs that actually still only admits men to most of its rooms, the Travellers' is a unique place with a ...
Members based in the country over 100 miles from London can pay £750 ($977), and overseas £650 ($847). A lifetime membership is priced at £15,000 ($19,540). Apply here. For under 30s, country ...
The Carlton is just a few hundred yards from St. James's Palace and close to the delightful shops of Jermyn Street. It was founded in 1832, and distinguished club members have included Winston Churchill, Benjamin Disraeli and Margaret Thatcher. Oddly, Mrs. Thatcher had to be made an "honorary man" in order to enter the club's men-only bar.
News and progress updates from The Travellers Club new development in St James's SW1Y
Login. If you are logging in for the first time, please use the "Forgotten your password" link below and enter your Email Address.
The Travellers Club building at 106 Pall Mall in London SW1. ... The Metcalf by Tikehau Capital and Best Star Real Estate Fedeia offers 42,000 sq ft of office space in St James's, London SW1.Scott Osborn is now... 16.10.2023. Completion. 2024. 20 Carlton House Terrace.
The St. James's Club is situated on a private 100-acre peninsula between Mamora and St. James bays. Travelers will find various shops and restaurants located in nearby English Harbour, which sits ...
A tropical oasis. St. James's Club Morgan Bay Explore the limitless mystique of St Lucia. St. James's Club, Morgan Bay resort is a vibrant, colorful and laid-back all-Inclusive resort located on the warm sands of St. Lucia—just minutes from the world-class Rodney Bay Marina. From gorgeous beaches to lush tropical rainforests, romance and ...