

An Inside Tour of The Boynton Frank Lloyd Wright House of Rochester
Finger Lakes Region
The Boynton Frank Lloyd Wright home is one of the architectural gems of Rochester.
by Chris Clemens
A few American artists have carved such a unique corner in creative history that their name alone has become iconic. Louis Comfort Tiffany, Norman Rockwell, George Gershwin, Ansel Adams…each has left a signature touch within their niche. In doing so, they have gone on to change the landscape of America forever. One such creator left his mark quite literally on the landscape of America. Rochester lays claim to only one Frank Lloyd Wright home, but the Boynton House is pretty special. It reserves the distinction of being the easternmost home built within Wright’s signature Prairie style.
A lot of Wright properties are museums, but the Boynton Frank Lloyd Wright House in Rochester is a private residence. Current owners Francis Cosentino and Jane Parker invited me to tour their home and have allowed me to share it here.
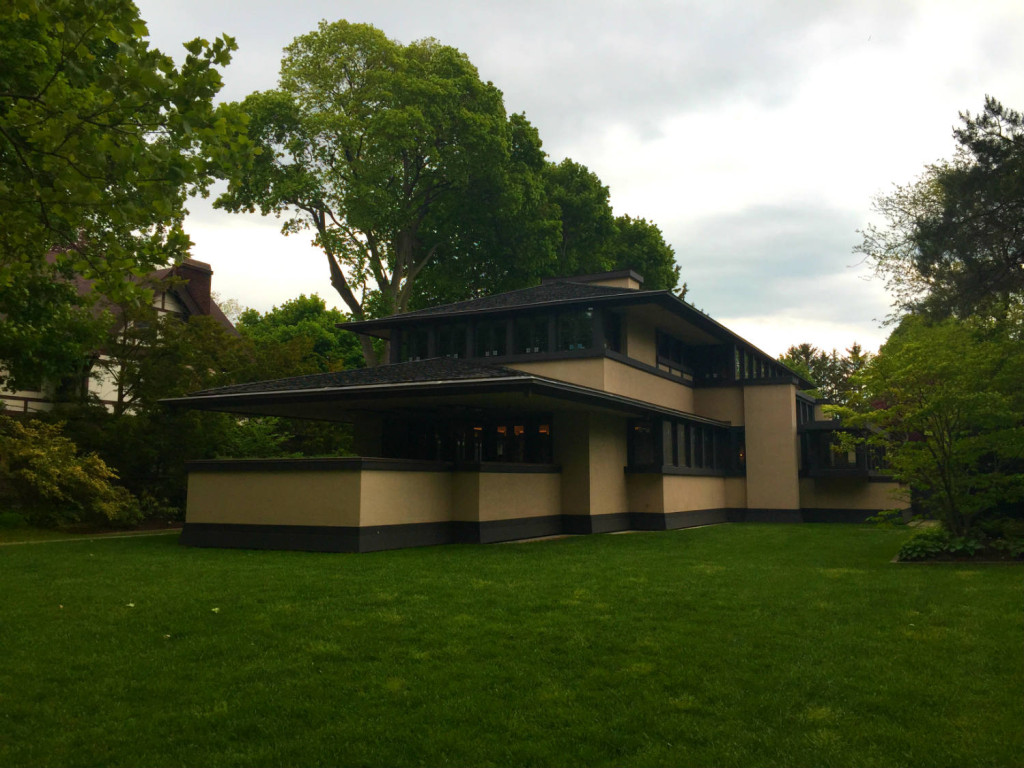
The Boyntons
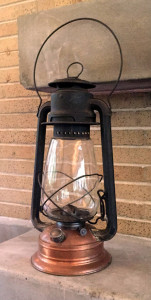
Edward E. Boynton made his fortune partnering with the owners of the C.T. Ham Manufacturing Co. of Rochester which made and sold lanterns. Boynton’s relationship with his daughter, Beulah, grew stronger after his wife passed. He commissioned FLW to build a home for them here in the city.
Wright was notorious for not always having an easy working relationship with clients, but this project ended up being unique. He and Beulah Boynton ended up having an uncharacteristically great relationship. In fact, there is a rumor that there may have been somewhat of a mutual romantic crush.
Wright visited Rochester in 1907 to help the Boyntons find the four lot location on East Blvd. The total cost to purchase the four lots and finish the home in 1908 was $55,000. Edward and his daughter Beulah lived in the home until 1918.
A Legacy Left
Before my visit I read up ahead of time as much as could. I also reached out to Professor of Art, Jesse Colin Jackson, at the University of California, Irvine. Though he hasn’t visited the Boynton House, he has been studying Frank Lloyd Wright’s designs and visiting sites for years. He explained to me, “ the Prairie Style is FLW’s uniquely American contribution to modern architecture–modern in the sense that these houses were a strong break from the past. Prairie homes feature an open “pinwheel” plan, dramatic horizontal elements of volume and detail and would have originally been kitted out with a full complement of FLW-designed furniture. Wright was a leading architectural proponent of the ‘total work of art.'”
Francis Cosentino and Jane Parker have always had a penchant for historic preservation. Jane had set her eyes on the Boynton House and held out hope it would someday be for sale. After a decade of hoping, it finally became available. They purchased the Boynton Frank Lloyd Wright House for $830,000 in November 2009. The couple then spent the following 36 months restoring every inch of the property.
Jane gave me an extensive tour of the home and introduced me not only to a piece of local history, but more than I had ever previously known about Frank Lloyd Wright’s genius.
Boynton Frank Lloyd Wright House
Though the original Elm trees fell victim to the Dutch Elm Disease of the 60’s, the vegetation looks old and stately, as it does for all the homes in the area. FLW’s signature horizontal lines are obvious immediately. Right angles and straight, simple lines characterize the two-story home’s form.
The front of the home has a porch that a later owner fully enclosed. While on a later visit to Rochester, Frank Lloyd Wright stopped to see the house. Apparently, when he pulled up to see the enclosed porch and exposed downspouts from the gutters he became so furious that he refused to even go inside. Part of the most recent renovations were to open that porch back up and instill a greater sense of Wright’s original vision.
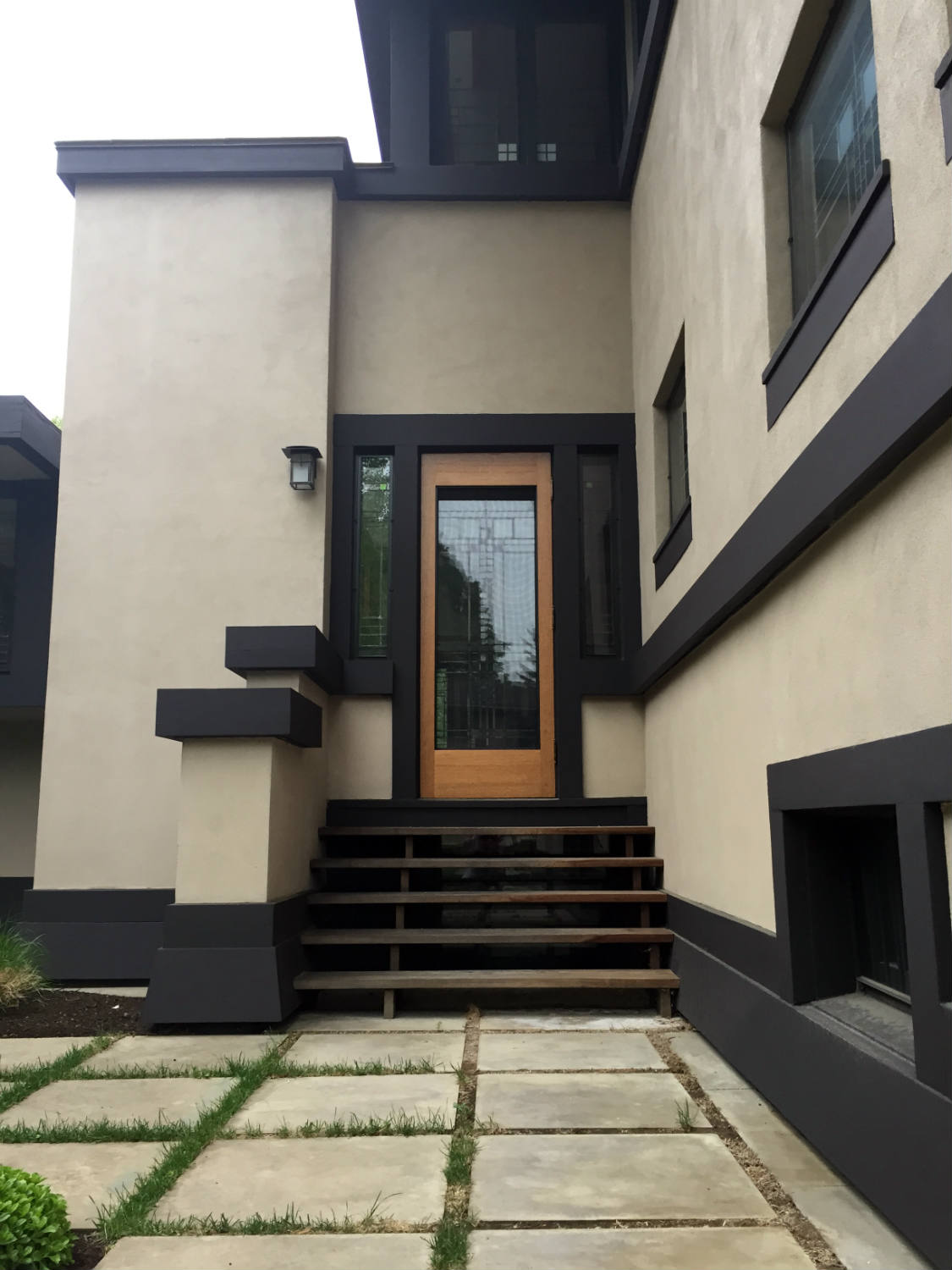
The architect must be a prophet… a prophet in the truest sense of the term… if he can’t see at least ten years ahead don’t call him an architect. Frank Lloyd Wright
First Floor
Open floor plans are a new trend in homes, but Wright was one of the first to use the concept. He used the open floor concept in all the Prairie style homes he designed like this one.
Wright knew that larger, open spaces that develop into adjoining rooms allow for a more spacious environment. Furthermore, it lends itself to providing a habitat ideal for entertaining. If someone was in a dining room, they still felt that the folks in the living room were nearby. Beulah Boynton was a big fan of entertaining and hosting parties really resonated with the Prairie style, open concept plan.
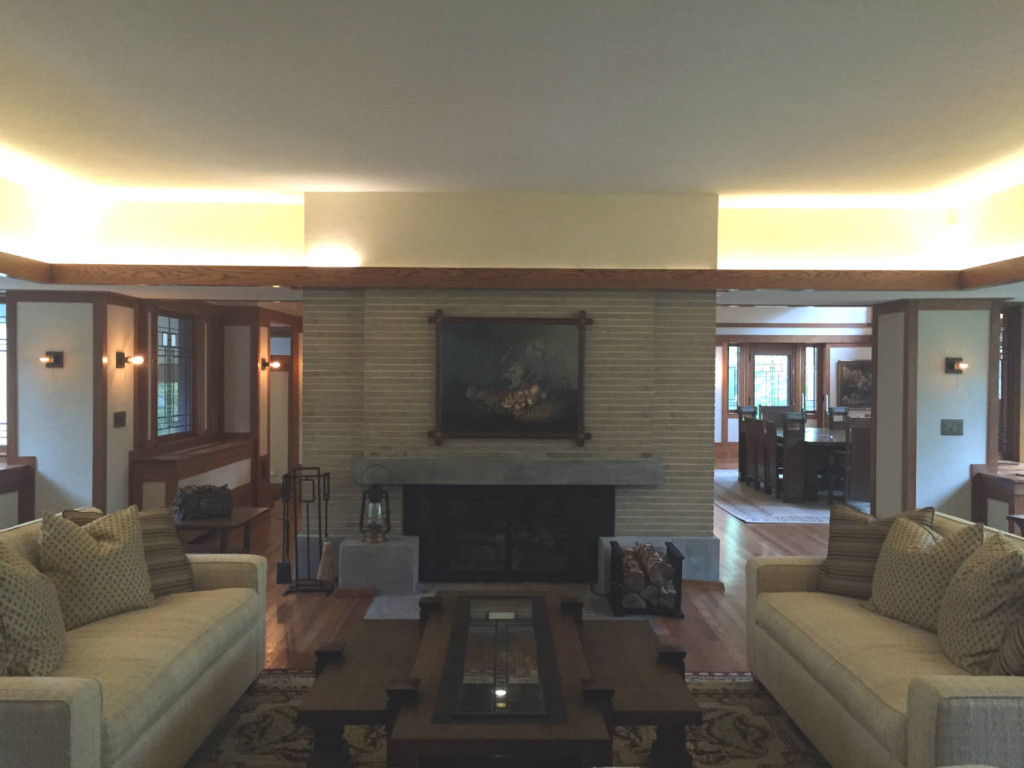
The first thing you’ll notice standing just in the foyer is wood. Wood trim every where. Jane explained that during the renovation process, every single piece of wood that I saw, and many I couldn’t see, had been removed, numbered, and carefully put through a process to reinstall their original lustre. In total, five miles of wood was removed and slowly replaced. Ultimately, the process helped to restore FLW’s vision for natural elements to outline nearly every visible space in the home.
Wright designed a number of details that at first seem inconsequential, but while viewing them directly appear genius.
One of those details was how he used a recessed lighter shade on the horizontal mortar between the fireplace bricks, and a color similar to the shade of brick itself on the vertical mortar joints. The process effectively accentuates the horizontal lines to mirror the rest of the house.
Much like the idea of an open concept, the outside and inside to the home are vastly integrated. A set of windows in the dining room shows how two windows view outside while two view in to an adjoining room.
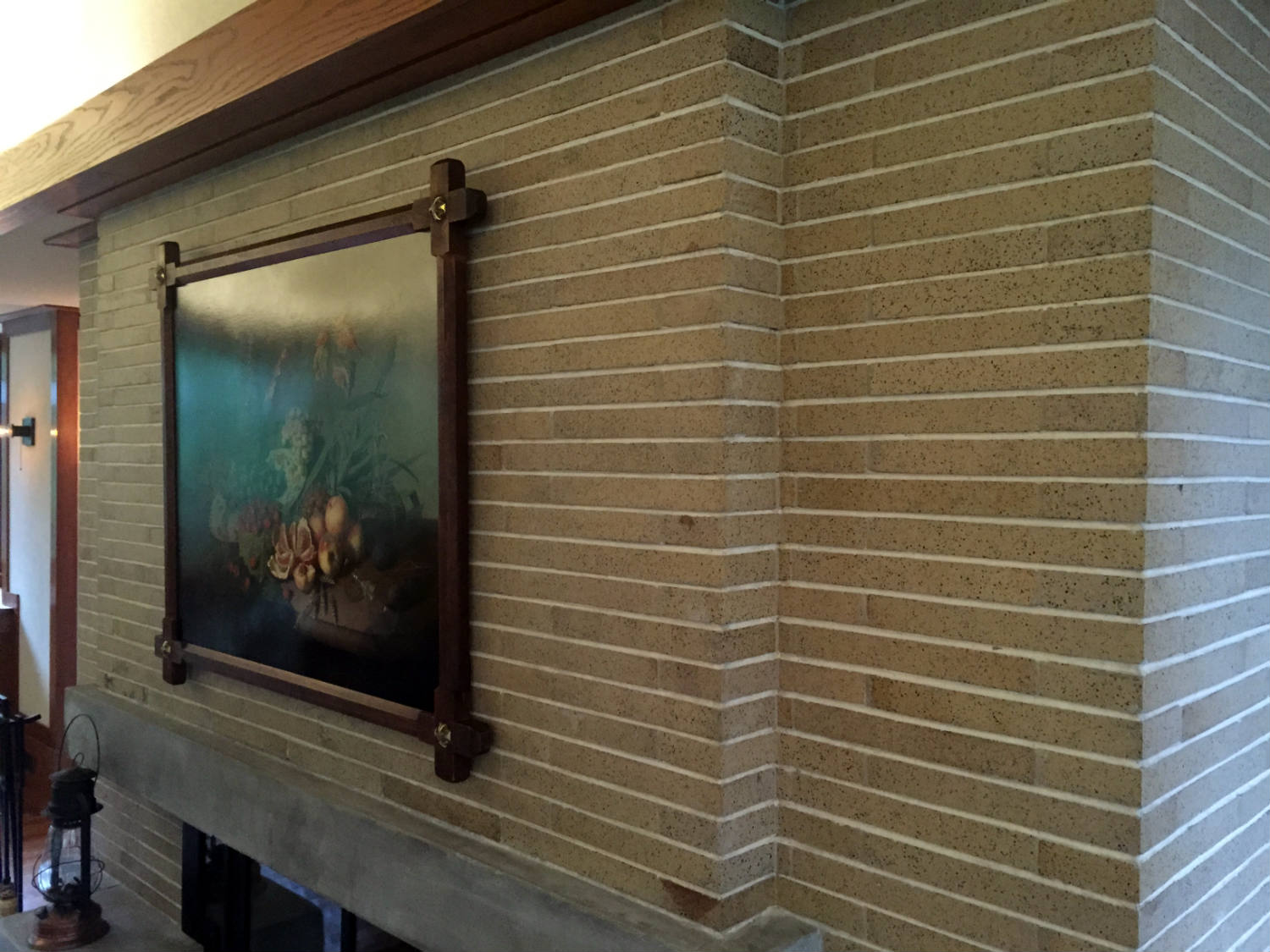
Dining Room
Just as Professor Jackson mentioned, the Boynton House was outfitted entirely with FLW designed furniture. Now, there are only 17 of the original furniture pieces remaining. The Landmark Society of Western New York can take credit for saving them when a previous owner tried to sell off the pieces. The Rochester-based preservation society intervened by purchasing them so that they could remain in their rightful place.
Because there weren’t modern conveniences like washing machines and refrigerators in 1908, the new renovation accounted for some of those things. They integrated things like a dishwasher by building it behind cabinetry crafted to match the woodwork in the kitchen and the phasing out of an ice box by repurposing it for modern use. Near the kitchen(s), a smaller dining area overlooks the backyard.
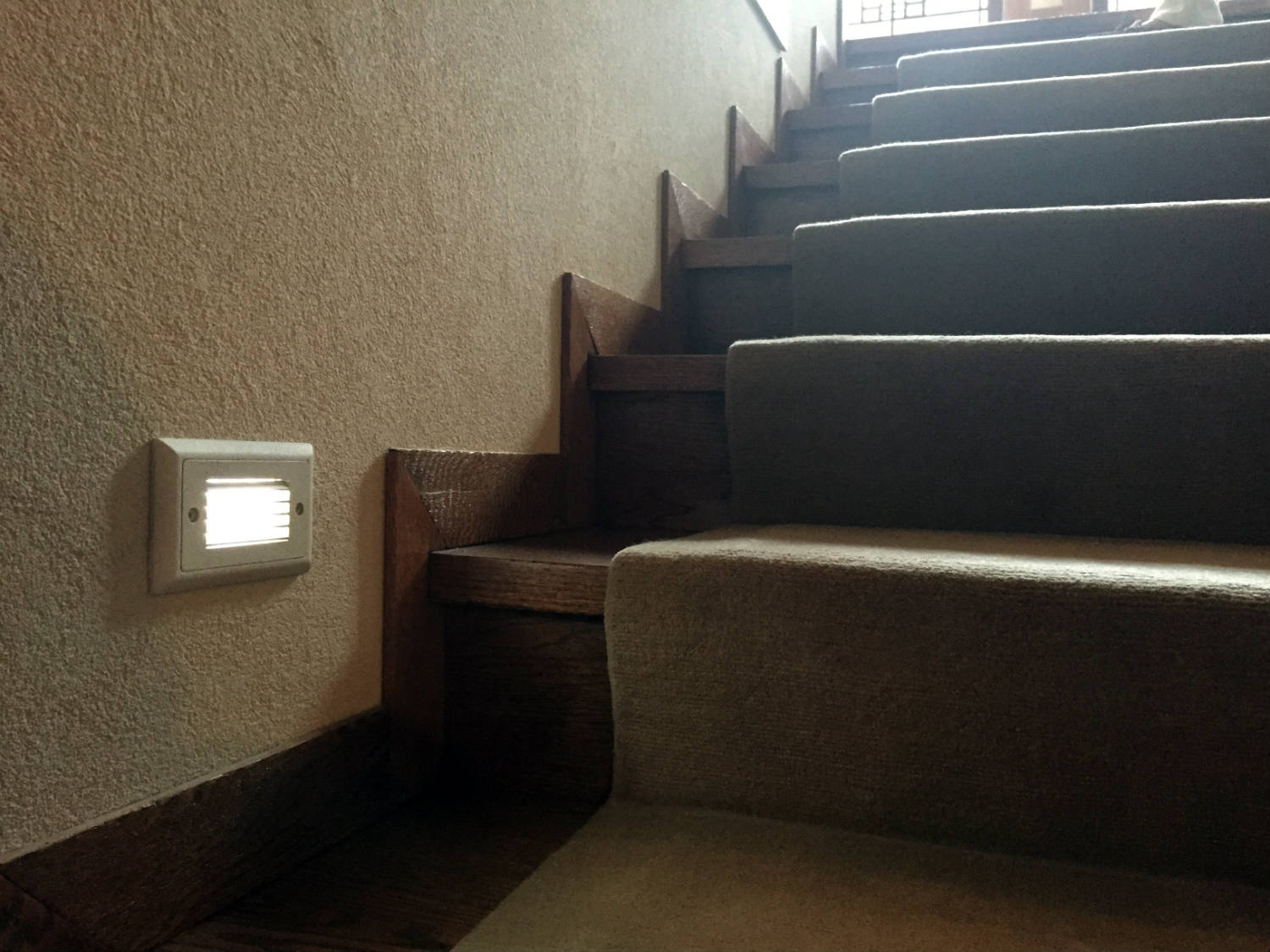
Second Floor
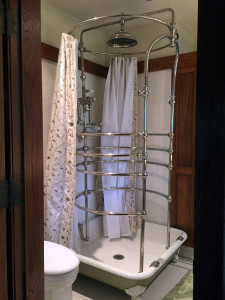
A guest room featuring furniture designed to fit Wright’s vision even includes a mirror that disappears when the television turns on. Beulah’s original dressing room joins a full, room-sized walk-in closet and a bathroom featuring an appropriately nicknamed “Rib Shower”. That room also enters in to the master bedroom featuring a newer, more modern bathroom.
I immediately recognized none of the windows had any treatments. Jane explained, “Frank Lloyd Wright was a genius who thought of EVERY detail!” The zinc glass panels in the entire home feature iron designs throughout. On the first floor of the house, the design work is situated in the upper portion of the window panel. On the second floor it’s reversed.
That means, even without curtains, the iron pieces in the window effectively interrupt any view into the room.
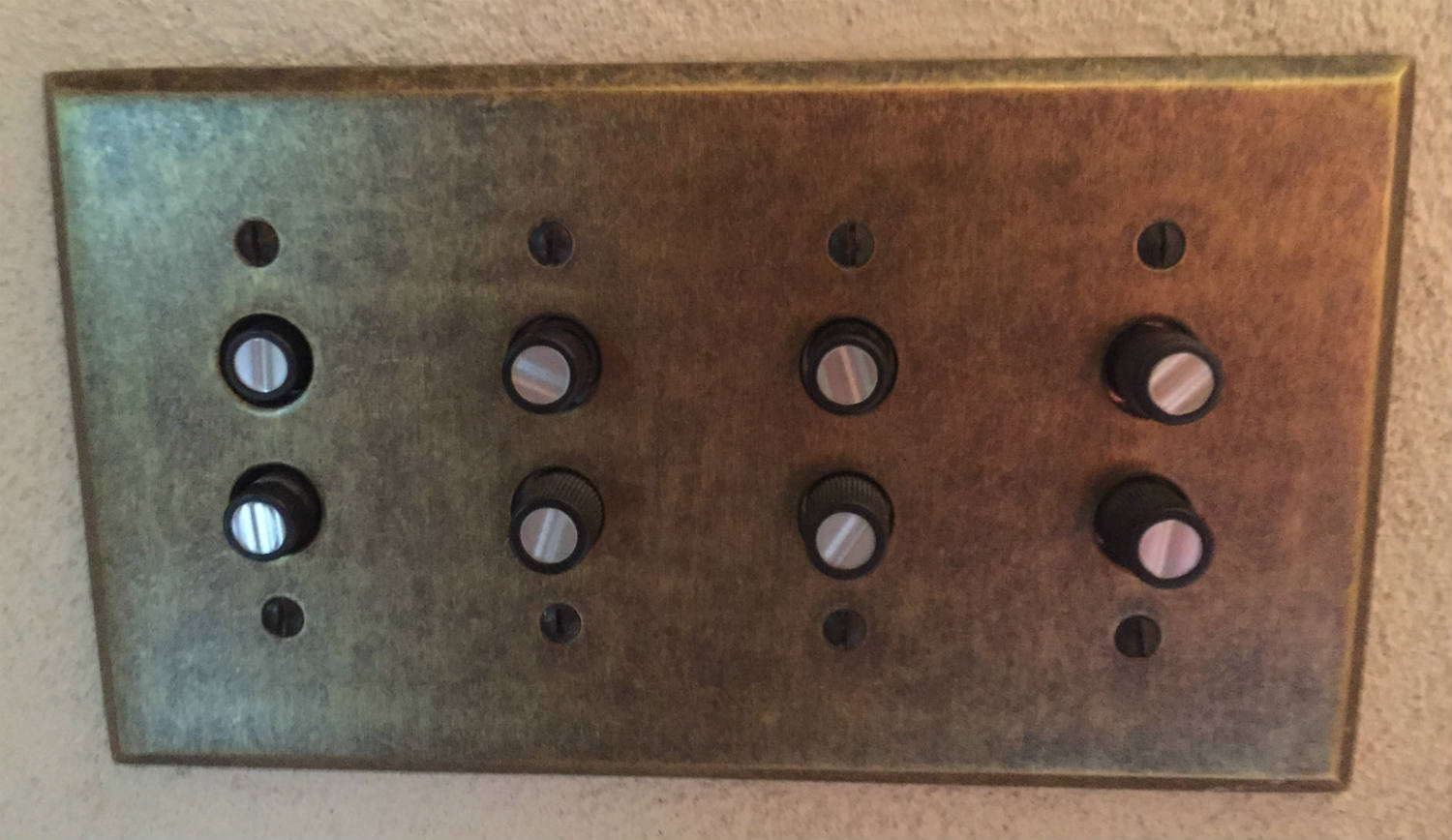
While the basement isn’t particularly noteworthy as part of the original Frank Lloyd Wright design, to say that the sub-level is average would be an understatement.
The walls in the finished basement are covered with memorabilia and ephemera related to the origins of the house. The rehabilitation work is also well documented as well as you’d find in a museum. Original pieces of wood that are now more fragile than an ancient text, lithographs of original blueprint work, awards from preservation and garden societies, and a wine cellar flanking the original kitchen island that was moved to the basement because it’s impending size in the kitchen, all complete a museum-like feel to a space that typically is just a “catch-all” for the average homeowner.
Even the laundry room and exercise rooms have touches of FLW inspired wood accents and cabinetry!
Another point in the basement that stood out was the hardware. Francis told me that the house actually has multiple options for temperature control. Forced air of course didn’t exist in 1908, but was added later. Each of the original hot water radiators are still functioning even.
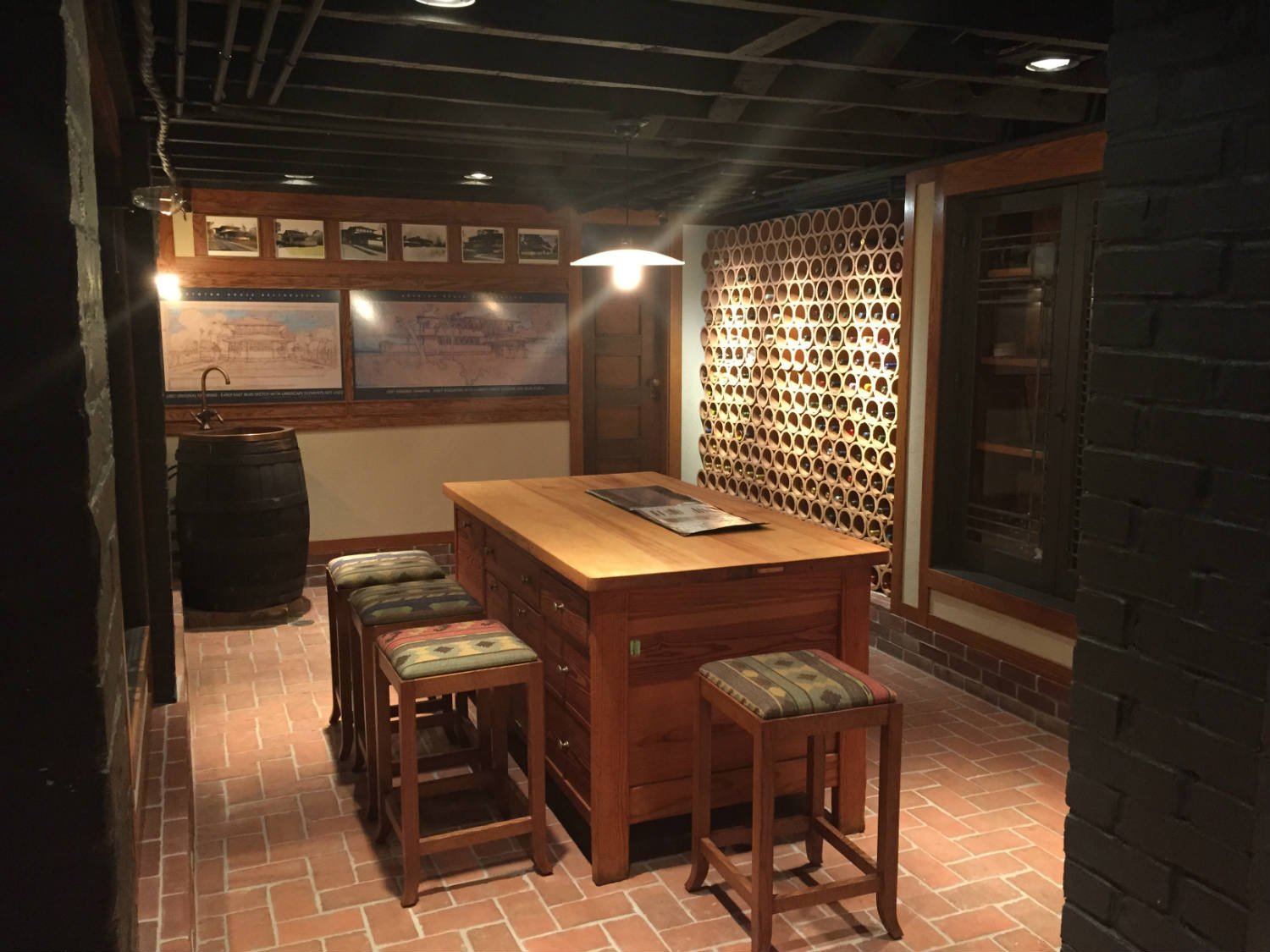
Closing Notes
Great accolades should be paid to the folks who have so diligently and painstakingly worked (and funded!) over the years to ensure that such an incredible treasure will continue to survive the brutal seasons we experience here in Upstate.
Francis and Jane no doubt have lead the the way in the most recent years to secure themselves a place in Frank Lloyd Wright history as noteworthy preservationists, but many hands have played a role since 1908 to help preserve one of Rochester’s finest architectural gems.
*Please note: The Boynton House is privately owned and not public property. If you drive by to look, utmost care and respect should be given to the present owners’ privacy.

Chris Clemens is the Founder/Publisher of Exploring Upstate . From his hometown in Rochester, he spends as much time as possible connecting with the history, culture, and places that make Upstate New York a land of discovery. Follow him on Twitter at @cpclemens
Share this:
- Share on Tumblr

Related Posts

5 Unique Things To Find At Sauder’s In Seneca Falls
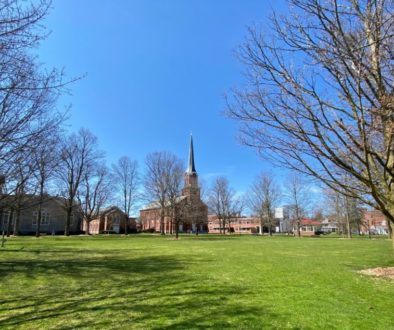
How Central New York Fueled The Flat Earth Debate

Bergen Water Gardens and lots of Lotus Flowers
12 comments.
Very nice work Chris
Beautiful house & great write-up! There is a house on Prince Street that I thought was FLW but must be by another architect who was an admirer of his.
Amazing article and pictures! Thank you for exploring Frank Lloyd Wright’s Rochester home. Every picture is more than I could have imagined. He is one of my favorite artists!!! Thanks Chris!!
FANTASTIC Post. Thanks for posting this, and all the pics.
Wonderful article. Great credit to the owners for restoring the home so faithfully to FLW’s vision.
Great article and nice photos.
I was so happy to be able to see and read about this house. My book club recently read about FLW’s life and as a group we went to Lakeland, Fl to see some of his work. As I am originally from the Rochester region I will try to at least drive by this beautiful Home!
Year End Wrap-Up: 2015 | December 30, 2015 @ 7:05 pm
[…] I seized the opportunity to check off a few items on my bucket list like tubing in Honeoye Lake, and saying a prayer to the Senecas at the very gully in the Finger Lakes they believe the world began. And, I now have had a full tour of Rochester’s only Frank Lloyd Wright home. […]
Walking the Lines of the Frank Lloyd Wright Fontana Boathouse | November 12, 2017 @ 10:01 am
[…] so gaining access to the easternmost Prairie design that he built could be tough. Luckily, this post gives one of the most in depth visual tours you’ll find […]
Frank Lloyd Wright – Maialú Neves July 2, 2020 @ 7:06 am
[…] Boynton Frank Lloyd Wright de Rochester. 31 maio 2015. Exploring Up State. Disponível em: < https://exploringupstate.com/an-inside-tour-of-the-boynton-frank-lloyd-wright-house-of-rochester/> ;. Acesso em: 20 maio […]
Great article. Well researched. Amazing photos of a masterpiece.
We visited the Martin House in Buffalo last week… it’s an interesting comparison to the Boynton House. The present owners are to be congratulated and thanked for preserving this gem of a house!
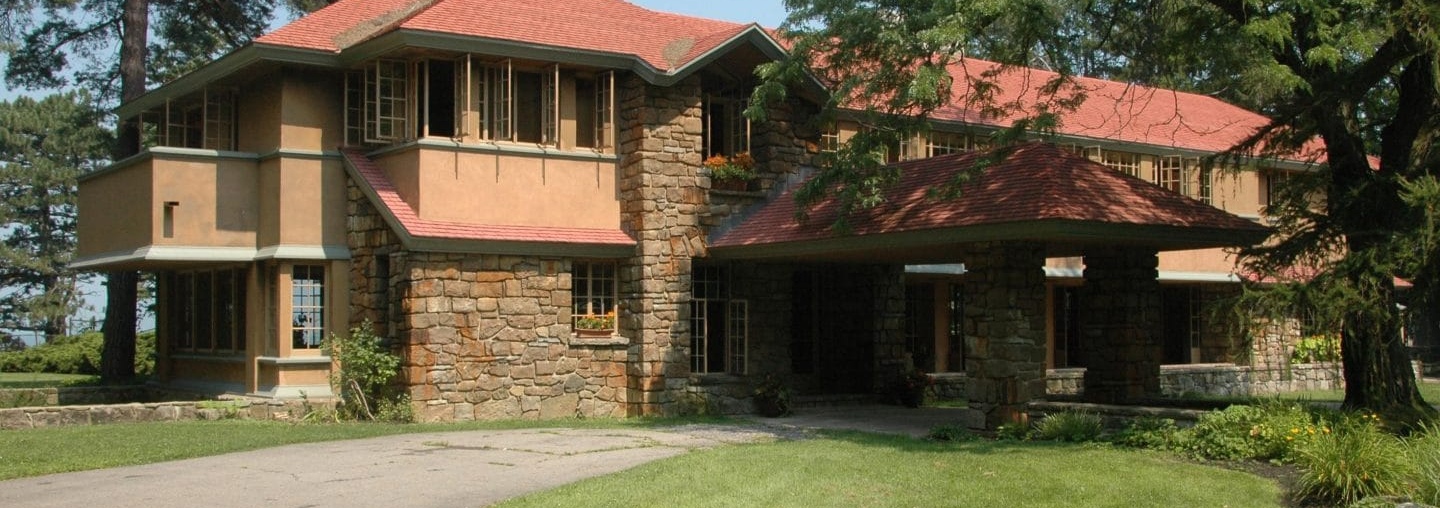
Perched on a cliff high above Lake Erie on the outskirts of Buffalo, NY, Graycliff is one of the most ambitious summer estates Wright ever designed, and has been aptly called “the Jewel on the Lake.” Wright had remained friends with the Martins ever since designing their Buffalo residence some twenty years earlier.
Isabelle R. Martin
6472 Lake Shore Rd.
National Register of Historic Places. Open to the public with tours available.
experiencegraycliff.org
The summer estate, spread over 8.5 acres, includes three structures and gardens of the architect’s design. The main residence is most notable for its pavilion-like center of transparent glass, which enables one to see through the house to the lake beyond. The building’s graceful organic style also features cantilevered balconies, ribbon windows and expansive terraces. In 1951, following the decease of both Martins, the property was purchased by the Piarists, a Roman Catholic teaching order from Hungary, who modified the structure to serve as a boarding school. When it was put up for sale and threatened to be demolished in 1997, the local community rallied to form the Graycliff Conservancy. The residence, restored to Wright’s original design, remains a public museum.
Similar Projects Residential Northeast
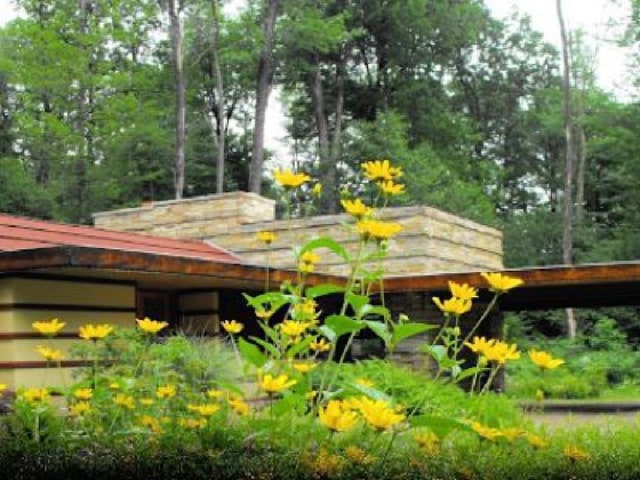

Duncan House
Acme, PA 1957
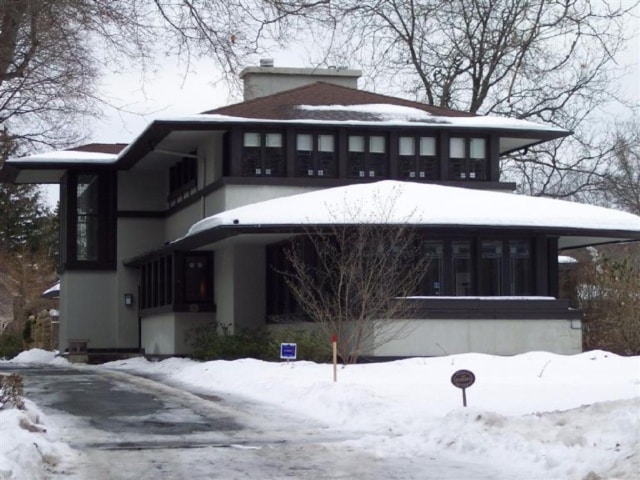
E. E. Boynton House
Rochester, NY 1908
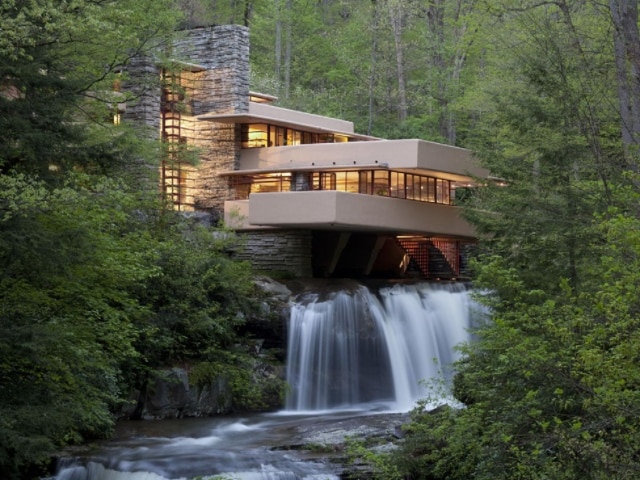
Fallingwater
Mill Run, PA 1935
See more of Frank Lloyd Wright’s work
The Whirling Arrow
News and updates from the Frank Lloyd Wright Foundation
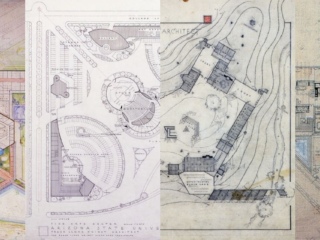
Frank Lloyd Wright + Arizona
Frank Lloyd Wright’s connection to Arizona, the location of his personal winter home Taliesin West, runs deep, with his architectural influence seen all over the Valley. Here, PhD student David R. Richardson gives a brief overview of several of Wright’s most notable projects in the Grand Canyon state.
![boynton house tours [Cohen House Tropical Foliage (Abstract Pattern Study), Eugene Masselink, ca. 1957, graphite, ink, and paint on plywood, Frank Lloyd Wright Foundation Collection, 1910.223.2.]](https://franklloydwright.org/wp-content/uploads/2024/04/1910.223.2-2-a-320x240.png)
Celebrating World Art Day April 15, 2024

Growing up in a Frank Lloyd Wright house
- Updated: Mar. 16, 2021, 2:30 p.m. |
- Published: Mar. 16, 2021, 2:30 p.m.

An exterior shot of the Edward E. Boynton House. Photo courtesy of Kim Bixler.
- Onondaga County Public Library
As one of the most iconic architects in American History, fans of Frank Lloyd Wright, as well as historical preservation enthusiasts, won’t want to miss this free virtual program sponsored by the Petit Branch of Onondaga County Public Libraries.
Central New York played a critical role in the history of the Arts & Crafts style, or “Craftsman Style,” that Wright is famous for. Our area has many examples of Arts & Crafts architecture, as well as being home to the famous craftsman Gustav Stickley. In this program, author Kim Bixler will share her experience growing up in a house designed by the famous architect. Her family bought the Rochester, NY house built by Wright in 1908, and she will share all of the unique experiences they had while living there. Learn about Arts & Crafts architecture, as well as the quirks of the architect himself.
Bixler is the author of “Growing Up in a Frank Lloyd Wright House” and she was featured in the PBS documentary “Frank Lloyd Wright’s Boynton House: The Next Hundred Years.” Bixler’s family owned Frank Lloyd Wright’s prairie-style Edward E. Boynton house (1908) from 1977 to 1994. Kim started giving tours of her family home when she was eight years old - sharing Wright’s architectural design details, revealing her favorite hiding spots and dodging the habitually leaky roof. A graduate of Cornell University, Bixler has traveled the country giving lectures at numerous Wright sites including Taliesin West, Unity Temple, the Darwin Martin House, Wright’s Mason City Iowa sites, the Marin County Civic Center and the Hollyhock House.
Kim will recount the tumultuous history of the house through a presentation of family photographs, historical documents and personal anecdotes ending with a Q&A session with participants.
The program will be held from 7 to 8 p.m., Thursday, March 25th, via Zoom. The event is free but registration is required. Please visit www.onlib.org to register. The event is sponsored by the Petit Branch Library, 105 Victoria Place, Syracuse.

The dining room of the Edward E. Boynton House. Photo courtesy of Kim Bixler.
If you purchase a product or register for an account through a link on our site, we may receive compensation. By using this site, you consent to our User Agreement and agree that your clicks, interactions, and personal information may be collected, recorded, and/or stored by us and social media and other third-party partners in accordance with our Privacy Policy.
StarTribune
Want to peek inside the stately mansions of st. paul time for summit hill house tour.
Karen Hartje used to be one of the people queuing up to gaze inside the Victorian-era mansions on the Summit Hill House Tour.
This year, for the first time, Hartje will have a different role: opening her own home so visitors can take a peek inside at her ornate arched foyer, crystal chandeliers and elegant music room. Some might be reluctant to invite strangers to trudge through their home, but Hartje considers it an honor. "I was delighted to have been asked."
September is house-gawking season, with home tours of all types coming up in the weeks ahead. But the Summit Hill House Tour is the grand dame. It offers an entree into the well-preserved historic houses located along Summit Avenue and the surrounding neighborhood, most of them built a century or more ago for St. Paul notables.
The houses in Summit Hill also represent a diverse array of architectural styles, including Queen Anne, Tudor, Italianate, Georgian, Gothic and Colonial Revival. Many were designed by renowned architects such as Cass Gilbert and Clarence Johnston. And most of the homes boast Old World features like stained- and leaded-glass windows and intricate carved woodwork, plus relics of a bygone age such as maids' quarters and servants' stairways.
Hartje and her husband, Dave, bought their Summit Avenue house two years ago and are opening it for the tour for the first time. Neighbors Shari and Roger Wilsey are sharing their home for the last time. They've lived on Summit Avenue for 17 years, in a 1904 landmark that sits within sight of the governor's residence. Over the years, the Wilseys have restored every inch of their own 10,000-square-foot mansion and its original carriage house. Their home was on the tour one year, their carriage house another. This year, both will be open for visiting.
The Wilseys, soon to become empty nesters, are "ready to move on," said Shari, probably to a smaller house closer to their grown children and grandchildren. "I'd love to turn it over to somebody who'd love it as much as we did," she said. "We still love the place."
Here's a look at two homes on this year's tour:
Designer transforms her Summit Avenue home and carriage house
The house: A 1904 Jacobean mansion on Summit Avenue, designed by architect Clarence Johnston for real estate titan Carlos Boynton. Later the house was home to the Harry and Adelaide McNeely family for more than 40 years. The McNeelys donated the house to the Catholic Church, which used it as a home for priests, then sold it to a buyer who turned it into a boardinghouse in the late '70s.
Current owners: Shari and Roger Wilsey have lived in the house for 17 years. "I grew up in this neighborhood, two blocks away," Shari said. "We were living in Mendota Heights, and I wanted to move back. My husband likes the suburbs. But my heart has always belonged to St. Paul." After looking at many houses that needed work, they fell in love with this one. "The decor was very sad and grim, and there were renters in the basement," Shari recalled. "But the bones were so good." At just under 10,000 square feet, "the outside looks big, but the inside feels like a family home."
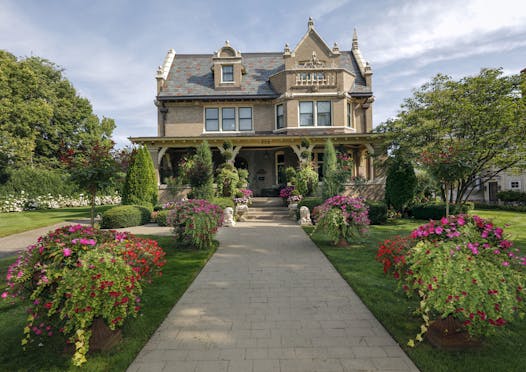
Horsey history: Boynton, a fan of horse racing, built a large carriage house on the alley where he kept horses, parked his carriage and stored hay. The Wilseys have converted it into a quaint guesthouse.
Home highlights: The Wilseys' entry hall, big enough to accommodate a grand piano, is highlighted by woodwork of carved Honduran mahogany. The formal living room has an anaglypta ceiling (covered in heavy embossed paper) and a tile fireplace surrounded by built-in bookcases with leaded-glass doors. The dining room features an ornate built-in buffet, a window seat and an original hand-painted mural. The home's abundance of carved woodwork is the result of railroad magnate James J. Hill building his nearby mansion at the same time. "German woodworkers were here to work on the Hill house," Shari said, and picked up other carving jobs in the neighborhood.
Decor du jour: Shari, an interior designer, is "constantly redecorating," she said. Finding a bird-printed fabric in cream and blue was all it took to inspire a makeover of their "map room," which is decorated with her collection of framed antique plats of the neighborhood.
Garden paradise: The Wilseys' front walk, flanked by elaborately planted urns, offers a stately welcome to their home, and their backyard contains a romantic European-style garden with an arbor, trellis, fountain, stone benches, classical statues and a tiny courtyard tucked behind an antique gate; it's been the setting for several weddings.
Don't miss: The lower level. In addition to a lavishly decorated family room and full second kitchen, there's also a guest bedroom with a stone accent wall that Shari stripped and exposed to its original state. "The boy who grew up here, Harry McNeely [now over 90], said it was the coal room."
Historic St. Paul home's history includes romantic literary footnote
The house: A stately stone-clad structure, designed by architect Cass Gilbert, and built in 1895 for James D. Armstrong, an attorney for James J. Hill's Great Northern Railroad. The front exterior remains largely unchanged, but the interior has had several updates. A small addition in 1905 was overseen by well-known architect Thomas Holyoke, who worked on a number of Gilbert's houses. "He [Holyoke] redid the staircase," said owner Karen Hartje. "You can look all the way down" from the third floor. A major addition in 1935, done in Colonial Revival style, added a large dining room and a master suite above it at the rear of the house.
Current owners: Karen and her husband, Dave Hartje, have owned the house for two years. Karen, a fan of old houses, had lived in the nearby Mac-Groveland area in a 1904 house. When she married Dave, she moved to his home in Minnetrista. But she missed St. Paul. "It was a compromise for him to come back here," she said. "When we walked in here, I said, 'This is the one.' It was the layout and the character." The Cass Gilbert pedigree and its historical significance were another selling point.
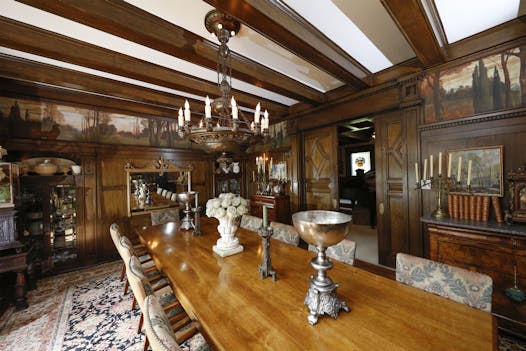
Antiques and chandeliers: Karen has long been enamored of elegant traditional interiors. The antique furniture and crystal chandeliers that fill the 4,800-square-foot, 19th-century house came with her from their former house in Minnetrista. "It was '80s contemporary, and I still furnished it with antiques and things I like," she said. "I've been collecting for quite some time."
Favorite room: The entry boasts distinctive millwork with decorative trim, picture rails and wainscoting, and elliptical arches framing the entrances to several other rooms. "The level of detail is just beautiful," she said.
Repurposed rooms: The original library is now Karen's office, while the original dining room is now a living room. On the third floor, a maid's room, complete with "calling tube" (an early form of intercom), is now a guest room, while another servant's room is now an office for Dave.
Family ties: Karen's mother, Nancy Baxter, lives with the Hartjes and helps tend the formal courtyard garden in the backyard. "I like having my own quarters up here," she said of her second-floor suite.
Fun fact: As a youth, author F. Scott Fitzgerald lived nearby in the Summit Avenue row houses and was a friend to the five Armstrong offspring. Fitzgerald's fondness for one of the Armstrong girls is documented in his boyhood journal. "I am just crazy about Margaret Armstrong, and I have the most awful crush on her that ever was," he wrote. She is believed to be the inspiration for the character Imogene Bissell in his story "The Scandal Detectives."
Kim Palmer • 612-673-4784
Kim Palmer is editor/reporter for the Homes section of the Star Tribune. Previous coverage areas include city government, real estate and arts and entertainment
- Wolves smother Suns 105-93 to go up 2-0 in playoff series
- DFL state senator charged with first-degree burglary in break-in at stepmother's home
- Twins scrape past White Sox 6-5 with two-run ninth inning
- Minnesota AG sues Fridley dealership, alleging deceptive sales practices
- Neal: 'Wolves in four'? Fans' chant could prove correct.

The Big Gigs: 10 best concerts to see in the Twin Cities this week
Edmunds: what you need to know about wrapping your car, the biden administration is tweaking rules on airline fees and refunds, saying it'll help consumers, tickets go on sale this week for bill nye, dylan gossett, mother mother, anne wilson and marcia ball, complex stories of migration are among the finalists for the women's prize for fiction.
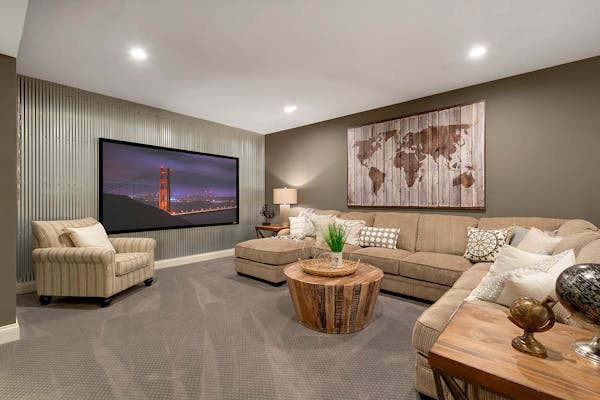
- How the Goo Goo Dolls learned the music biz from Minneapolis bands • Music
- Make any night date night with this riff on steak frites • Taste
- Elegant condo in former Minnetonka office building could be yours for $379,900 • Variety
- Some of comedy's biggest names converge on the Twin Cities this weekend • Variety
- 8 Midwestern supper clubs that get it right • Eat & Drink
© 2024 StarTribune. All rights reserved.

- Events Calendar
- 2024 Preservation Conference
- Landmark Travels – Travel Tours
- Genesee Valley Rural Revitalization Grant Program
- Old House Help
- Five to Revive
- Preservation Grant Fund
- Young Urban Preservationists
- Living Landmarks
- Ellwanger Garden
- St. Joseph’s Park
- Stone-Tolan House
- Warner Castle
- Preservation Consulting Services
- Preservation Awards Program
- Jewish Landmarks
- LGBTQ Landmarks Initiative
- African-American Landmarks Initiative
- Affiliate Program
- Staff + Board
- Historic Designation
- Find Funding
- Self-Guided Walking Tours
- Technical Advice
- Research Services
- Historic Building Research Guide
- Volunteer Opportunities
- Planned and Legacy Giving
- Landmark Store
- Landmarks Magazine
- Annual Reports
- News Releases
Events Search and Views Navigation
Event views navigation, calendar of events, 0 events, 1, 0 events, 2, 0 events, 3, 0 events, 4, 0 events, 5, 0 events, 6, 0 events, 7, 0 events, 8, 0 events, 9, 0 events, 10, 0 events, 11, 0 events, 12, 0 events, 13, 0 events, 14, 1 event, 15, 2024 ny statewide preservation conference.
Early Bird Registration is now open! This year's Conference will take place in Rochester, April 15th-17th.
1 event, 16
1 event, 17, 0 events, 18, 0 events, 19, 0 events, 20, 0 events, 21, 1 event, 22, landmark travels – arte cuba.
We last traveled to Cuba in 2019 and we have been trying to schedule another trip since then! We are excited that we are finally going back to this beautiful island for an 11 day Landmark Travels tour. We have a wonderful trip planned that highlights the arts. We will be staying in Havana, Cienfuegos, ... Read more
1 event, 23
1 event, 24, 1 event, 25, 1 event, 26, 1 event, 27, 2 events, 28, boynton house tour.
A very special event is coming: a tour of the privately owned Frank Lloyd Wright-designed Boynton House in Rochester NY! This one-hour guided tour will bring you into one of Wright’s most iconic designs. Since this is a very popular offering, ticket sales will be by lottery. Starting August 19th through August 26th a link ... Read more
1 event, 29
1 event, 30.
- There are no events on this day.
- Google Calendar
- Outlook 365
- Outlook Live
- Export .ics file
- Export Outlook .ics file
SIGN UP FOR LANDMARK ALERTS

5 Castle Park, Rochester, NY 14620 · PHONE: (585) 546-7029 · FAX: (585) 546-4788

IMAGES
VIDEO
COMMENTS
A very special event is coming: a tour of the privately owned Frank Lloyd Wright-designed Boynton House in Rochester NY! This one-hour guided tour will bring you into one of Wright's most iconic designs on Saturday, September 30th. This is a rare opportunity, and we expect demand to be high. To give everyone a chance, ticket sales will be by ...
The newly restored porch showcases the dramatic cantilevered roof, a common element in Wright's designs. Pictured below is the house's dining room with the original furniture, designed specifically for the Boynton House by Frank Lloyd Wright. The dining room also showcases some of the house's 235 pieces of art glass.
The Boynton House on East Boulevard in Rochester is a classic Frank Lloyd Wright house, and The Landmark Society is offering a tour. The tour, which the Society says the tour is in partnership with Bero Architecture PLLC, will be on September 30. The one-hour guided tour will have a lottery, due to its popularity.
The Boynton Frank Lloyd Wright home is one of the architectural gems of Rochester. by Chris Clemens. A few American artists have carved such a unique corner in creative history that their name alone has become iconic. Louis Comfort Tiffany, Norman Rockwell, George Gershwin, Ansel Adams…each has left a signature touch within their niche.
ROCHESTER, NY (WROC) — Frank Lloyd Wright is America's most famous and lauded architect. Born in 1867, his work still feels contemporary, fresh, and groundbreaking. Recently, eight of his homes have been added to UNESCO's World Heritage list, and Buffalo NY's Wright home, The Martin Home, has just completed it's $50 million, 20-year ...
The Boynton House is the only home in Rochester to be designed by Frank Lloyd Wright. It was built in 1908 and commisioned by Rochester businessman Edward Boynton. Inside are more than ten rooms influenced by twentieth century architecture. Wright passed away in 1959 after seven decades and 532 architectural builds worth of a career in America.
Privately owned. Wright, in an unusually fruitful collaboration with Edward Boynton's 21-year-old daughter, Beulah, designed the two-story house to stand sideways on the lot in an elongated "T" plan. Art glass windows and a large verandah characterize the house, which has suffered numerous structural problems due to Rochester's harsh ...
Graycliff. Perched on a cliff high above Lake Erie on the outskirts of Buffalo, NY, Graycliff is one of the most ambitious summer estates Wright ever designed, and has been aptly called "the Jewel on the Lake.". Wright had remained friends with the Martins ever since designing their Buffalo residence some twenty years earlier.
Frank Lloyd Wright is America's most famous and lauded architect. Born in 1867, his work still feels contemporary, fresh, and ground-breaking.
Boynton House Tour. April 28 « Landmark Travels - Arte Cuba; Ellwanger Garden Open House Weekend » A very special event is coming: a tour of the privately owned Frank Lloyd Wright-designed Boynton House in Rochester NY! This one-hour guided tour will bring you into one of Wright's most iconic designs. Since this is a very popular offering ...
A room-by-room tour of Rochester's Boynton House, designed by architect Frank Lloyd Wright.
A room-by-room tour of Rochester's Boynton House, designed by architect Frank Lloyd Wright.
The Rookery 209 S. LaSalle Street Suite 118 Chicago, IL 60604. 312.994.4000. [email protected]
Edwin Boynton hired Wright to design his home in the early 1900s and the home was completed in 1908. Wright had a hand in designing almost everything with the house. According to Thomas Heinz in his book "The Vision of Frank Lloyd Wright", almost all of the furniture still remains in the house. Though it is owned by a local historical ...
A very special event is coming: a tour of the privately owned Frank Lloyd Wright-designed Boynton House in Rochester NY! This one-hour guided tour will bring you into one of ... Read more. May 2024 Sat 11 ... The 2024 Landmark Society House and Garden Tour will be held on Saturday, June 8th and Sunday, June 9th! Sun 9 June 9.
Bixler's family owned Frank Lloyd Wright's prairie-style Edward E. Boynton house (1908) from 1977 to 1994. Kim started giving tours of her family home when she was eight years old - sharing ...
The Edward E. Boynton House (1908) was designed by Frank Lloyd Wright in Rochester, New York.This privately owned prairie-style home was commissioned by widower Edward Everett Boynton and his teenage daughter Beulah Boynton. According to Beulah Boynton (recounted to Times Union reporter William Ringle in 1955) it cost her father between $45,000 - $50,000 for the house, the lot and the contents ...
We are excited to share a Frank Lloyd Wright 3D Boynton House as part of the new musical installation, Frank Lloyd Wright.Book and Lyrics: Kim BixlerMusic: E...
Previous coverage areas include city government, real estate and arts and entertainment. [email protected] 612-673-4784. The Summit Hill House Tour opens the doors to the stately mansions ...
Menu. HOME; Events. Events Calendar; 2024 Preservation Conference; Landmark Travels - Travel Tours
Boynton House Tour. April 28. Boynton House Tour A very special event is coming: a tour of the privately owned Frank Lloyd Wright-designed Boynton House in Rochester NY! This one-hour guided tour will bring you into one of Wright's most iconic designs. Since this is a very popular offering, ticket sales will be by lottery.